Need help with furniture layout to determine final room size
Barbara
last year
last modified: last year
Featured Answer
Sort by:Oldest
Comments (20)
Barbara
last yearRelated Discussions
Need help determining where to put the TV in awkward layout!
Comments (6)How large is your tv? Must it be hung or can it sit on a console? If the mirrors aren't closet doors, could you put the sectional in the corner part under the window, part in front of the mirror? Then put the tv across from the mirror wall, on a floating console (maybe not mid room but perpendicular to the window wall with one end against the wall), maybe in an entertainment center or on a tabletop/console? These are pretty elaborate/expensive examples of what I mean, but I think you could find something on craigslist for very little money and make it work:something like this ^^ is often easy and inexpensive on CL - you could just mount the tv on the other side and have the cubbies face the other direction. You could also think about mounting it on a retractable arm on the wall next to the window (in the mirror room) and just swing it out to watch it, push it against the wall to get it out of the way at other times....See MoreNeed help with furniture selection and layout in living room
Comments (6)If you want to keep the sofas in same spot I would set the TV up in front of the Bay window and find a TV stand with storage for some of your children's toys/projects. That or place the Tv on the stair wall and set up the couches around that. I think the key is finding something that can store your childrens stuff so you can open up the room....See MoreI need help to layout furniture in living room
Comments (2)Is that carpeting or a rug?...See MoreNeed help with living room layout/furniture purchases
Comments (14)Keep in mind that you are thinking of starting a family in the next year. You may want to consider holding off on a coffee table and having several end tables so you can place a play mat down in the center of the room and have a place to set bottles etc. and baby monitor next to you. Leave space for a baby swing and a play pen to be later exchanged for cube storage for toys. I may consider placing the TV on the wall flanking the chaise portion of your sofa with something under it that can be later used for toy storage. A TV over the fireplace is pretty high for toddlers to watch. Just thinking of the baby shark video and my niece interacting with it - dancing, running and hiding, celebrating when she is safe . . . and all the other learning programs that she loves watching and interacting with while watching. Maybe visit a few friends with babies and toddlers and find out what works for them before making any final decisions. I like the idea of a sofa and two chairs because it is more flexible....See MoreBarbara
last yearBarbara
last yearBarbara
last yearBarbara
last yearBarbara
last yearBarbara
last yearBarbara
last yearBarbara
last yearBarbara
last yearBarbara
last yearBarbara
last yearBarbara
7 months ago
Related Stories

ROOM OF THE DAYRoom of the Day: Right-Scaled Furniture Opens Up a Tight Living Room
Smaller, more proportionally fitting furniture, a cooler paint color and better window treatments help bring life to a limiting layout
Full Story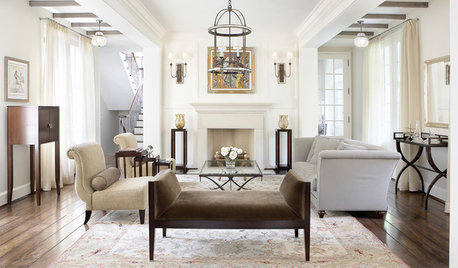
LIVING ROOMSHow to Choose Traditional Living Room Furniture
Stick with structured, classic pieces to create a timeless yet livable layout
Full Story
LIVING ROOMS8 Living Room Layouts for All Tastes
Go formal or as playful as you please. One of these furniture layouts for the living room is sure to suit your style
Full Story
DECORATING GUIDESHow to Plan a Living Room Layout
Pathways too small? TV too big? With this pro arrangement advice, you can create a living room to enjoy happily ever after
Full Story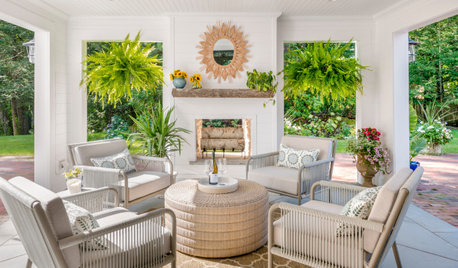
OUTDOOR ACCESSORIESKey Measurements for Planning Your Outdoor Furniture Layout
Learn how much space you need for al fresco dining and seating to ensure a comfortable and inviting outdoor living space
Full Story
ORGANIZINGGet the Organizing Help You Need (Finally!)
Imagine having your closet whipped into shape by someone else. That’s the power of working with a pro
Full Story
KITCHEN DESIGNDetermine the Right Appliance Layout for Your Kitchen
Kitchen work triangle got you running around in circles? Boiling over about where to put the range? This guide is for you
Full Story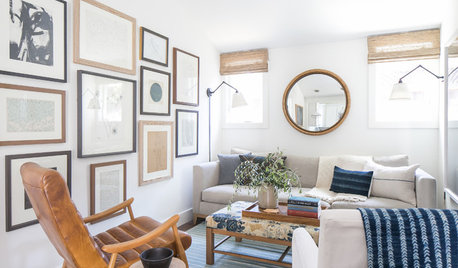
LIVING ROOMSGood Furniture Combos for Tight Living Rooms
Consider these sofa, chair and ottoman pairings to maximize seating and comfort in a relatively small space
Full Story
DECLUTTERINGDownsizing Help: Choosing What Furniture to Leave Behind
What to take, what to buy, how to make your favorite furniture fit ... get some answers from a homeowner who scaled way down
Full Story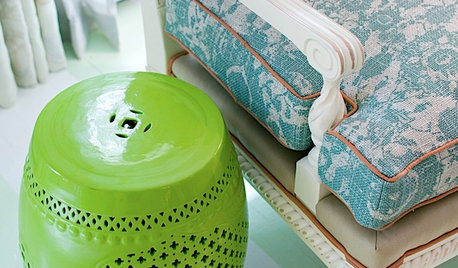
DECORATING GUIDESThe Most Helpful Furniture Piece You May Ever Own
Use it as a table, a seat, a display space, a footrest ... and indoors or out. Meet the ever-versatile Chinese garden stool
Full Story


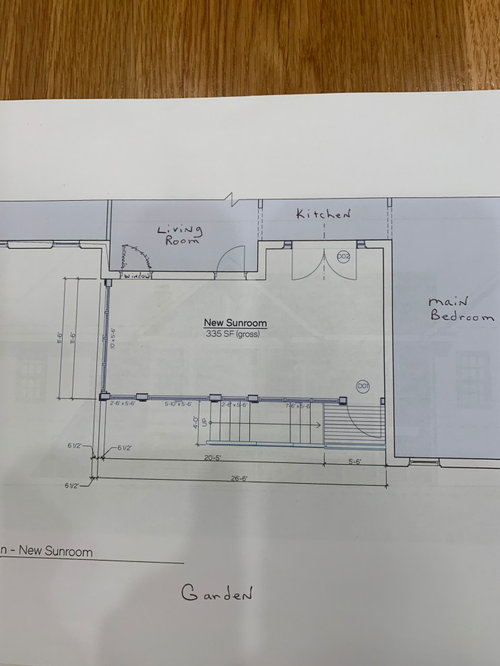

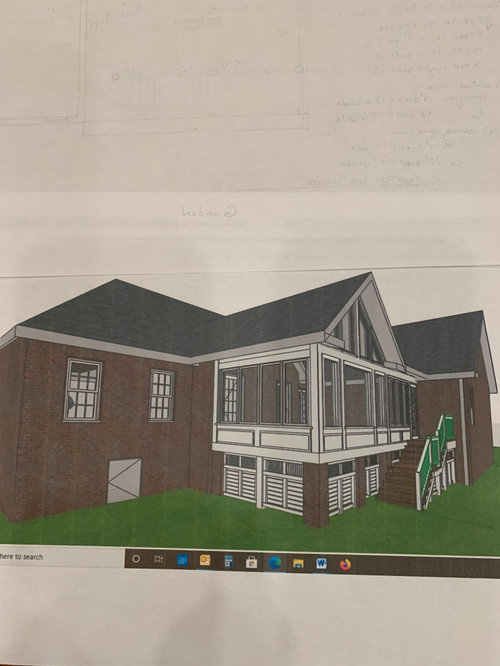
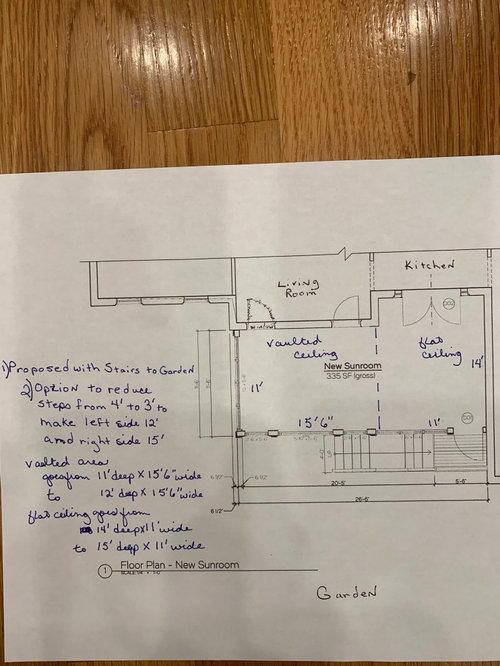






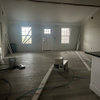


BarbaraOriginal Author