Brilliant Black quartzite
tena miller
last year
last modified: last year
Featured Answer
Sort by:Oldest
Comments (64)
millworkman
last yearcpartist
last yearlast modified: last yearRelated Discussions
Unusual beetle(?) with brilliant orange, yellow, black markings?
Comments (4)Actually, believe it or not, this brilliantly colored, daytime active, thin bodied insect is a MOTH, the adult of the Ailanthus webworm, Atteva punctilla. The Ailanthus webworm is a sub-tropical insect that has spread north following the introduction of an "alternate" host plant, the introduced invasive species Ailanthus altissima, that has spread throughout North America. (Since the Ailanthus tree is not native to the Americas, while Atteva punctilla is, we can say that the moth has "adapted" a new host.) Further, Atteva punctilla is not adapted to survive cold winters, so apparently a population flies north each year to seek the abundant leaves of the Ailanthus trees. Since Ailanthus is generally considered undesirable (it has bad habits, like spreading into a huge thicket by runner roots, and producing a toxin that interferes with growth of other plants in its vicinity), the Atteva punctilla might be classified as a beneficial insect, although it doesn't do enough damage to seriously impact the Ailanthus. There are hundreds of images of this tiny but photogenic insect on the web. Here are a few: http://www.bugguide.net/node/view/1762 http://entweb.clemson.edu/museum/moths/local/moth16.htm...See MoreSF Gardeners...this product is brilliant.
Comments (14)Jay, I checked my PVC system today to see if I could come up with some info you may be able to use. I turned on (9) 22' tubes, which overloaded the system. The last tube ran east to west which is the sloping directing of my garden and the uphill end of the tube was starved for water, the down hill end had water spraying about 3" high. This last tube was feed from a 75' 5/8 dia. hose attached to the downstream end of my header. I also checked some drip irrigation supplies I had in the shop. Some looked like they had a diaphragm, others looked like they just fit through the wall of the tubing and had a shield to cover the emitting hole. The holes looked like they were around .020 to .030 of an inch in dia. When I was experimenting with my tubes I tried holes from .015 to .093 of an inch, settling on .062, of 1/16 of an inch because the smaller bits were harder to use in my portable drill, plus the smaller holes plugged easier. All of this to get down to say that the same laws of physics and gravity are going to apply to soaker hoses, sch. 40, or any other tube. Without factoring in any wall resistance you can say that doubling the hole size increases the flow four times. If we reverse that we can say that if you have 1/16 dia. holes and can run 4 tubes, could you run 16 tubes with 1/32 dia. holes? Also each hole will reduce the pressure and each foot of tube will increase the resistance. To hold fluxuation to a minimum each tube should be fed from the center. That is the way I did my old garden, 40 feet one direction and 50 feet the other direction, which was much too long of a feed in either direction. While experimenting with that situation I drove stakes along the row and raised the feed end of the tube until the water stream was the same height all along the tube. I don't remember what the pitch was but I think it was between one and two inches per 10 feet. If you need exact flow per foot maybe pressure compensating emitters can solve your problem. I doubt soaker hases will. I bought a soaker hose two years ago and place two 5 gal. buckets side by side. I coiled the first half in one bucket, the second half in the second bucket, the first bucket filled faster. I dont know if any of this will help you, but I feel guilty about posting something and it not working for you. Larry...See MoreKitchen finished! White cabs, quartzite, leathered black. Whew!
Comments (89)Wow, I'm just now seeing this! Beautiful kitchen, Babs! Love everything about it, especially the counters and floors! They are stunning. Couple of questions, one may be too difficult to answer, and if so, I completely understand. It's about your glass cabinets. Do you know how wide they are and how wide your doors are? My cabinet maker is thinking one door on a wider cabinet, and I love the look of yours with two! Also, you may have mentioned it in another thread that I missed, but who did you order your counter stools from? They too, are gorgeous!! Congrats, Congrats, Congrats....See MoreAny brilliant ideas for our master bathroom decor?
Comments (205)WE...that looks so AMAZING! The accessories are just right so zen and calm..one thing I would try is put white vase on tray and the gray vase on the counter..just for the heck of it...get some big fluffy white towels and roll them up and put them under the Buddha shelf....The Shade Store and Smith & Noble are great with shades so I am sure you will be able to get exactly what you need. the trim around the mirrors makes such a difference and love your new modern lighting...look at all that wonderful new hardware!:)...See MoreRedRyder
last yearRoyHobbs
last yearlast modified: last yeartena miller
last yearRoyHobbs
last yearlast modified: last yeartena miller
last yearlast modified: last yeartena miller
last yearlast modified: last yearM Miller
last yearlast modified: last yearBeth H. :
last yearlast modified: last yearmxk3 z5b_MI
last yearherbflavor
last yearlast modified: last yeartena miller
last yeartena miller
last yeartena miller
last yearmxk3 z5b_MI
last yeartena miller
last yearNancy K
last yearmarylut
last yeartena miller
last yeartena miller
last yearNancy K
last yearcpartist
last yearlast modified: last yearcpartist
last yearcpartist
last yearRoyHobbs
last yearherbflavor
last yearlast modified: last yearRoyHobbs
last yearlast modified: last yearherbflavor
last yearlast modified: last yeartena miller
last yearlast modified: last yearmvcanada
last yeartena miller
last yearRedRyder
last yeartena miller
last yearlindacottonwood
last yeartena miller
last yearmarylut
last yearRedRyder
last yeartena miller
last yearcpartist
last year
Related Stories
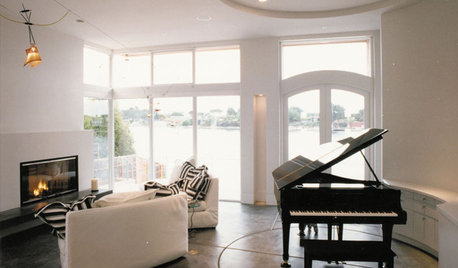
If the Black Swan Had Different Sets....
Design Eye on the Oscars: What If Nina Had More Symmetry and Better Light?
Full Story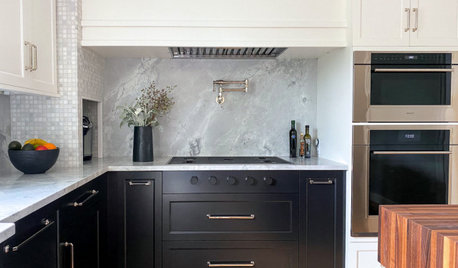
KITCHEN DESIGNKitchen of the Week: Black and White With a Chopping Block
A design-build team updates a family kitchen with a large island, two-tone cabinets and more openness to nearby rooms
Full Story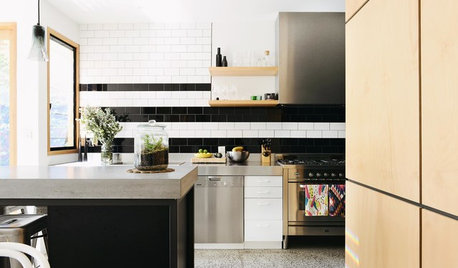
COLOR10 Pair-Ups for Black in the Kitchen
Combine black with other colors to add drama, polish and modernity. It also can make a kitchen look more spacious
Full Story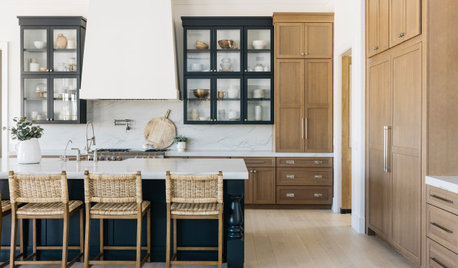
NEW THIS WEEK7 Stylish New Kitchens in White, Wood and Black
See how designers mix classic materials to create warm and inviting spaces with a touch of drama
Full Story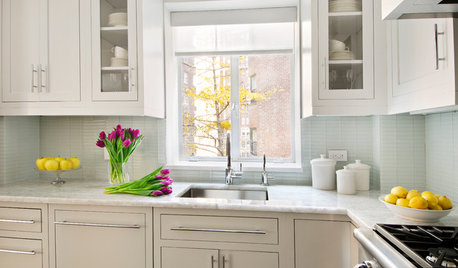
KITCHEN COUNTERTOPSKitchen Counters: Quartzite Offers Strength and Beauty
Eye-catching patterns and a natural pedigree make durable quartzite a popular alternative to granite and marble
Full Story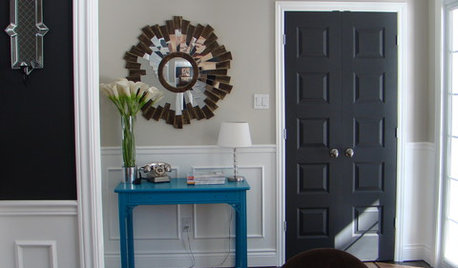
MOST POPULAR11 Reasons to Paint Your Interior Doors Black
Brush on some ebony paint and turn a dull doorway into a model of drop-dead sophistication
Full Story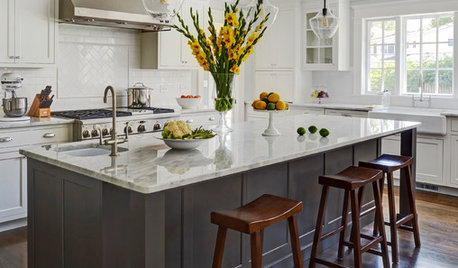
KITCHEN COUNTERTOPSWhat’s the Difference Between Quartzite and Quartz Countertops?
Weigh the pros and cons of these popular kitchen countertop materials
Full Story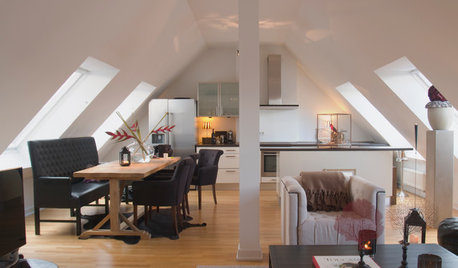
HOUZZ TOURSMy Houzz: Red and Black Pop in a German Penthouse
See how an eye-catching color scheme, international finds and understated charm raise the style factor in this decorator's home
Full Story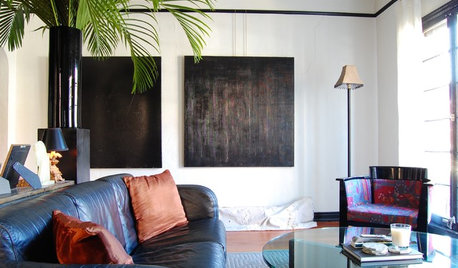
SMALL HOMESMy Houzz: Black, White and Metal Shine in a 1930s Live-Work Apartment
Mindfully curated vintage and antique finds fill this creative couple’s 850-square-foot rental in Los Angeles
Full Story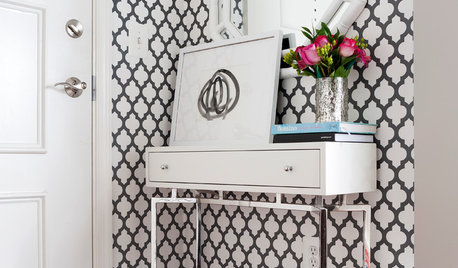
BUDGET DECORATING14 Fab Black and White Home Projects
Add a dash of cool sophistication with DIY touches as hip as they are budget friendly
Full Story


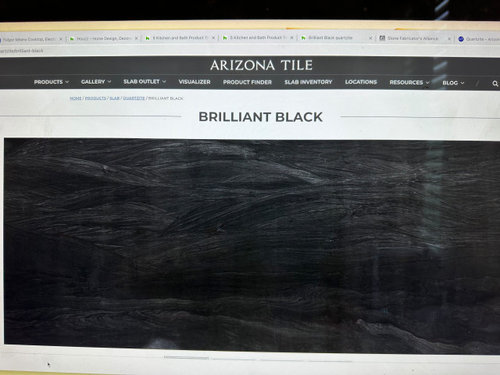

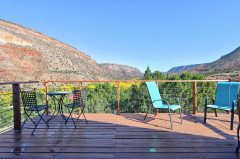
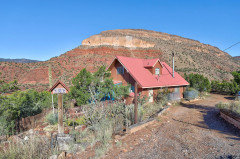
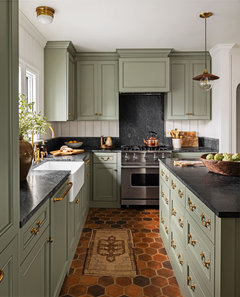

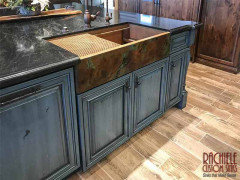
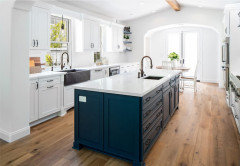
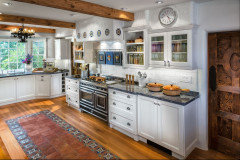

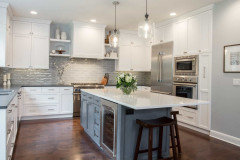

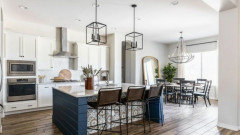
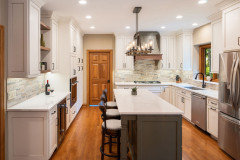
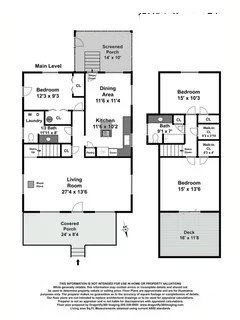
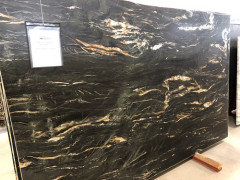



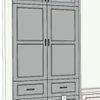
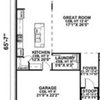
M Miller