How much will it cost to build this 84 lumber kit home?
HU-526327349
last year
last modified: last year
Featured Answer
Sort by:Oldest
Comments (17)
millworkman
last yearlast modified: last yearMark Bischak, Architect
last yearRelated Discussions
Cost to build - why so much higher than buying new house???
Comments (40)There is another factor that no one has touched upon. I am a Plumber and I have spent many years earning a reputation amongst the local builders and plumbing inspectors as being a stickler for detail, to the point that often an inspector comes on the job site and when he or she sees me standing there they barely go through the motions of an inspection, relying upon the fact that they know my work. In return, I can command top money amongst the builders and I am still in high demand because they know that I will get the job done on time, in budget and have no follow-up problems. Along comes Mr & Mrs gotlotz acting in the stead of a competent GC and they immediately begin giving me attitude. NO problem. The first thing out of their mouth is that they will not settle for the quality of work we do on tract homes. Fine with me, never let it be said that I cheated you out of your bragging rights, I just add an additional 10 or 15% aggravation fee for putting up with the attitude. The quality of the work speaks for itself....See MoreHow much would it cost me to build a home? As in ME, no contractors.
Comments (37)since you appear to have missed the real point entirely, the range is so large that OP's q cannot be answered with a useful number. Can you please tell me where I missed that point? I know you made up the number for dramatic effect, so do most people here other than the OP. However, when the OP thanked you for providing a real number, I felt I should give some anecdotal data that was based on reality rather than a made up number. My post was not overly optimistic or unrealistic about the task of building a home yourself. You were the one who then took issue with my real numbers to try to defend the numbers you made up for dramatic effect. It was a surreal journey... Had the OP not said, " Thank you @strategery for the only actual answer," or if you would have clarified your point to the OP in the day that followed the OP's thanks, then I would not have commented at all....See MoreLumber package cost for 2900 sqft house
Comments (23)I think my total lumber package dropped about 25% BUT it will depend on the home. Understand that "lumber futures" is the spot pricing of boxcar quantities of sawn lumber. A box car is a few homes worth. We use sawn lumber (2x4s/6s/8s/10s etc) for walls. Truss, truss joist & sheet manufactures use as raw materials. Manufactured products will also be driven by labor, hardware and resin costs. Is your lumber in an allowance or does your builder have to guarantee? There is builder risk in the guarantee, consumer risk in the allowance....See MoreBuilding a House- Actual Lumber 2X build estimate
Comments (12)The other variable would be the quality of the estimate they gave you ... was it just a guess or did they actually do the math using the building plans? My builder's estimate for cabinets was off by more than double. $64K estimate vs $140K actual. I think my builder just included a number for an average kitchen/house and not the actual details of our plans that included stacked cabinets in kitchen, large laundry, large mudroom and many built-ins. Repeat this for many other line items and you can see how we ended up at 40%+ over initial estimate for the whole build. Some of it was certainly covid related, but an equal mount was my builder just underestimating the costs. I had a feeling his original estimates were too low, based on having remodeled a whole house, but we were building in a new state and everyone kept telling us how much cheaper stuff was compared to where we had been living....See MoreUser
last yeardan1888
last yearCharles Ross Homes
last yearpennfire
last yearbry911
last yearHU-526327349
last yearHU-526327349
last yearMark Bischak, Architect
last yearHU-526327349
last yearHU-526327349
last yearbry911
last yeargh0stwriter
last yearlast modified: last yearHU-230159712
11 months ago
Related Stories

GREAT HOME PROJECTSHow to Bring Out Your Home’s Character With Trim
New project for a new year: Add moldings and baseboards to enhance architectural style and create visual interest
Full Story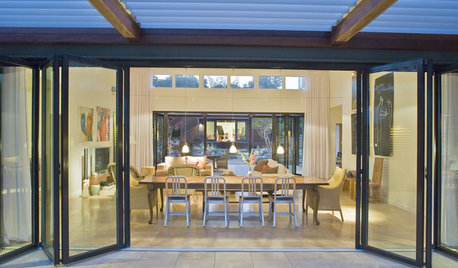
ARCHITECTURE10 Things to Know About Prefab Homes
Are prefab homes less costly, faster to build and greener than homes constructed onsite? Here are answers to those questions and more
Full Story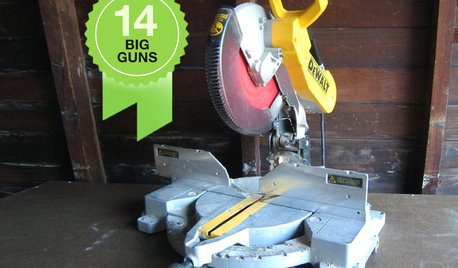
DIY PROJECTS14 Power Tools for the Home Shop
Want the thrill of building it yourself? These "big guns" help the handy homeowner tackle just about any job
Full Story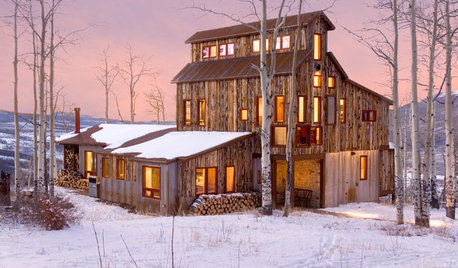
GREEN BUILDING5 Innovative Home Products Made of Recycled Materials
The recent Greenbuild expo showcased items made of reclaimed materials, including wood boards, carpeting and countertops
Full Story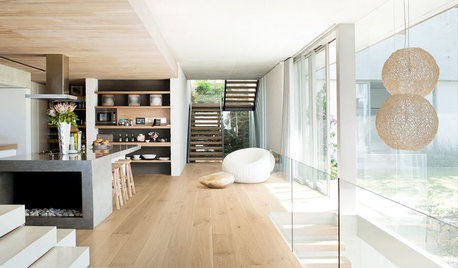
MATERIALS5 Sustainable Flooring Materials to Consider for Your Home
If you’re seeking style, durability and sustainability, these materials are worth a look
Full Story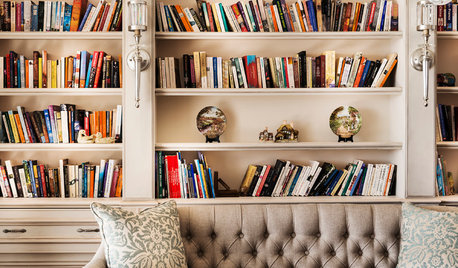
ORGANIZINGChecklists for a Well-Stocked Home
Thank-you notes, first-aid kit, clear glass vases ... It’s easy to go with the flow when you’ve got the items you need at hand
Full Story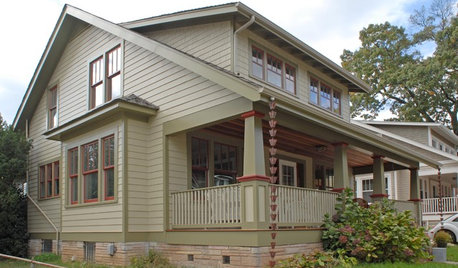
Kit Houses Stand the Test of Time
See how these mass-produced catalog houses have made their way into the modern day
Full Story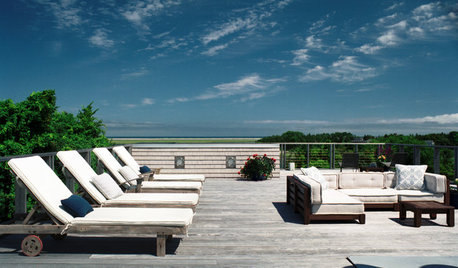
GARDENING AND LANDSCAPINGContractor Tips: Build a Top-Notch Deck
Get an outdoor deck that fits your lifestyle and stands the test of time by keeping these 4 considerations in mind
Full Story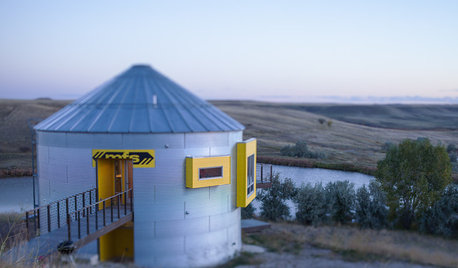
HOUZZ TOURSHouzz Tour: Prairie Grain Bin Turned Bucolic Retirement Home
An agrarian structure and a big dream combine in this one-of-a-kind home that celebrates 250 acres of Montana grasslands
Full Story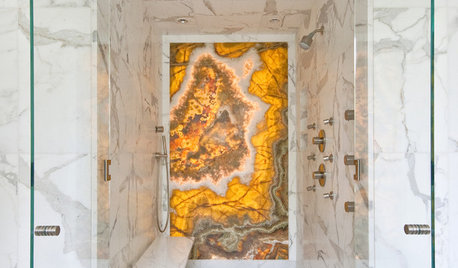
BATHROOM DESIGNHow to Build a Better Shower Curb
Work with your contractors and installers to ensure a safe, stylish curb that keeps the water where it belongs
Full Story





bry911