Desperately seeking help with this dated small guest ensuite bathroom!
debmat
last year
Featured Answer
Sort by:Oldest
Comments (37)
wishiwereintheup
last yearRelated Discussions
Would love to see your bathrooms
Comments (64)Thanks Oakleijok and dee dee99. Oak my house was built in 1895. I was almost embarrassed to post my bathroom again because I have shown it on here so many times. There are some gorgeous bathrooms on here. But if I had to choose (which I don't) I would go with the modern room of Sundownr. I normally don't like modern but I love that gorgeous black ceiling. I love to see when people don't play by the so called rules. ttodd has a black ceiling in her foyer, I believe, and it is to die for. ....Jane...See MoreTwo master bathrooms?
Comments (39)@ jmm1837 I'm of the "younger generation" (mid-30s) and also baffled by this. My husband and I have lived together for 10 years in an apartment with one bathroom, and the only time it's actually been an issue has been if i've urgently needed to poop while he's showering! We don't subject each other to that, but everything else is fair game. It's not like he doesn't know how I look naked. This one bathroom is in our apartment's basement, while our bedroom and most of our living space is on the ground floor. I know that probably sounds terrible, but over the years it's become so completely normalized that I don't even wake up to fully when i have to do the stairs in the middle of the night. My point being, it's surprising what you can actually adapt to entirely comfortably. Let's not forget that on a global scale, even having potable running water inside our houses is a serious luxury and an enormous privilege. We're preparing to move into a new house with a bathroom and a powder room, and we're excited to not have to run up and down stairs to the bathroom and to have a second toilet, but I wouldn't have wanted to pay the extra/lose the bedroom space for ANOTHER bathroom in addition to those two. As someone else said up thread, you're only in there for a short period each day -- why dedicate so much real estate to it?...See MorePut bid on house, HATE the bathrooms!
Comments (83)Beth I’m sure we will drive past it in the future but we’ll never know if they made changes inside unless there’s a garbage dump in the driveway Right now we live in NYC, wanting to move to Jersey...See MoreIs it odd/rude to ask guests to use a specific bathroom?
Comments (77)This question sure hit home for me. My ex actually left me after five years saying one of the reasons was that I suggested our guest use the guest bathroom as apose to the ensuite in our master bedroom. The other reason was his daugher was extremely jealous about me. Lol My ex and I resided together at the lake house. His daugher would invite lots of guest up to party all hours of the night on weekends or weekdays, and I needed one private space, there were no boundaries. I often beat myself up wondering if my request was too much to ask for. I’m sixty years old and don’t think it was unreasonable to prevent the kids from walking thorugh our bedroom and using our bathroom. We had our tolitires and I didn’t really want to share my lofa and soaps, espcially through Covid. We had a perfectly four piece bathroom on the main floor!...See MoreDesign Interior South
last yearlast modified: last yeardebmat
last yeardebmat
last yeardebmat
last yearlindalindalindalinda
last yearlindalindalindalinda
last yearlazidazi
last yearlindalindalindalinda
last yeardebmat
last yeardebmat
last yearKim Simonis
last yearGwendolyn Hayes
last yeardebmat
last yearcoray
last yearmarylut
last year
Related Stories
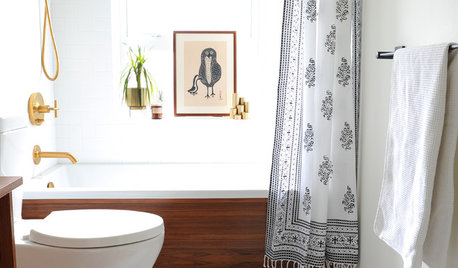
BATHROOM DESIGNBefore and After: 9 Small-Bathroom Makeovers That Wow
Ready to remodel? Get inspired by these bathroom projects that come in at less than 60 square feet
Full Story
BATHROOM DESIGN12 Designer Tips to Make a Small Bathroom Better
Ensure your small bathroom is comfortable, not cramped, by using every inch wisely
Full Story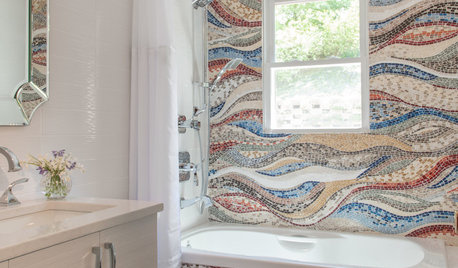
BATHROOM DESIGN10 Small Bathrooms, 10 Different Looks
See how you can personalize a standard-size bathroom with a vanity, toilet and shower-tub combo
Full Story
BATHROOM DESIGNHouzz Call: Have a Beautiful Small Bathroom? We Want to See It!
Corner sinks, floating vanities and tiny shelves — show us how you’ve made the most of a compact bathroom
Full Story
SELLING YOUR HOUSE10 Tricks to Help Your Bathroom Sell Your House
As with the kitchen, the bathroom is always a high priority for home buyers. Here’s how to showcase your bathroom so it looks its best
Full Story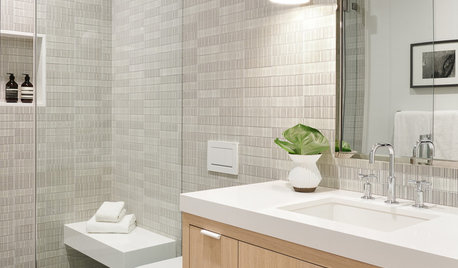
MOST POPULAR10 Stylish Small Bathrooms With Walk-In Showers
Get inspired by this collection of compact bathrooms that make a splash with standout design details
Full Story
SMALL SPACESDownsizing Help: Storage Solutions for Small Spaces
Look under, over and inside to find places for everything you need to keep
Full Story
REMODELING GUIDESBathroom Workbook: How Much Does a Bathroom Remodel Cost?
Learn what features to expect for $3,000 to $100,000-plus, to help you plan your bathroom remodel
Full Story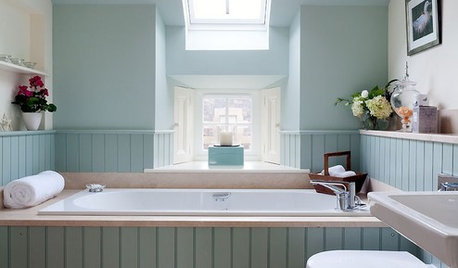
SMALL SPACES10 Tips for Chic Little Bathrooms
Get more visual appeal and storage in less space, following the lead of these stylish compact bathrooms
Full Story
ROOM OF THE DAYRoom of the Day: An 8-by-5-Foot Bathroom Gains Beauty and Space
Smart design details like niches and frameless glass help visually expand this average-size bathroom while adding character
Full Story





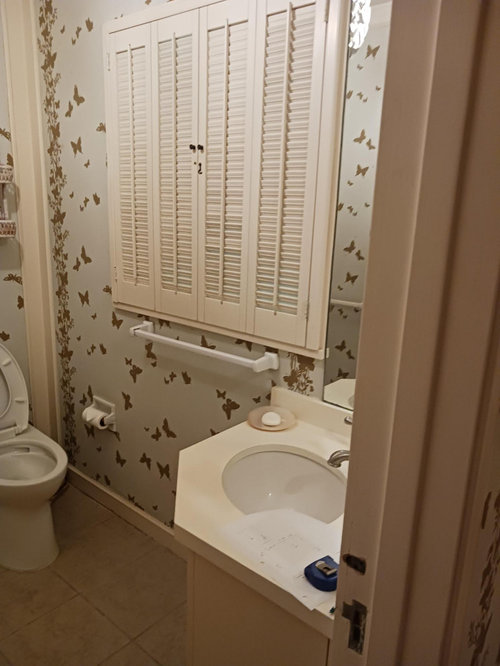
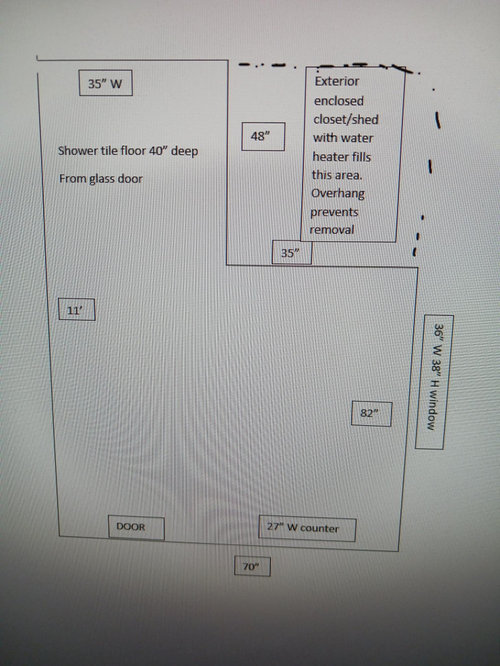
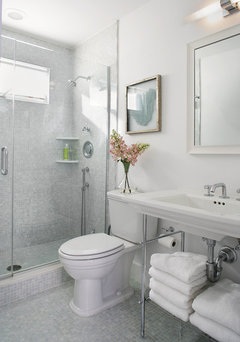
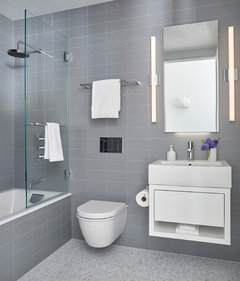
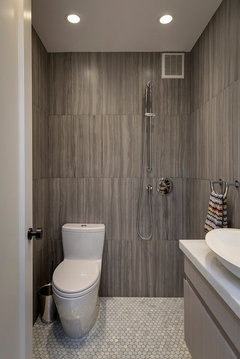

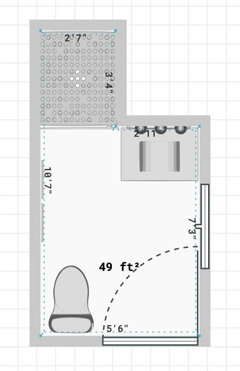



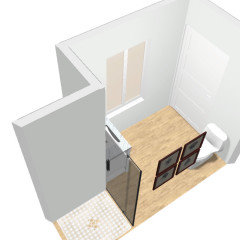
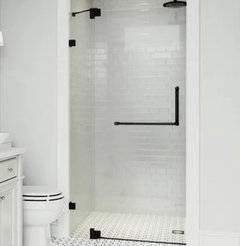



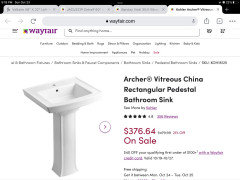
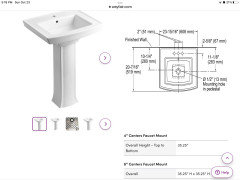




Moore4