Any suggestions on where to put tv in unique room with odd dimensions
billbyer2442
last year
last modified: last year
Featured Answer
Sort by:Oldest
Comments (14)
JAN MOYER
last yearlast modified: last yearRelated Discussions
Would it look odd to put bookcases in the dining room?
Comments (31)Tibbrix is right, the moldings would have to come off of the wall in order for the wall to look right with the bookcases in front of it, unless the bookcases are a bit longer than the wall and you have a way of covering the end - where you would see the wall gap behind the bookshelves. You could place a convenient pedestal and narrow tapestry there, I suppose. The only other non-destructive way of using the bookshelves in the dining room is to use them to create a fourth wall. If the three bookshelves are not as long as the opening into the dining room, you can create a secluded - but sunny - space in your home. Simply place the shelves, book side in, as if there was a fourth wall in the room. If you do not like looking at the back of the bookshelves, consider getting stain-grade plywood to attach to the back and stain it to coordinate with the flooring and put a few coats of polyurethane on it. A hanging rug or tapestry or quilt are also possibilities to cover some of the space, or you could make a montage of family photographs or other artwork. Or do artwork on the wall. If you are into any particular genre of music, you can get album cover art to mount. Or posters. Only lack of imagination limits you. Inside your new room, there is no reason to remove the dining table. You can add a pair of comfortable reading chairs with lamps and a side table, yet still have the dining table on the other end of the room. The room looks plenty long enough for the table to go in the other direction. You can also take a leaf out (if the is one to remove) and put it and a couple of chairs in the basement. You can also set two dining chairs in a little conversation area away from the table, maybe around a tea table. Then you may use the dining table as a dining table, or for doing jigsaw puzzles, playing games, or for some less-messy projects that you don't want to have to put away each day. Add a couple of area rugs to define spaces, raise the chandelier if it is too low, and put it on a dimmer if it is not already dimmable. Now the room is more usable and comfy....See MoreUnique,different or down right odd names
Comments (33)I am hesistant to name these two names but here goes. I hope I am not stepping on anyone's toes. Well, this particular name is in my husband's family. His niece named her little girl,(I think it is horrid) "Lacey". I think it sounds like a call girl or something. Poor little girl. I think it will limit her career wise but that may be my narrow minded thinking. Then a woman I knew named her daughter Pepper after this detective woman program back in the 60's or 70's. I don't remember the show. I must have been tuned into the rival channel. LOL. I remember my son use to ask her where's the Salt?, Pepper. I would reprimand him for it. I don't know if he ever quit. I did think that was rather odd name, though. LOL...See MoreTV /Fireplace focal point of room PIC Suggestions please
Comments (15)I've made so many exciting changes. I love my new colors, greens, browns, accenting with rust, and will post pictures soon. Sorry,furniture arrangement remains the same. I bought two round oversized wood tables,and a matching oval coffee table, painted walls Old Salem Gray, added a couple area rugs,living and entryway, finished sewing interlined plaid drapes last night,now I am trying to decide how to hang them, added a couple embroidered flowery pillows, seems like the list goes on and on. I need to paint fireplace brown yet, buy new lamps, a picture, and accessories. Do you like either of these ideas...built in shelves with , cabinet doors possibly painted Whitall Brown, same color I plan to use behind the tv or the Floating Shelves painted brown. I don't really like the paneling look on the builtins but I thought the brown cabinets below to match the brown above the fireplace would work ?? These are the shelving /bookcases INSPIRATIONAL pictures I think will work. Do you like them?? Thank you so much for inspiring me to make CHANGES...I've been waiting to move, and now I love my "new home"..well not really, but I'm feeling in style now with painted walls!! Will post entry, living and kitchen pics soon. Today I am sewing my patio door drapes, in a fabulous multi colored stripe. Also loved my kitchen chairs slipcovered in beige tapestry print, so BB&B here I come for 5 more of those bargains $5.99 each plus coupons!! Michelle...See MoreWhere would you put TV in this great room?
Comments (11)I understand wanting the TV in that room. I don't know if it is a finished room yet, but if it is a gas fireplace (minimalistic) the TV would be fine above it. If it is a wood burning fireplace, I would not put a TV above it. Then it should go in the to the right or in the corner. Because technology changes so fast, I would not build any cabinets to fit it. Just decide on a TV and buy a media center console to hold it. We had a 20 X 24 foot room, and we put a TV in the fireplace spot (over it in your case), had a couch directly facing the fireplace, a loveseat across the top, and two chairs on the lower edge. An L sectional could work nicely too. Enjoy your TV from the kitchen too!...See Morebillbyer2442
last yearkl23
last yearkl23
last yearkl23
last yearbillbyer2442
last year
Related Stories

MORE ROOMSTech in Design: Where to Put Your Flat-Screen TV
Popcorn, please: Enjoy all the new shows with a TV in the best place for viewing
Full Story
HOME TECHDesign Dilemma: Where to Put the Flat-Screen TV?
TV Placement: How to Get the Focus Off Your Technology and Back On Design
Full Story
THE HARDWORKING HOMEWhere to Put the Laundry Room
The Hardworking Home: We weigh the pros and cons of washing your clothes in the basement, kitchen, bathroom and more
Full Story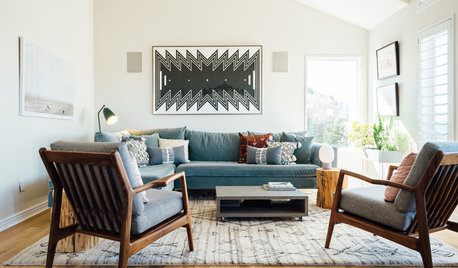
LIVING ROOMSNew This Week: 3 Living Rooms That Put Talk Above TV
See how these rooms were designed to inspire conversation
Full Story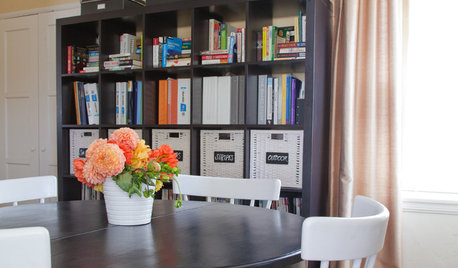
DINING ROOMSRoom of the Day: Putting the Dining Room to Work
With a table for meals and a desk for bringing home the bacon, this dining room earns its keep
Full Story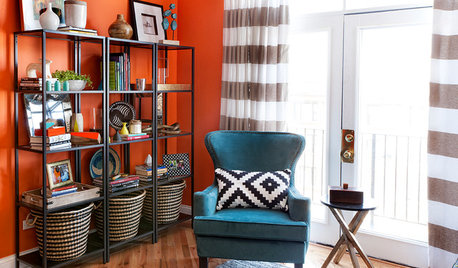
LIVING ROOMSRoom of the Day: A Chicago Living Room Puts Boyishness Behind
Dark curtains and lots of leather give way to a more sophisticated take on the bachelor pad
Full Story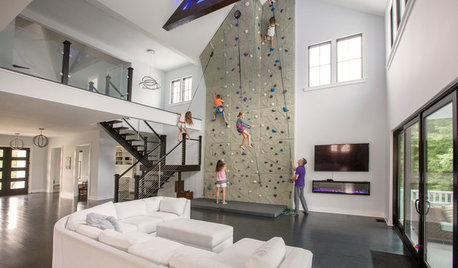
HOUZZ TVThis Family Put a 26-Foot Rock Climbing Wall in Their Living Room
This custom house has fort beds, a dance stage and other fun features that create a dream home for kids and adults
Full Story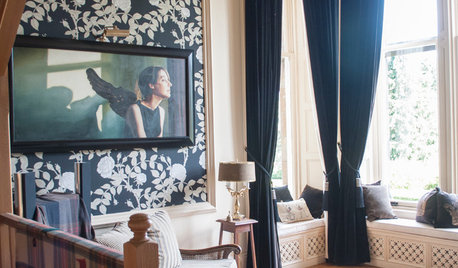
FUN HOUZZ15 Cool Rooms and the TV Shows They Want You to Watch
Get nestled in with the fall 2014 premieres, some old favorite shows and a coordinating nosh
Full Story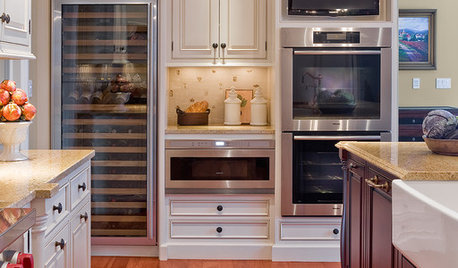
KITCHEN DESIGNGlued to the Tube: 14 Ways to Put a TV in the Kitchen
If you must, here's how to work a flat screen into your kitchen design
Full Story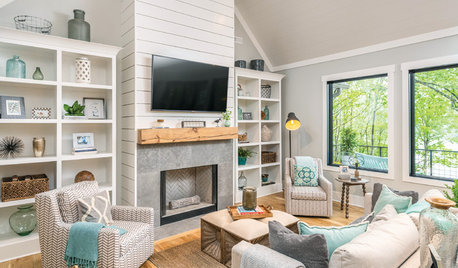
LIVING ROOMSNew This Week: 8 Ways to Place a TV in a Living Room
Different heights, angles and materials can deliver a personalized viewing experience in a space that looks good
Full Story


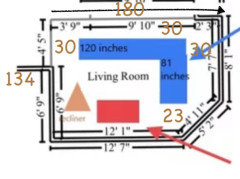
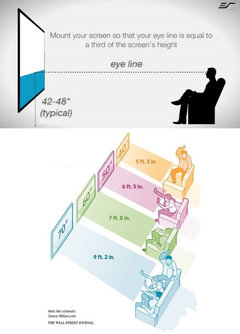


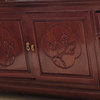


littlebug zone 5 Missouri