Why is the kitchen so separated?
Kerry Roper
last year
last modified: last year
Featured Answer
Sort by:Oldest
Comments (24)
acm
last yearRelated Discussions
why, oh why, is it so hard??
Comments (2)Yes, Lizalily... I've begun to write down a few thoughts on the subject of mislabeled bulbs, and as I said, with a little more input from the crowd I'll be going for broke! I want it to be a generic letter that can be sent to multiple companies since it's more than one company handing out mislabeled bulbs. It would be helpful to me if everyone would tell me how many bulbs they've gotten that have been either mislabeled or have had health issues, and which companies they've had problems with. I believe I will begin a new thread with this in mind... I think the mislabel problems begin at the grower level and are not really the fault of the retailer or wholesaler, although keeping the proper tags with the proper bulbs ends at the seller level. Most plant material sold in bulk can be ordered with or without tags, and there are separate companies that sell tags. I know this to be true with growers and sellers that deal in annuals and perennials, so I'm assuming it might be the same for bulbs... I'm not certain of this, though. Either way, just our little group of buyers here on the forum adds up to a lot of money spent and a lot of bulbs purchased, and it's not right to pay good money for something and have it not be what was originally ordered!...See Morewhy doesn't GW get rid of the separate galleries?
Comments (3)In some forums, people don't like too many posts with pictures. I can understand this attitude in a forum such as the rose forum, where there are many posts only with garden pictures. Not having the Gallery there would tend to overwhelm the posts that only want info about rose care. However, in most other forums, there aren't that many posts, and posting in the Galleries is almost a waste of time since few people seem to actually view the posts in the Gallery....See MoreKitchen gutted! Why does it seem so small....?
Comments (13)cambro5 - Totally normal to be second guessing yourself from last week (or whenever you scheduled the demo crew) until the day it's "done". bmorepanic - You're absolutely right. Drywall went up, I freaked out about how small it became (granted I closed up a wall to another room that was open). They taped the drywall, I felt better. They mudded and sanded, felt better still. Over the weekend I primed everything and it all felt small and blah again. During the mudding phase I thought I was just getting used to it, but I think you're right about unpainted drywall....See MoreWhy new kitchen layouts are so chopped up?
Comments (26)When we built our current house in 1997, I think we honestly got a bit lucky. This was in the days before the internet had any really useful information, so we basically did the floor plan on our own. We had an "inspiration floorplan", but that was it. No Houzz, no GW (how did we survive LOL!). I distinctly remember towards the end of the build getting a call from DH asking what kind of doorstops I wanted--my response was " seriously, there's a choice? Just pick something!"). Anyway, this discussion about kitchens made me think about our current one, I guess it's kind of a hybrid between an open and closed kitchen. It's on the back corner of the house, so there are only a certain number of ways to access it. But the overall floor plan is pretty open. I know at the time open concepts were gaining in popularity, but I didn't really want to hear kitchen noise if watching a movie/tv. We also wanted a big kitchen--knowing that at any gathering people end up in the kitchen--no matter what the size. So we built a big one that can accommodate a couple of loveseats in addition to table seating and bar stools at the island. We have absolutely loved this kitchen layout. Based on what I know now from GW, there are a few things I'd do differently, but not much! I'm attaching a not-to-scale layout, in case anyone's interested. The back "wall" of the kitchen is all tall windows that go almost to the floor. The side next to the kitchen table has the same windows, up to where the kitchen counters start. Sink over window looking out to where the playset use to be. The island is large (about 9.5 x 5). It's been great for us. I hope this is useful to some of you!...See MoreKerry Roper
last yearlast modified: last yeardan1888
last yearKerry Roper
last yearer612
last yearlast modified: last yearJAN MOYER
last yeardan1888
last yearJAN MOYER
last yearlast modified: last yearmillworkman
last yearPatricia Colwell Consulting
last yearlast modified: last yearKerry Roper thanked Patricia Colwell Consultingfreedomplace1
last yearKerry Roper
last yearcpartist
last yearcpartist
last yearfreedomplace1
last yearlast modified: last yearcpartist
last yearPatricia Colwell Consulting
last yearJAN MOYER
last yearlast modified: last yearfreedomplace1
last yearJoseph Corlett, LLC
last yearSarah
last year
Related Stories

BEFORE AND AFTERSKitchen of the Week: Bungalow Kitchen’s Historic Charm Preserved
A new design adds function and modern conveniences and fits right in with the home’s period style
Full Story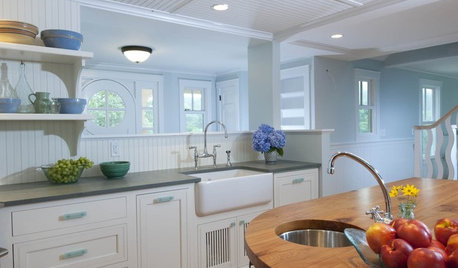
KITCHEN SINKSWhy You May Want a Separate Cleanup Sink in Your Kitchen
A cleanup sink plays a distinct role in the kitchen. Here’s what to consider when planning yours
Full Story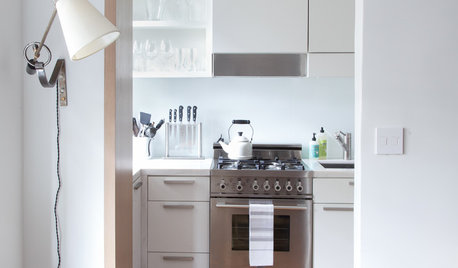
KITCHEN DESIGNKitchen of the Week: A Separate Peace for a Manhattan Studio
Savvy design tricks help a petite urban kitchen look not just separate, but visually distinct
Full Story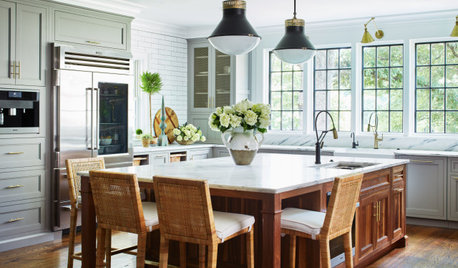
TRENDING NOWThe 10 Most Popular Kitchens So Far in 2020
Hardworking islands, custom details and functional layouts stand out in the most-saved kitchen photos this year
Full Story
KITCHEN DESIGNSo Over Stainless in the Kitchen? 14 Reasons to Give In to Color
Colorful kitchen appliances are popular again, and now you've got more choices than ever. Which would you choose?
Full Story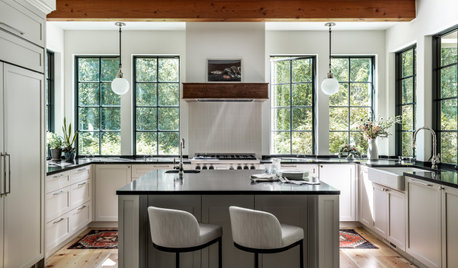
TRENDING NOWThe Top 10 Kitchen Photos So Far in 2021
Get design ideas for cabinets, islands and other features from the most-saved kitchens this year
Full Story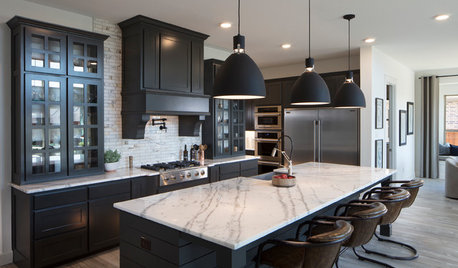
TRENDING NOWThese Are the 10 Most Popular Kitchen Photos So Far in 2019
White, gray and black cabinets shine in these stunning new kitchen photos saved by Houzz users
Full Story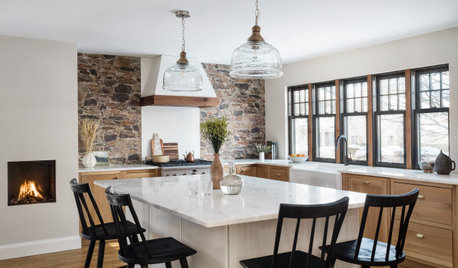
TRENDING NOWThe 10 Most Popular Kitchens So Far in 2022
Get ideas for bright palettes, breezy layouts and other top features from the most-saved kitchen photos this year
Full Story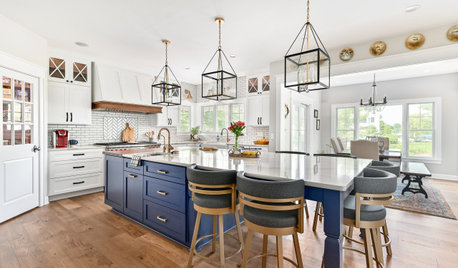
TRENDING NOWThe 10 Most Popular Kitchens So Far in 2023
Get ideas for kitchen islands, cabinet finishes, backsplashes and more from these most-saved photos new to Houzz
Full Story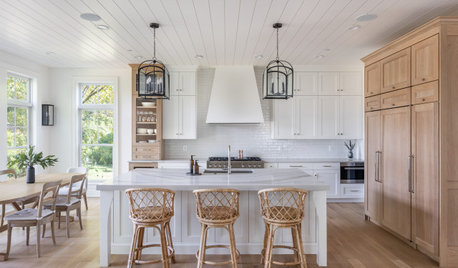
TRENDING NOWThe 10 Most Popular Kitchens So Far in 2024
Get inspired by the warm neutral palettes, ample storage and inviting islands in these most-saved new photos on Houzz
Full Story


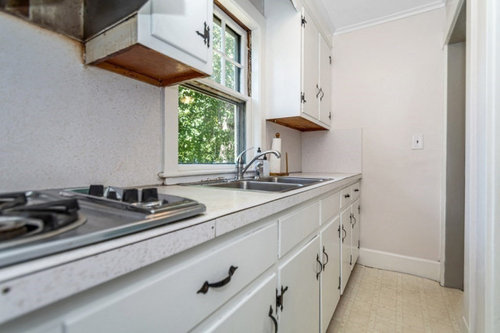
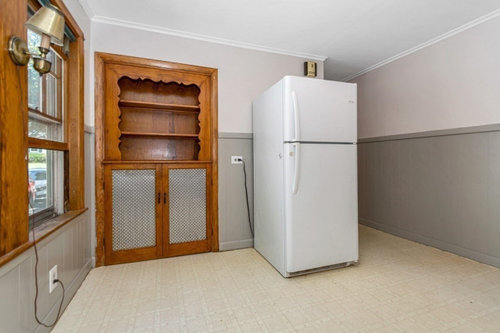
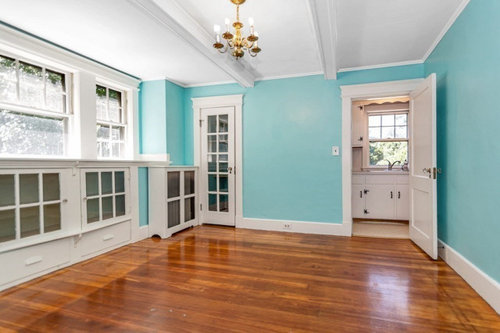
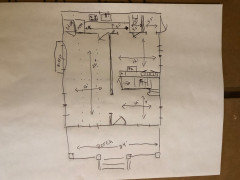
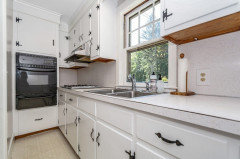
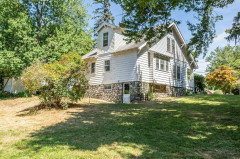
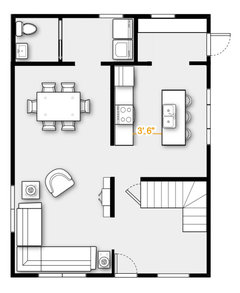
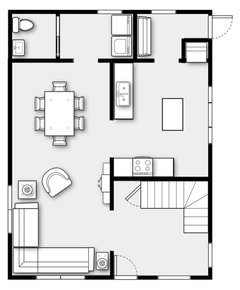
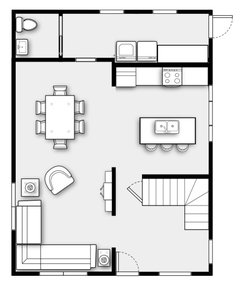

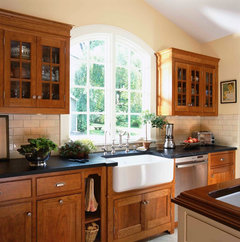
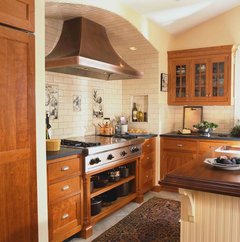


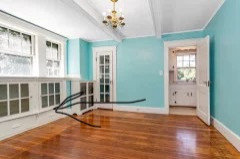



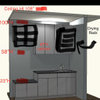
cawaps