kitchen remodel advice for 30s Tudor cottage
User
last year
Featured Answer
Sort by:Oldest
Comments (42)
HALLETT & Co.
last yearUser
last yearRelated Discussions
bump-out kitchen of 1930's tudor revival
Comments (5)I love your kitchen!!! You did such a beautiful job. I noticed that you have Holiday cabinets. Are you happy with them? How is their quality and finish. They look beautiful in the showroom. I'm just planning my new kitchen and the KD that I spoke to carries this line. He said it's a custom line. Do you know if the cabinets come framed and frameless? Thanks for your help....See MoreBargain cottage - my budget bath remodel before & after pics
Comments (24)I think you did a beautiful job. I love the tile. You're an inspiration. How did you do your first tile job? There is a Saturday class @ Home Depot & I'm thinking of taking it as it's only a few hours. Is tiling really difficult? Is it something I could try & do from books or is it something someone really needs to teach? Thank you & good job. I love how you took something ugly & made it so pretty....See More1952 Cottage remodel, ceiling ?
Comments (3)I second the ICK to blown in! We are currently renovating and removing it. Hubby and I are swearing at his parents who had it put in as we remove it. If you have another option for insulation I would revisit it. As far as the beadboard, I am not sure about dust, but I have plenty of beadboard in my home and my concern would be expansion and contraction also. I would be worried it would just LOOK bad without the tongues when it naturally moved. I assume older wood is a bit more stable than the newer beadboard we have put up, however the kitchen can get very humid at times and depending on your location I am not sure what the wood will do. The beadboard in my bath expands and contracts enough that I realized I had to re-paint 2 other times through the year to get all the gaps filled propperly. You could see very clear stripes where there was no paint, once I filled it in on the tongues it was fine, but if you have no tonges showing in the gap what will you see when your wood moves?...See MoreFloor Plan Feedback (Center Hall Cottage Remodel)
Comments (41)homechef59 - Yes the idea of adding the second story has been run by a professional who came out to check the load bearing walls etc. Every piece of molding has been painstakingly removed so it can be striped of 10 layers of paint and used again once walls go back up. The house is lovely but it isn't quite worth blowing out the entire structure and reprogramming the space. If I were to do that I would certainly do things differently but as it is I'm attempting to move as few walls as possible. All of the fireplaces are staying just as they are. cpartist - I hadn't considered bumping out the wall in her room. That could definitely work. I'll measure out once I'm back at the. In your revised plan you moved the MB door closer to the opening of the front door and I'm really trying to avoid it unless I can shield it from the front door in some way. In the MB/Bath there is a double sided fireplace where you suggest putting the wall of closets. The wall of closets could work for her space so I'll ask her what she thinks about it. Thank you! I'm actually trying to be fairly kind to the current structure of the house by not gutting the whole thing which has been suggested by numerous professionals who've come to give me bids etc. Aso, not every house is worth the large investment of a total gut which I don't think is supported by comps. tartanmeup - Definitely going to attempt to come of with a less congested space plan for the back area. I think cpartist's approach of moving that wall would work as well as shopping37's approach of closing off the mudroom. I'll make a few revisions and post those ideas. decoenthusiaste - Lots of info to consider. You read the workstation correctly. There's a large monitor at my desk along with speakers/monitors but thankfully it is temporary. Having a window directly behind my monitor is functional for what I do for a living but it will be eventually moved elsewhere. Still trying to land on the best arrangement for the back area of the house. I hope not to die there! LOL I just don't plan on ever selling it. I REALLY appreciate you all challenging my ideas. It creates internal tension but the resulting thoughts/questions are helpful and I posted here for just that sort of "gut-check". I consider this homework but I promise you I'm going to hire someone who does this for a living and take their recommendations seriously....See MoreUser
last yearUser
last yearUser
last yearUser
last yearherbflavor
last yearUser
last yearcirconium
last yearUser
last yearlast modified: last yearUser
last yearcirconium
last yearUser
last yearcirconium
last yearUser
last yearUser
last yearUser
last yearUser
last yearUser
last yearUser
last yearUser
last year- User thanked Ed Sossich at Main Line Kitchen Design
User
last yearherbflavor
last yearlast modified: last yearUser
last yearUser
last yearlast modified: last yearUser
last year
Related Stories

KITCHEN DESIGNCottage Kitchen’s Refresh Is a ‘Remodel Lite’
By keeping what worked just fine and spending where it counted, a couple saves enough money to remodel a bathroom
Full Story
INSIDE HOUZZWhat’s Popular for Kitchen Islands in Remodeled Kitchens
Contrasting colors, cabinets and countertops are among the special touches, the U.S. Houzz Kitchen Trends Study shows
Full Story
KITCHEN DESIGNHow to Map Out Your Kitchen Remodel’s Scope of Work
Help prevent budget overruns by determining the extent of your project, and find pros to help you get the job done
Full Story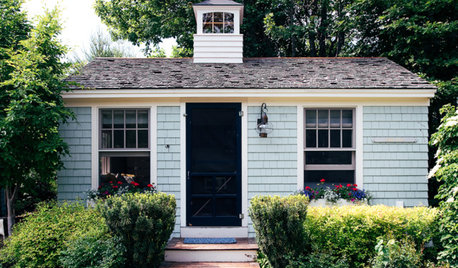
VACATION HOMESHouzz Tour: 1950s Maine Nostalgia Guides Tiny Cottage’s Design
A designer taps into her memories to give her clients the vintage coastal-cottage look they yearn for
Full Story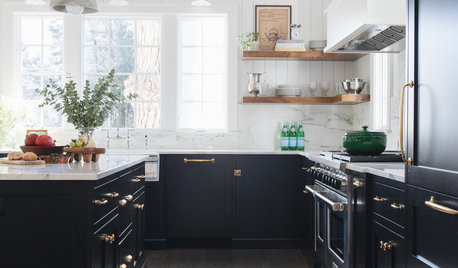
KITCHEN DESIGNKitchen of the Week: A Sophisticated Take on 1920s Cottage Style
An Illinois designer embraces her 100-year-old home’s vintage look while incorporating modern features and finishes
Full Story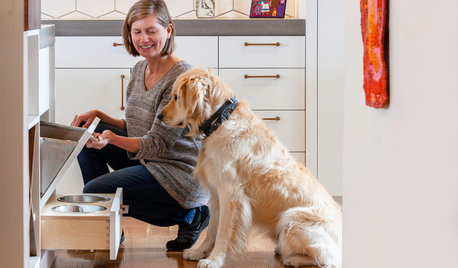
KITCHEN DESIGNHow 3 Pros Renovated Their 1920s Cottage Kitchens
These designers took different approaches to address their compact kitchens
Full Story
BEFORE AND AFTERSKitchen of the Week: Bungalow Kitchen’s Historic Charm Preserved
A new design adds function and modern conveniences and fits right in with the home’s period style
Full Story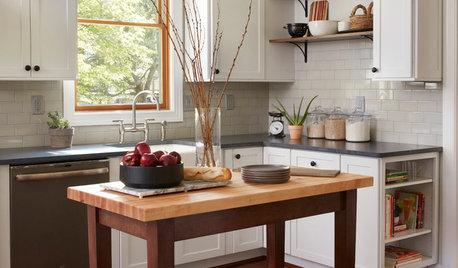
KITCHEN DESIGNKitchen of the Week: A Cottage Kitchen Opens Up
A Maryland remodel balances modern needs and architectural integrity in a kitchen designed for gatherings
Full Story
KITCHEN DESIGNKitchen Remodel Costs: 3 Budgets, 3 Kitchens
What you can expect from a kitchen remodel with a budget from $20,000 to $100,000
Full Story
KITCHEN DESIGNModernize Your Old Kitchen Without Remodeling
Keep the charm but lose the outdated feel, and gain functionality, with these tricks for helping your older kitchen fit modern times
Full Story


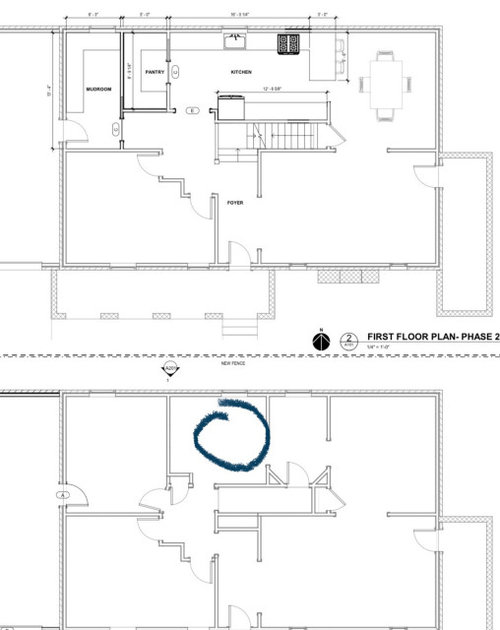

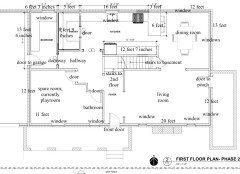
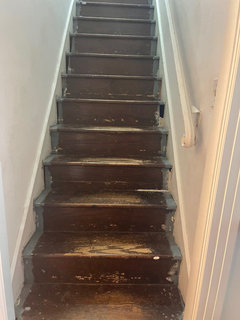
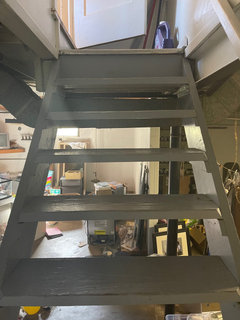
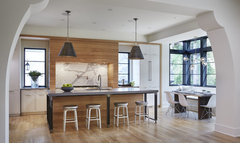
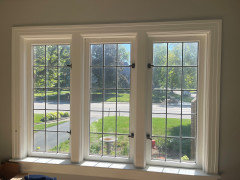


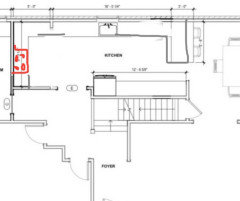
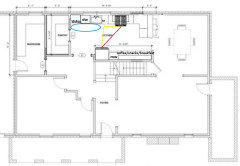

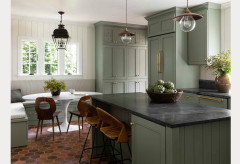
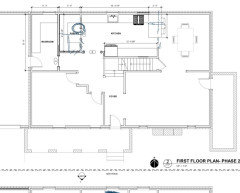
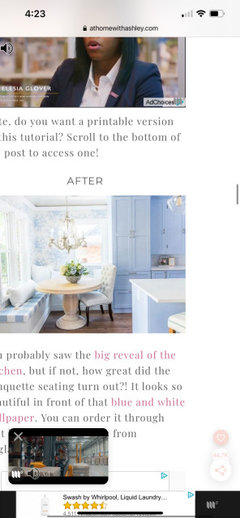
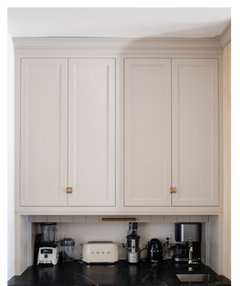

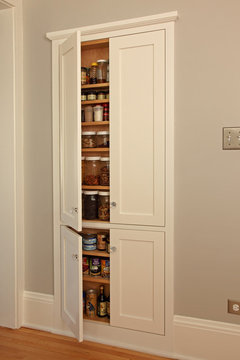
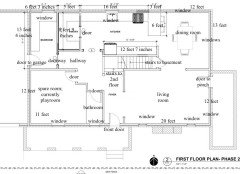
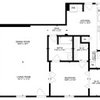
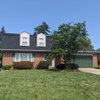
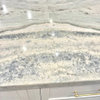
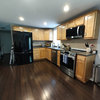
UserOriginal Author