Primary Bathroom Layout Feedback
ferber
last year
Featured Answer
Sort by:Oldest
Comments (19)
Related Discussions
need feedback for master bathroom layout.
Comments (28)I like the last layout Suzanne did. I would rather have a bigger walkway behind the two sinks (maybe 42 inches instead of 36 inches), even if that means making the closet less deep. If you make bedroom 2 bigger, I would still make the master bath aisle 42 inches and make the closet 5 feet by 6'9". That would give you 10 feet of hanging space and I would do double hung for most of it. If you don't need another closet on the bottom bedroom wall, that would be a nice space for a dresser and would make the bedroom feel more spacious. If you do the dresser, I would add 6 inches to the office space from the bedroom....See MoreHelp with small primary bathroom layout
Comments (6)Thanks! Yes, that's the lower cost version of Option 3--move the tub but leave the toilet where it is. (Could also do this phased and move the toilet at some future point, though that probably makes less sense if we're already doing the floor now.) The downside is that the toilet is still in line with the door; the plus to this option (in addition to being lower cost) is that we can keep more storage, since there's room on that side to do a 36"w x 15"d cabinet. If we flip the toilet to be on that wall, there's only room for a 24"x 15"d cabinet because there are sconces on either side of the sink. (We could of course switch to an overhead light instead, but we really like the sconces!) ETA: One challenge to this plan is that I just measured in the design program, and the distance between the edge of the toilet and edge of the tub is only 20", which is pretty tight. If we can find a rounded tub that didn't need the wall at the end, we could pick up 4.5", but I haven't found any in 30" widths....See Moreneed feedback for a master bathroom/closet layout
Comments (0)We have a 15’11”w x 10’8” space off our bedroom for a master bath/closet. We are Struggling with layout after working with architect and contractor. Appreciate any ideas. Thanks!...See MoreWhat layout should we do for our primary bathroom?
Comments (34)Yeah, for the most part it’s pretty tidy and if I had some actual storage below the tabletop there’d be virtually nothing out. And I’d be open to a pocket door but our builder is pretty against them and thinks they’re a pain and can be troublesome down the road since you have to open up the wall if there’s an issue so I’m not sure it’s worth pushing them on. Could always do the external slider door over the closet as an alternate to an actual pocket door if we want to close that up and leave the hallway open. My thought was more being able to close off the makeup area if my husband is sleeping or something and I have the lights on in that space....See Moreferber
last yearferber
last yearferber
last yearferber
last yearcpartist
last yearlast modified: last yearcpartist
last yearMark Bischak, Architect
last year
Related Stories
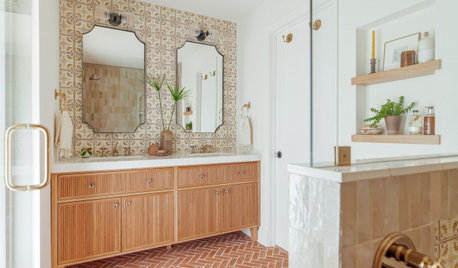
BATHROOM MAKEOVERSBathroom of the Week: Terra-Cotta Tile Warms a Primary Bathroom
A warm neutral palette creates an inviting feel that suits a Spanish Colonial house
Full Story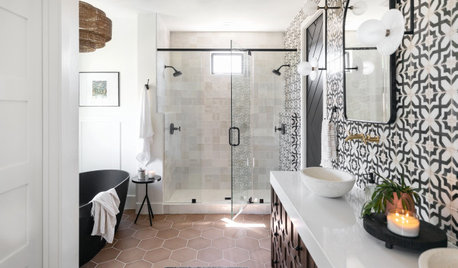
BATHROOM MAKEOVERSBathroom of the Week: Open Layout With a Lively Southwest Style
A remodeling team expands a bathroom to gain a larger shower and create an upbeat look that plays with patterns
Full Story
BATHROOM VANITIESShould You Have One Sink or Two in Your Primary Bathroom?
An architect discusses the pros and cons of double vs. solo sinks and offers advice for both
Full Story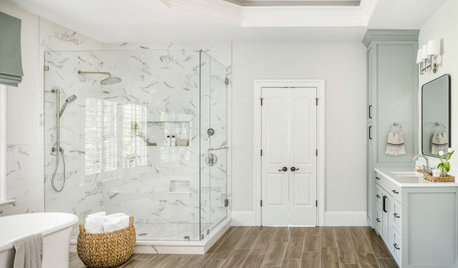
BATHROOM MAKEOVERSBathroom of the Week: Light and Spa-Like Primary Bath
A designer helps a couple find a calm balance between their modern and traditional tastes
Full Story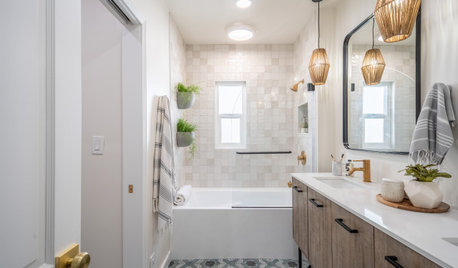
BATHROOM MAKEOVERSBathroom of the Week: New Style and Layout in 75 Square Feet
A designer updates a couple’s awkward shared family bathroom with better space planning and a fresh look
Full Story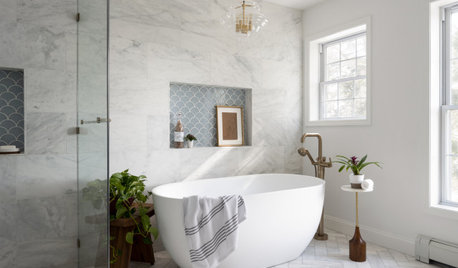
BATHROOM MAKEOVERSBathroom of the Week: Spa Feel With Marble and an Airy Layout
Design-build pros create a relaxing retreat with an open plan, a hardworking vanity and a calming white-and-blue style
Full Story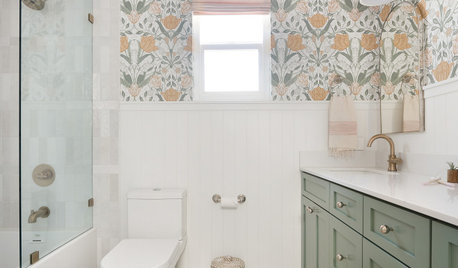
BATHROOM MAKEOVERSBefore and After: Fresh Styles, Same Layouts for 3 Bathroom Redos
See how pros worked within existing layouts to give bathrooms with shower-tub combos whole new looks
Full Story
REMODELING GUIDESBathroom Workbook: How Much Does a Bathroom Remodel Cost?
Learn what features to expect for $3,000 to $100,000-plus, to help you plan your bathroom remodel
Full Story
BATHROOM WORKBOOKStandard Fixture Dimensions and Measurements for a Primary Bath
Create a luxe bathroom that functions well with these key measurements and layout tips
Full Story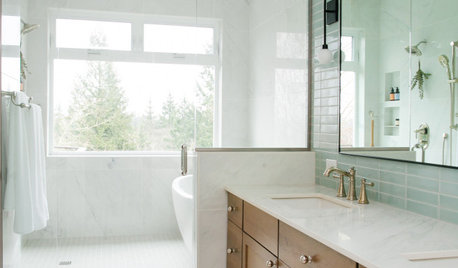
BATHROOM DESIGNBathroom of the Week: Spa Feel With a Welcoming Wet Room
A design and build team helps empty nesters rethink their primary bathroom with bright style and a breezier layout
Full Story


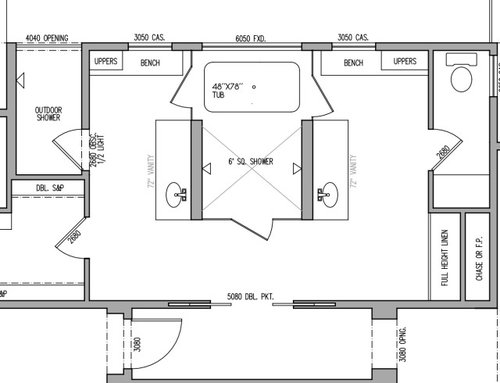



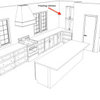

Mark Bischak, Architect