Historic Home Remodel in Wilmington, DE
Pine Street Carpenters & The Kitchen Studio
last year
last modified: last year
Related Stories
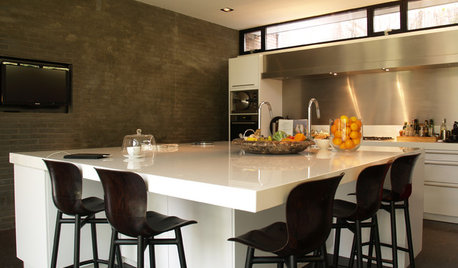
HOUZZ TOURSMy Houzz: Remodeling Modernizes a Neoclassical Dutch Home
Neoclassical on the outside, a Netherlands home gets a long-wanted renovation inside, including a kitchen addition to suit its family today
Full Story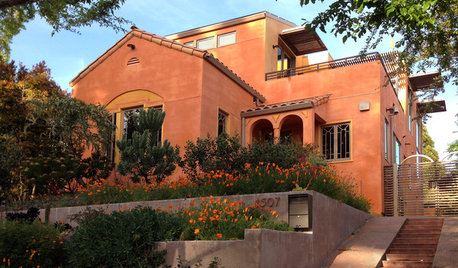
HOUZZ TOURSHouzz Tour: Stunning Rooftop Deck Tops a Totally Remodeled Home
An overhaul of this Berkeley home includes new landscaping, a sunny home office, 2 bedrooms and a rooftop entertainment space
Full Story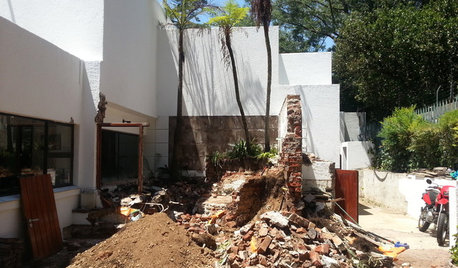
GREEN BUILDINGHow to Donate or Recycle Home Remodeling Materials
Cut greenhouse gas emissions, ease landfill loads and give back to neighbors with an eco-friendly approach to renovation
Full Story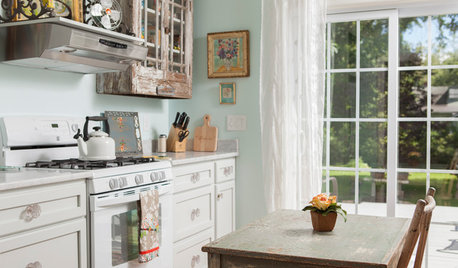
KITCHEN OF THE WEEKKitchen of the Week: Quaint Cottage Style in Historic Wilmington
The redesign included a new location, but this North Carolina kitchen's classic charm and personality stayed put
Full Story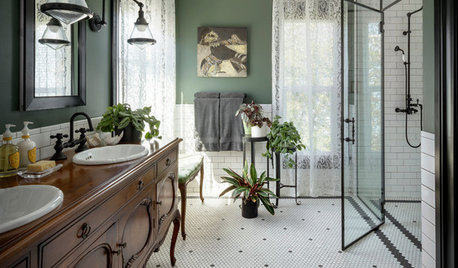
BATHROOM DESIGNBathroom of the Week: Haunted-Mansion Vibe in a Historic Home
Black-and-white tile, lace curtains and moody forest green walls create a spookily sophisticated bath in Seattle
Full Story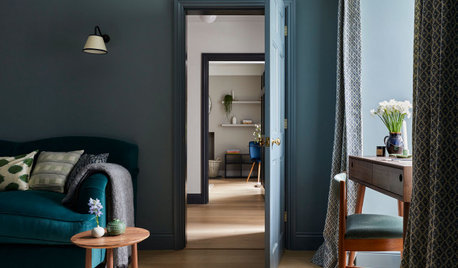
HOMES AROUND THE WORLDHouzz Tour: Updated Historical Home With a Modern Addition
A light-filled addition and reworked layout transformed this period property in Wales into a stunning home
Full Story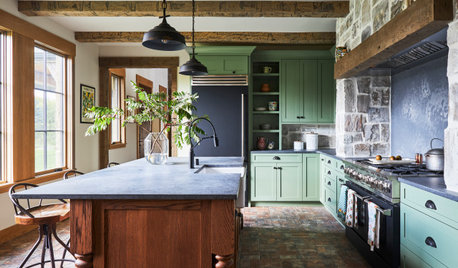
TRADITIONAL HOMESKitchen of the Week: Historic Farmhouse Style in a New Home
A designer uses reclaimed beams, stone, brick, oak and oil-rubbed bronze to give this kitchen vintage vibes
Full Story
REMODELING GUIDESWhat to Know About Budgeting for Your Home Remodel
Plan early and be realistic to pull off a home construction project smoothly
Full Story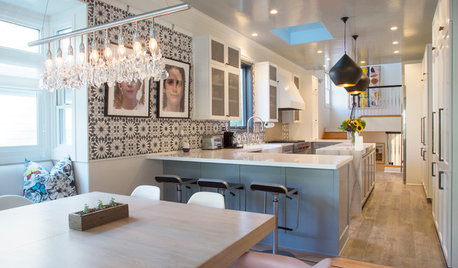
MY HOUZZMy Houzz: Remodeling Dreams Come True in a Queen Anne Victorian
The owners of an 1892 Northern California home overhaul their kitchen and freshen up their living spaces inside and out
Full Story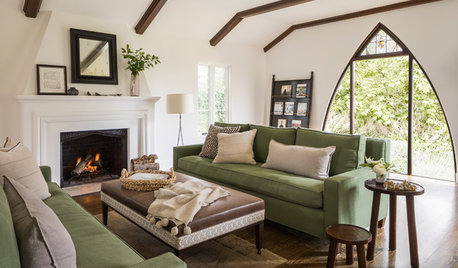
TRADITIONAL HOMESHouzz Tour: A Home’s Spanish Colonial Style Gets a Rich Refresh
A designer gives this Northern California house a cohesive flow and enhances its historic charm
Full Story


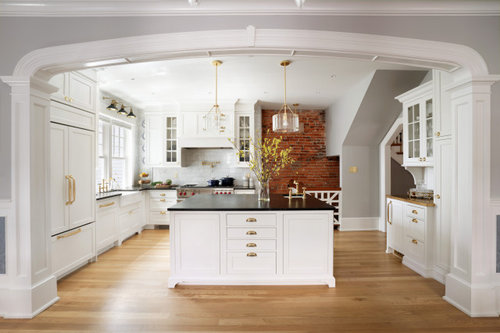
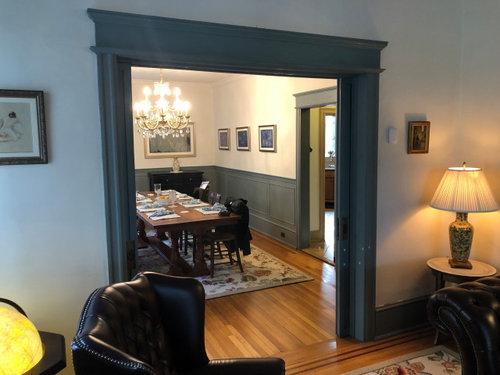


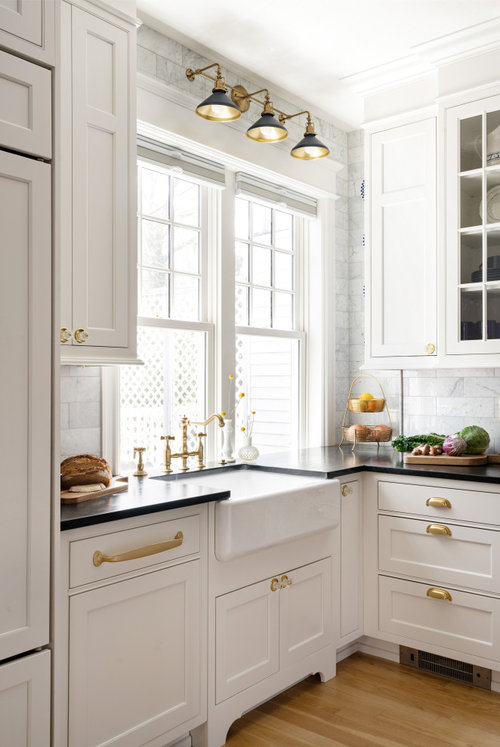

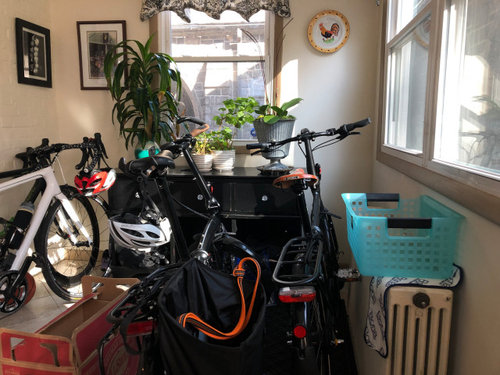
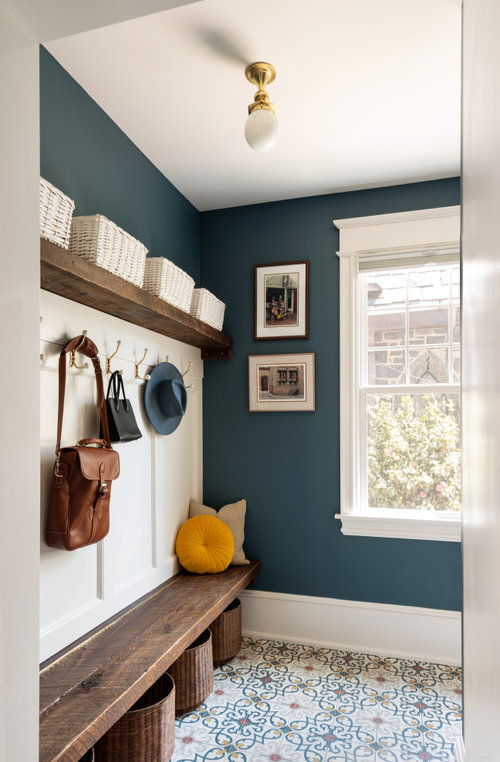
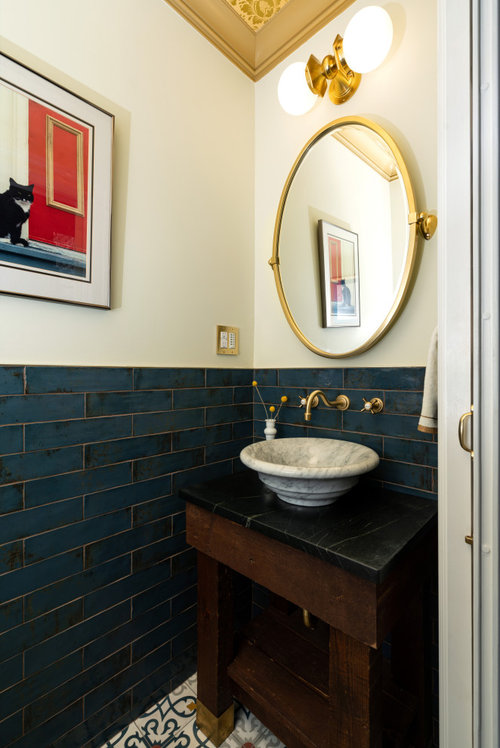


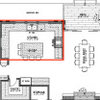

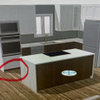

FrameMyMirror
May Construction, Inc.
Related Discussions
Gloire de Dijon
Q
Sabal Palmettos at DE and MD beaches
Q
Slate flooring for an old house kitchen?
Q
Interior pics - our historic fourplex conversion
Q
Pine Street Carpenters & The Kitchen StudioOriginal Author
HU-220827274