Meeting designer in three weeks - feedback on our brief/plan please!
comelyhomely
last year
last modified: last year
Featured Answer
Sort by:Oldest
Comments (25)
comelyhomely
last yearbpath
last yearRelated Discussions
Feedback needed for our Floor Plan :)
Comments (23)Would you actually use two living rooms as drawn on your last revision? Most people tend to use one room, whether it is called a living room, great room, family room, or whatever. I feel that every square inch of a home should actually be used. I would make one nice living room area, with either french doors or a sliding glass door onto the porch. As far as the stair placement goes, could you have a nice open foyer where they could be placed on one wall, and then continue on it the living room area from there. It would be nice and open, while allowing for furniture placement in the living room area. The stair placement drives the loft design though, so you may not like what it does. I like kitchens that open into a living area. In your first drawing the main thing I see is that the space between the island and kitchen table is way too tight, and I would not like the door placement to the porch from the kitchen. It's "off" and doesn't flow right. The porch can be easily used from the kitchen through doors from the living room. We are designing a floor plan right now ourselves, and it is amazing what changes we have made over the past several months. It is just my husband and I now, so I can build my home without a bunch of bedrooms. We are building it the way that WE want. We are basically going to have the master and a large sewing studio. If we do get a guest they can sleep in the sewing studio. I want larger rooms, and less of them. We are also keeping the square footage down to around 1700 sq. ft. I've decided against a loft, because I have found I never really liked living with huge vaulted ceilings. Wherever the loft isn't, the ceiling is a monster. The solution is to flat ceiling most of the house with the loft above it, but I didn't want that either. I do love being up in lofts though. The other thing I have had to let go of is my desire to have a built in island. I've wanted an island as long as I can remember. I just couldn't make it work with the clearances and flow I wanted. I think I can have a nice portable one made though that can either store when not needed on a wall, and/or do double duty as a cutting table in my sewing room. I usually only want an island when doing lots of baking or cooking for company. My changes in thinking about our house are not meant to imply that you should think and do as I am. I only mentioned them because frustration sets in while designing a home, and an evolvement process happens as a result. If you are stuck on a certain aspect and can't get past it, it means that something isn't quite right...for you. Sometimes it takes a while to figure it out. What figured out the loft/no loft thing for me was taking the time to go through a few model log homes. I'll always love the sewing loft idea, but for me, and me only, the tradeoff wasn't worth it. We are middle aged now and I want to keep the home manageable for when we are old. Oh, and be sure to put plenty of dish storage near your dishwasher and to the table. The dishwasher should go next to the sink for ease of use. Good luck. I know you are doing lots of head banging right now. It's easier to erase lines on paper than move it while under construction. You'll eventually get it. Sandy...See MoreUpdated Architect Floor Plans! PLEASE give feedback!
Comments (40)I think the plan is really strong. The thinness of the sections gets you light from multiple sides of a room and deep into the room. You might get some of the corridors to do double duty by lining with built-ins. Are you sure you need the stair from the master? How old would the kids be when you move in? Could the youngest be right at the top of the main stair? Good call on not letting the 5-10 minutes per week of carrying in groceries drive your entire plan by parking your cars 3 feet from your fridge. The spacing of the porch columns is in some places inconsistent, and quite wide given the spanning beams aren't that deep. A prior suggestion of board and batten on the barn sounds nice, clapboard everywhere else. Some thoughts on the front elevation. You're on a big farm and if the intent is a farmhouse that has grown over time, then the main (front/head) house might be more consistent with this approach if it were conceived as three connected boxes with gable roofs. If you look at your 3d view, this is how it looks from the back. This would require losing the twin front facing gables and some jogs (which as nice as the plan is, the inset front entry doesn't look to be essential). If you did this, it could be nice if the largest part with the main entry could be all stone, as the "original" house in the narrative. The rest as clapboard additions. As it is now, the front elevation although ok on it's own doesn't have much in common with the rest of the ensemble and is clearly the newest part. Just depends on your intent. Good luck. This post was edited by dadereni on Sun, May 12, 13 at 13:14...See MoreFeedback on our design / ideas for screening
Comments (12)I like the simpler lines of the bed in Yardvaark's drawing and second the suggestion to make the bed include the crabapple. The plantings will create their own undulations - the bed edge doesn't need them unless to accommodate plants such as where it goes around the crabapple. If you don't want a staight line, one long sweeping curve looks far more graceful than many undulating curves and will also be easier to mow along. Consider the shape of the lawn you are creating, not only the shape of the garden bed. The deeper the bed, the more layers of plants you can fit in and the better the screening, and also the better the plants will look. I would consider at least a few evergreens for winter interest if nothing else. Either conifers or something like rhododendrons, many of which are hardy enough and will grow large enough. I would totally rethink several of your shrubs since what you have isn't suitable for a range of reasons. There are more shrubs than you have space for, even considering that you want them growing together as a screen. I'd replace the rose of Sharon, both because its shape and late leafing out makes it a poor screening choice, and because it only blooms for a few weeks at best, spending most of the season as a somewhat ungraceful green blob, so isn't even particularly ornamental to my eye. Two other shrubs, barberry and burning bush are both invasives. (I am frankly appalled that a nursery in this day and age would suggest either plant.) That means that birds eat the berries and then plant new ones wherever they leave droppings, most especially a problem in unmaintained areas such as woodland, fields and parks, but burning bush will give you many, many, many seedlings in your own yard as well. Barberry has thorns that make walking barefoot hazardous, and having grown up in a home with them, they catch every blown leaf and piece of trash which then need to be removed. Ugg! Here is an article that gives some alternatives, all of which I grow and like, or visit some other garden centers with your layout and see what else they have to suggest. Blueberries will also have stunning fall color along with white spring flowers and berries either for you or the birds. Far more attractive than burning bush with far less maintenance. One of my favorite long-blooming shrubs is Hydrangea paniculata which will grow fine in all day to half day sun, and blooms for something like 3-4 months here, depending on the cultivar. They range in height from something like 4' to 12', so you should be able to find one to suit. Limelight is quite popular, and my favorite, Quickfire, blooms from late June until hard freeze in October, starting white and then changing over to cherry pink. If the chain link is yours, it would be a great idea to grow some vines on it, since they would have a relatively shallow footprint, but add interest and screening ability. You could fasten trellises to the fence in places to allow them to grow taller. Or if it isn't yours, place trellises in front of the fence 6"-12". Site the trellises so that they block the views you want blocked from your most common viewing locations such as windows or seating areas since they will be there year round. A couple suggestions include a selection of the native honeysuckle Lonicera sempervirens 'Major Wheeler' with red flowers in a mass right now, and then continuing in lesser numbers all summer. There are also selections of the same species with flowers in yellow and orange, and there's a photo of Blanche Sandman in the article linked above. There are a number of clematis that would work such as jackmanii with deep purple flowers. Look for type 3 pruning (hard prune) since those are summer blooming and easiest to grow. I think you want to look at the ultimate size of your shrubs vs. the number specified. For instance, Lynwood Gold forsythia get to be 6'-9' in height and width, and really looks best in its natural fountain form. So plant it where there's space for it to grow with its natural grace, and only plant as many as there is space for (perhaps 3 instead of 4 in the space allotted?). Don't plan on pruning it please, though I do understand the need to prune the backside some to prevent it growing into the neighbor's yard - just try to plant far enough from the fence so that won't be needed. It can grow around the base of the crab a bit. I find that the Missouri Botanical Garden's Plant Finder is a great resource for accurate plant size if you type in just the name at the top as well as using the option to search for plants that fit your needs using the menu below. Once the screen of shrubs is planted, then I'd worry about adding the perennials. They are the icing on the cake and not involved with the main function of the bed, so they can be added later....See MoreBuilding in Utah. Plan feedback please?
Comments (30)Sorry about the tummy bug thing. I had that myself a couple of weeks ago. Have you thought about putting the stairs on the interior of the house along with the pantry to allow your rooms to be along the exterior walls and have windows in all the rooms downstairs. There is a lot of wasted space right now downstairs in the eating area and it will be very dark in that area. Generally when you're sitting at the table it would be nice to be able to look outside which in this design you won't have at all. Plus the area is large enough to also house the great room which seems like a lot of wasted space. Although it would be nice to have a window into the stairs I'd rather have it in my dining area where I'd spend a whole lot more time than in the stairs area. Also it may make sense to straighten out some of the jogs on the exterior as it could actually mean cost savings in the build vs. having a little more square footage. I know this would mean having to re-work the upstairs too, but I think for such a cute exterior that this won't live as well as you'd really like. You'll be really pleased with the exterior, but probably less so with the interior where you'll spend most of your time during awake hours. I really like having windows in my kitchen, but if I had to make a trade off on kitchen and dining I'd rather put the kitchen on the interior than the dining as at least in the kitchen I will be standing at all times or sit high on a stool so I'm still able to look out the windows although they won't be as close and since even though I have windows in my kitchen I've always still had to use task lighting no matter the time of the day so an interior kitchen would not be as noticeable in the differences. However a dining table you sit down and can't really see well over cabinets and counters to the outside and you'll always have to have lights on in that area. So sitting and doing any crafts etc. at the table is going to need even more task lighting too beyond your normal over the table light fixture....See Morechispa
last yearMark Bischak, Architect
last yearcomelyhomely
last yearlast modified: last yearcomelyhomely
last yearlast modified: last yearcomelyhomely
last yearlast modified: last yearPatricia Colwell Consulting
last yearres2architect
last yearlast modified: last yearNorwood Architects
last yearcomelyhomely
last yearMark Bischak, Architect
last yearlast modified: last yearYvonne Martin
last yearcomelyhomely
last yearlast modified: last yearchicagoans
last yearSabrina Alfin Interiors
last yearlast modified: last yearKaren
last yearIlove MyLife
last yearcpartist
last yearcomelyhomely
last year
Related Stories

KITCHEN DESIGNKitchen of the Week: White Cabinets With a Big Island, Please!
Designers help a growing Chicago-area family put together a simple, clean and high-functioning space
Full Story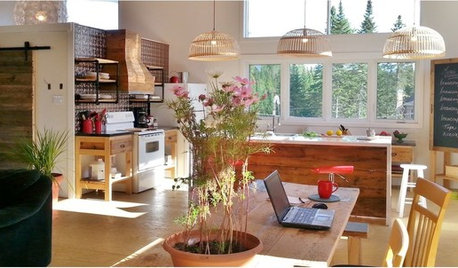
KITCHEN DESIGNKitchen of the Week: Modern and Rustic Meet in the Woods of Quebec
Tall windows open this handcrafted wood-and-white loft kitchen to the beautiful outdoors
Full Story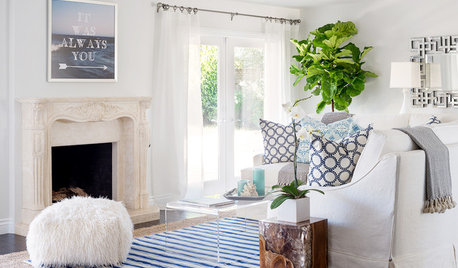
LIVING ROOMSDesign Dose: 3 Living Rooms That Caught Our Eye This Week
We wanted to learn more about these living rooms — bright, bold and rustic — uploaded in the past 7 days
Full Story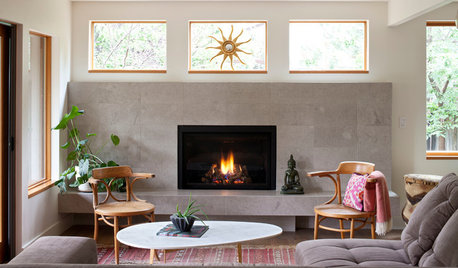
LIVING ROOMSNew This Week: 5 Living Rooms Designed Around the Fireplace
Overcome one of design’s top obstacles with tips and tricks from these living rooms uploaded recently to Houzz
Full Story
MOST POPULAR8 Questions to Ask Yourself Before Meeting With Your Designer
Thinking in advance about how you use your space will get your first design consultation off to its best start
Full Story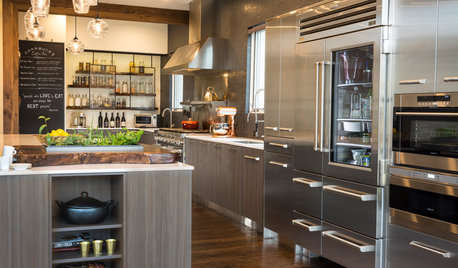
KITCHEN DESIGNKitchen of the Week: Professional Chef Style Meets California Warmth
A mix of stainless steel and walnut, personalized features and a new dining area complete this chef’s kitchen
Full Story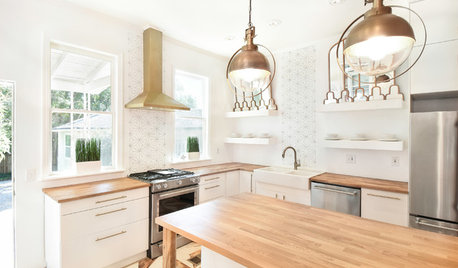
KITCHEN OF THE WEEKKitchen of the Week: A Designer's Budget Wood-and-White Makeover
Low-cost materials used in a design-minded way turn a depressing space into a light-filled showstopper
Full Story
KITCHEN DESIGN11 Must-Haves in a Designer’s Dream Kitchen
Custom cabinets, a slab backsplash, drawer dishwashers — what’s on your wish list?
Full Story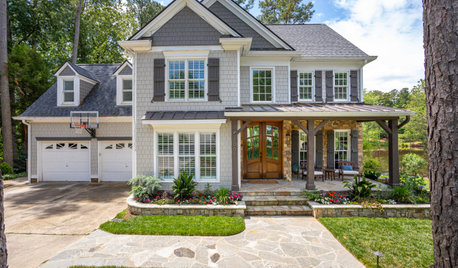
SELLING YOUR HOUSEA Designer’s Top 10 Tips for Increasing Home Value
These suggestions for decorating, remodeling and adding storage will help your home stand out on the market
Full Story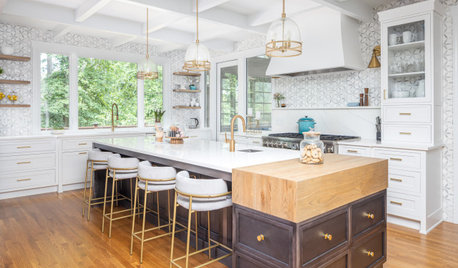
KITCHEN MAKEOVERSKitchen of the Week: Room Opens Up to Be Family-Friendly
A relocating family finds a design-build firm on Houzz and completes the design plans remotely before moving
Full Story


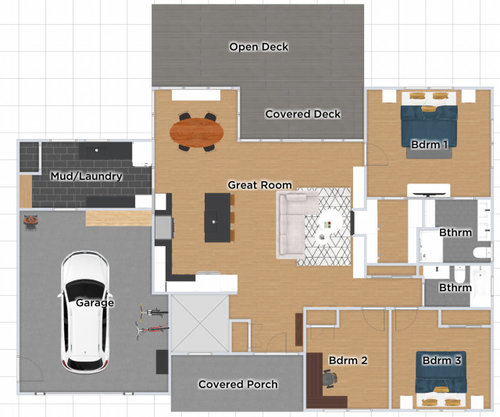

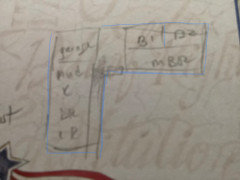

Mark Bischak, Architect