Ideas to update exterior of 1980 home?
S G
last year
last modified: last year
Featured Answer
Sort by:Oldest
Comments (25)
Related Discussions
Need advice on updating a 1980 home.
Comments (23)I agree. I like the stained wood and I like the stonework. Before you paint, consider looking at stain options. Also keep in mind your roof color -- the house won't look good if you paint it a color that doesn't work well with the roof (and windows). Two things stand out to me -- the garage door looks tired. Does it need to be replaced or just refreshed? And the shrubs pruned to a lollipop shape are, IMO, making the house look dull. I'd focus on making the front yard look modern and fresh. Can't really see the front door in the pics, but a fabulous new door and modern house numbers would be the bomb! Enjoy your new house. It looks like a good one!...See MoreUpdate 1980s exterior
Comments (4)What color is your roof? On my screen it looks almost purple. If it is in that color family, your choices are limited....See MoreExterior Renovation: 1980's Brick House
Comments (16)I still vote that everything that isn’t brick gets painted one color. Siding, trim, windows, etc. If you like the idea of black try black fox- it’s a deep brown (no red). I like black with red brick (cough cough my house is red brick black trim) but I don’t love black with brown brick....See Moreneed help with ideas on how to update the exterior of my home
Comments (2)Several things you could do: Remove the flower bed in front of the door; it’s usually not a good thing to plant right in front of your main entry. Mentioning the front door, paint the bright white trim to match the door. Same on the garage - match the trim to the door. Remove those shutter-ettes from the second story windows. Very obviously fakes. Have you thought of a shade of green for your house body? Samples below. I like the brick and it goes well with your roof....See MoreBeverlyFLADeziner
last yearpricklypearcactus
last yearConnecticut Yankeeeee
last yearpricklypearcactus
last yearpalimpsest
last yearS G
last yearS G
last yearkandrewspa
last yearJilly
last yearlast modified: last yeareverdebz
last yearlast modified: last yearptreckel
last yearS G
last yeareverdebz
last yearpalimpsest
last yeareverdebz
last year
Related Stories
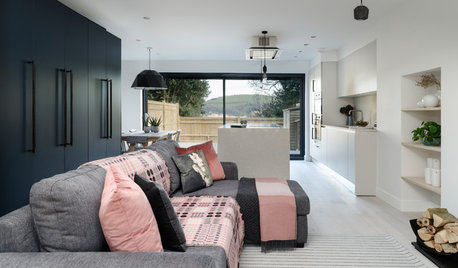
HOMES AROUND THE WORLDHouzz Tour: 1980s Home Updated for a Family’s Modern Lifestyle
An architect helps his sister and her sons make a fresh start in an English row house
Full Story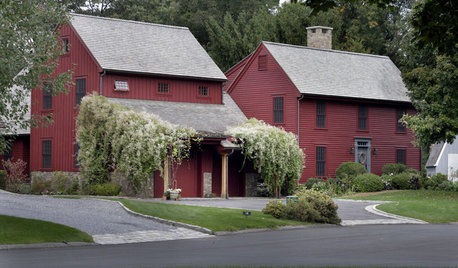
GREAT HOME PROJECTSReady to Repaint Your Home’s Exterior? Get Project Details Here
Boost curb appeal and prevent underlying damage by patching and repainting your home’s outer layer
Full Story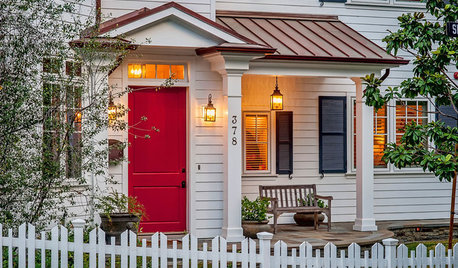
EXTERIORS10 Ways to Bring Charm to Your Home’s Exterior
Give your facade, driveway or garage doors a more appealing look to make a strong first impression
Full Story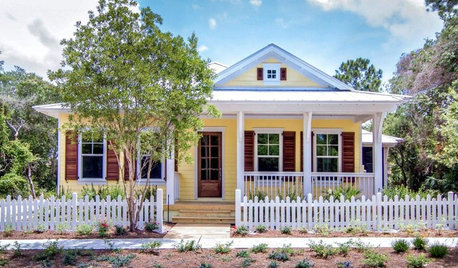
CURB APPEALWhat to Know About Getting Your Home’s Exterior Trim Painted
Learn when it makes sense to change the color of your exterior trim and how much this project might cost
Full Story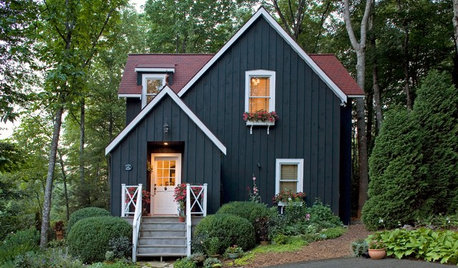
GREAT HOME PROJECTSHow to Get Your Home’s Exterior Painted
Learn how to hire and work with a painting contractor to get the best results
Full Story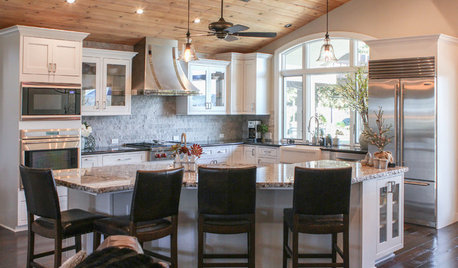
RANCH HOMESMy Houzz: Warm and Airy Kitchen Update for a 1980s Ranch House
A dark and cramped kitchen becomes a bright and open heart of the home for two empty nesters in Central California
Full Story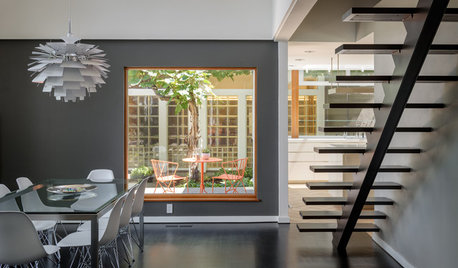
CONTEMPORARY HOMESHouzz Tour: Artful Update for a 1980s Postmodern Gem in Oregon
A new double-height fireplace, glass-enclosed sunroom and open staircase help update an architectural lakeside home
Full Story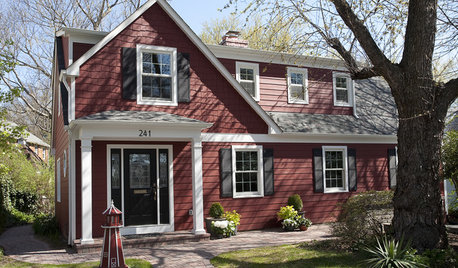
EXTERIORS8 Homes With Exterior Paint Colors Done Right
Get ideas for an exterior palette from these homes that run the gamut from Mediterranean to modern
Full Story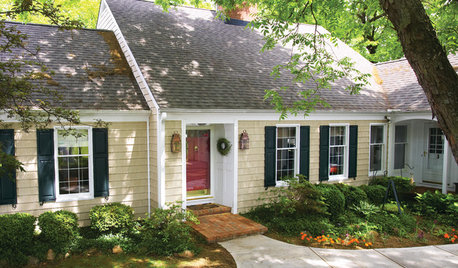
EXTERIORSGreat Home Project: Replace Your Exterior Siding
Learn the material options, costs and other factors when replacing or updating your siding
Full Story


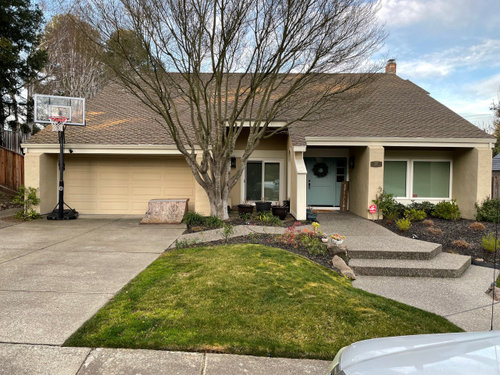





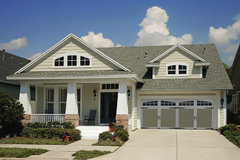







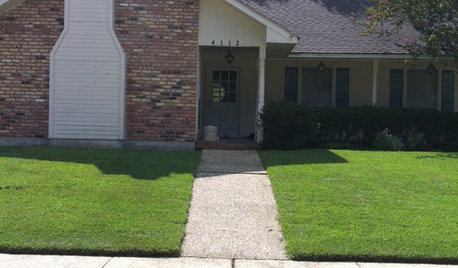
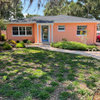


Kat M