New narrow kitchen, wondering if my layout is efficient
lisalpg
last year
Featured Answer
Sort by:Oldest
Comments (35)
lisalpg
last yearRelated Discussions
Help me make this kitchen layout more efficient
Comments (17)In my old house, I love that the bonus room is tucked away. Right now it's the play room (nice to hide the clutter around the corner, but still have it close enough to the living space so the kids will actually play there -- they like to be close to the grown-ups) and when my kids outgrow toys it's where I'd like to have my sewing nook (same deal -- nice to be away from the family room, but not so far away that I feel like Cinderella). :) I'm going to post some pics of the space in my old house... (On our new lot, none of the windows will look at other people's houses, thank goodness!)...See MoreNarrow Kitchen Layout - Help!
Comments (75)Just popping in to say how great it is you are getting such valuable help, isn't GW wonderful? My only offering is to say I wouldn't worry about landing space next to the fridge in a kitchen with a 5 ft-ish walkway. You can totally work off the sink run counter for putting food away and getting things out. I don't see a problem and certainly not enough of one to warrant 'design acrobatics' to have an expensive or not really useful spot. Love the design as it stands now! You are making great changes. Ditto the comment on drawers. I even have drawers under my sink, which I love. There are no lower door cabs in my kitchen and I haven't regretted it once, to the contrary I'm really glad. I also have medium tone wood cabs and medium tone cork floors and it's amazing how much they don't show dirt. I just washed the floor yesterday so I have a real eye opener on that topic, ha....See MoreBest and most efficient kitchen layout
Comments (16)Regarding layout - as others have said, what's best will depend on your home's layout, the Kitchen's location with regards to the rest of the house and the outside, and the Kitchen's measurements. I like both a "U" (what I have now and love!) and an "L" with an island, depending on the situation. I will say that ideally I would have: Prep Zone either: Directly across from the range/cooktop with a prep sink (not cleanup sink) and at least 42" of workspace -or- Next to the range/cooktop along the same counter run with 42" to 48" of workspace b/w them Actually, I think I'd like both so more than one person can work in the Kitchen at one time!! Cleanup Zone and dish storage completelyseparate from both the Prep and Cooking Zones. The Prep Zone in the best location (view, visitors, etc.) b/c the vast majority of time in the Kitchen is spent prepping. No zone-crossing - meaning you don't have to cross through other zones when going to/from your work zone and the refrigerator or pantry. For example, I would rather not have to cross through the Cleanup Zone (and dodging an open DW door) to go to/from the refrigerator or pantry and the Prep and Cooking Zones. (Remember, this is what I consider "ideal".) A protected Cooking Zone, and to some extent, Prep Zone. Protected meaning these zones are protected from non-Kitchen traffic as well as from non-cooking and non-prepping Kitchen work. Two-bin trash pullout (trash + recycling) next to the prep sink and near the range/cooktop. If room, a trash pullout (one or two bin) next to the cleanup sink; if no room, then under the cleanup sink. Far more trash and recyclables are generated while prepping and cooking than cleaning up, and for a much longer extended period of time. [BTW...the biggest regret in my Kitchen is that I put the trash pullout in the Cleanup Zone, not the Prep Zone. I didn't realize how much more it's used when prepping and cooking until I started using my new Kitchen! Now, I have to traipse across a 6' aisle to get to the trash pullout from my Prep and Cooking Zones - often dripping all the way!] Refrigerator next to the Prep and Cooking Zones but on the periphery so outsiders can get a snack, get condiments for the dinner table, or put away groceries without getting in the way of someone prepping and/or cooking. MW also on the periphery but next to the Prep and Cooking Zones for similar reasons. For a MW, I would prefer either a drawer (which I have now and love) or in an alcove a bit above counter height with landing space for the MW next to it on the right side (the side that doesn't have a hinge). At least one wall oven that's installed so the door opens above my knees. . [Remember, this is my ideal, not necessarily anyone else's!]...See MoreI need feedback on my new kitchen layout!
Comments (16)KA mixer in an upper cabinet? I don't know about you, but mine is much too heavy to be an upper cabinet! You really shouldn't put heavy items in an upper cabinet -- if they slip out of your hands, it can be dangerous if they fall on you. I would do one of the following: Leave it on the counter (maybe get a cover for it when it's not in use to "hide" it and keep dust out) Store it inside an appliance garage Store it on a pantry shelf about waist-high. You could also have one 18" base cabinet with a mixer lift in it. It'll take up most of the cabinet, but if you don't like it on the counter and don't want it in a pantry or similar, then that may be your best bet. . The sink-DW-trash location has nothing to do with whether you rinse your dishes, it has to do with being in the way of someone trying to prep. If you're prepping on top of a DW, no one else can get to the DW to load/unload or add something/take something out. It's also not pleasant prepping over a running DW (heat and steam). Unless....are you referring to scraping and then loading the DW? If so, then I understand what you're saying with regards to DW & sink (no need for the sink). The trash, though, is best located in the Prep Zone since most trash/recyclables are generated during prepping and cooking. Ideally, it should be in the Prep Zone but near the Cooking & Cleanup Zones. If you put the DW on the non-range side and the trash pullout next to the sink b/w the range and sink, then you've accomplished the ideal!...See Morelisalpg
last yearlisalpg
last yearlisalpg
last yearlisalpg
last yearlisalpg
last yearlisalpg
last yearlisalpg
last yearlisalpg
last yearlisalpg
last yearlisalpg
last yearlisalpg
last yearlisalpg
last year
Related Stories

KITCHEN DESIGNKitchen Layouts: Ideas for U-Shaped Kitchens
U-shaped kitchens are great for cooks and guests. Is this one for you?
Full Story
KITCHEN DESIGN10 Common Kitchen Layout Mistakes and How to Avoid Them
Pros offer solutions to create a stylish and efficient cooking space
Full Story
BEFORE AND AFTERSKitchen of the Week: Bungalow Kitchen’s Historic Charm Preserved
A new design adds function and modern conveniences and fits right in with the home’s period style
Full Story
KITCHEN DESIGNKitchen of the Week: Barn Wood and a Better Layout in an 1800s Georgian
A detailed renovation creates a rustic and warm Pennsylvania kitchen with personality and great flow
Full Story
KITCHEN LAYOUTSThe Pros and Cons of 3 Popular Kitchen Layouts
U-shaped, L-shaped or galley? Find out which is best for you and why
Full Story
KITCHEN DESIGNKitchen of the Week: More Light, Better Layout for a Canadian Victorian
Stripped to the studs, this Toronto kitchen is now brighter and more functional, with a gorgeous wide-open view
Full Story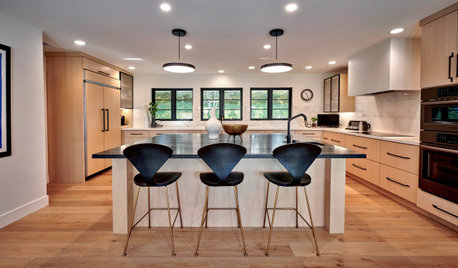
KITCHEN DESIGNKitchen of the Week: Zoned Layout for a Family That Loves to Cook
A designer makes a kitchen function for three generations and gives it warm, modern style
Full Story
MODERN ARCHITECTUREThe Case for the Midcentury Modern Kitchen Layout
Before blowing out walls and moving cabinets, consider enhancing the original footprint for style and savings
Full Story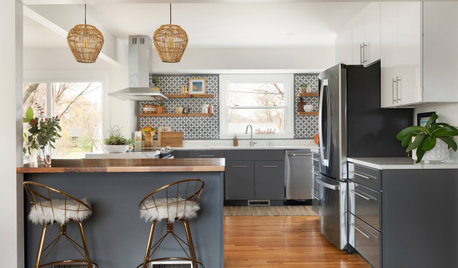
KITCHEN DESIGNKitchen of the Week: Warm and Inviting Style With an Open Layout
A designer helps a couple create a breezy floor plan and add style with sleek cabinets and welcoming wood details
Full Story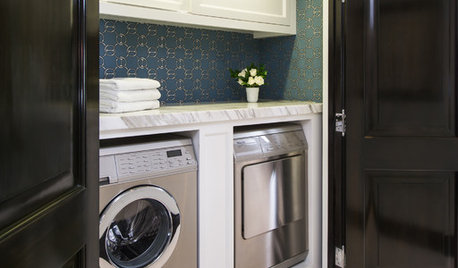
LAUNDRY ROOMSHouzz Call: Show Us Your Wonderfully Efficient Laundry Room
Got a drying rack, a folding table or clever storage in your laundry room? We want to see it!
Full Story


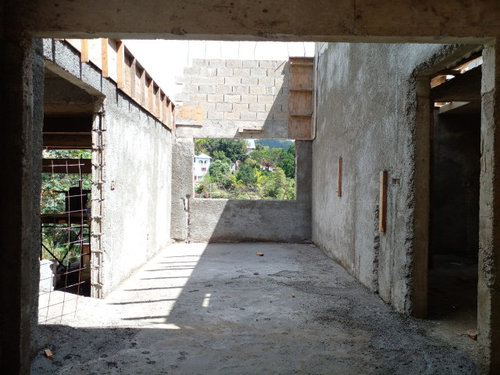
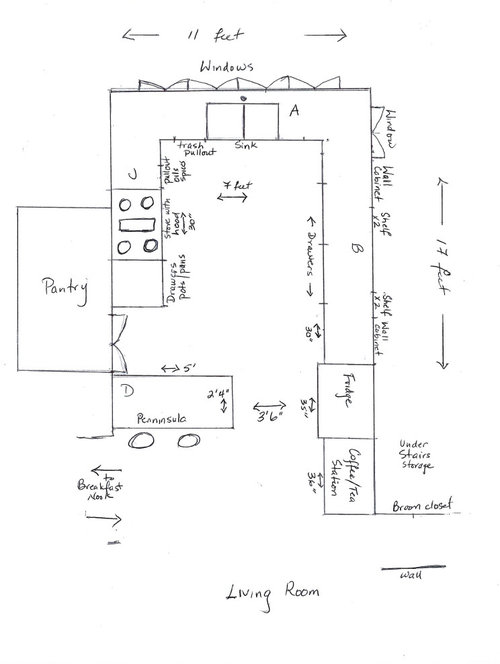
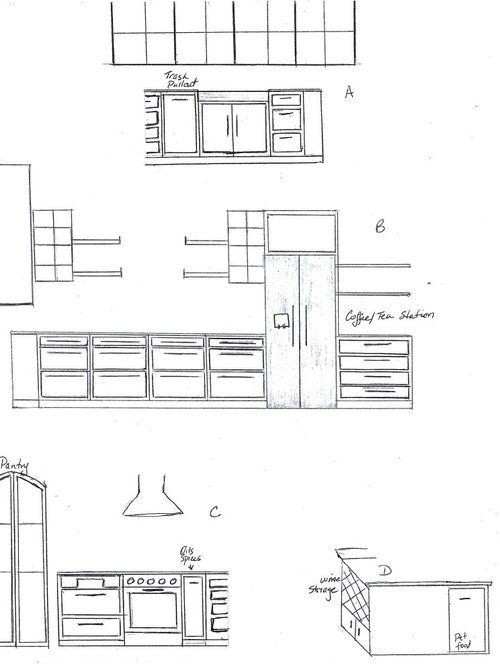
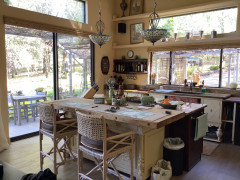




btydrvn