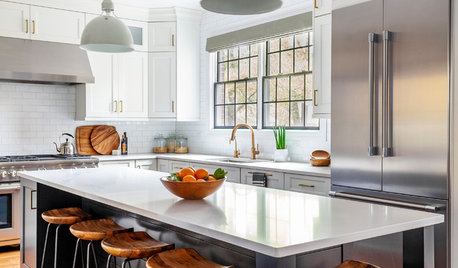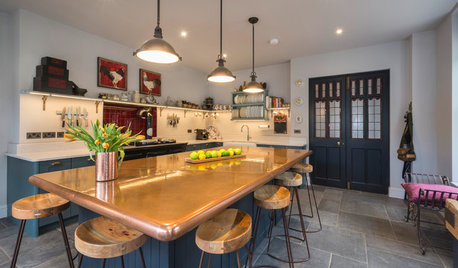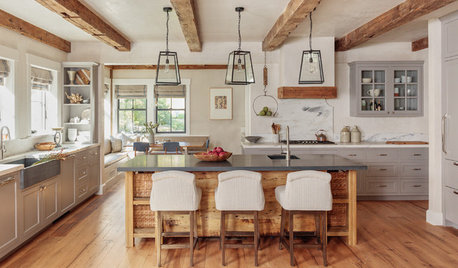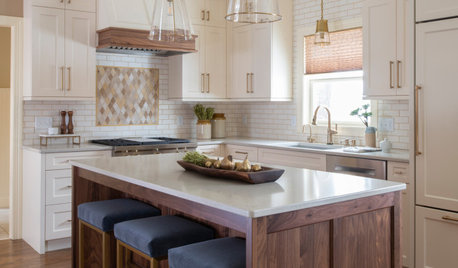Kitchen Layout—Island footprint?
M. R.
2 years ago
Related Stories

KITCHEN DESIGNKitchen Layouts: Island or a Peninsula?
Attached to one wall, a peninsula is a great option for smaller kitchens
Full Story
BEFORE AND AFTERSNew Layout and a Longer Island for a Roomier Family Kitchen
A designer opens up the kitchen and refreshes the mudroom and breakfast area for a family of 5 in Chicago
Full Story
KITCHEN DESIGNKitchen Design Fix: How to Fit an Island Into a Small Kitchen
Maximize your cooking prep area and storage even if your kitchen isn't huge with an island sized and styled to fit
Full Story
KITCHEN DESIGNKitchen Layouts: Ideas for U-Shaped Kitchens
U-shaped kitchens are great for cooks and guests. Is this one for you?
Full Story
KITCHEN ISLANDSA Kitchen’s Copper Island Makes a Fabulous Focal Point
Industrial elements bring lived-in character to this new kitchen in a historical English house
Full Story
INSIDE HOUZZWhat’s Popular for Kitchen Islands in Remodeled Kitchens
Contrasting colors, cabinets and countertops are among the special touches, the U.S. Houzz Kitchen Trends Study shows
Full Story
MODERN ARCHITECTUREThe Case for the Midcentury Modern Kitchen Layout
Before blowing out walls and moving cabinets, consider enhancing the original footprint for style and savings
Full Story
BEFORE AND AFTERSKitchen of the Week: Bungalow Kitchen’s Historic Charm Preserved
A new design adds function and modern conveniences and fits right in with the home’s period style
Full Story
KITCHEN ISLANDSThe Pros and Cons of Kitchen Islands
Two designers make the case for when adding a kitchen island is a good idea — and when it’s not
Full Story
BEFORE AND AFTERSKitchen of the Week: Creamy White, Warm Walnut and a New Layout
Years after realizing their custom kitchen wasn’t functional, a Minnesota couple decide to get it right the second time
Full Story







Dezign Studio Inc
M. R.Original Author
Related Discussions
help with layout, island, and cabinet color
Q
My layout: Island v. Peninsula...Prep Sink Necessary?
Q
New Kitchen Layout (Island and Lighting)
Q
New Footprint worth the money?
Q
M. R.Original Author
Carrie B
mama goose_gw zn6OH
M. R.Original Author
M. R.Original Author
cubby14
mama goose_gw zn6OH
M. R.Original Author
M. R.Original Author
Dezign Studio Inc