New Footprint worth the money?
15 years ago
Related Stories
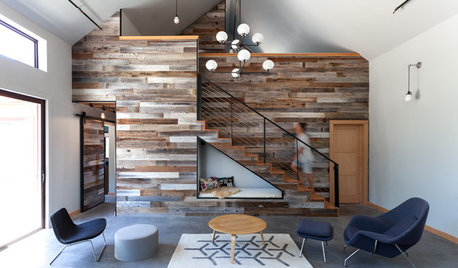
GREEN BUILDINGHouzz Tour: The Goal? A Big Impression but a Small Footprint
This family home in Nevada City, California, embraces the environment with enthusiasm and style
Full Story
GREEN BUILDINGGoing Solar at Home: Solar Panel Basics
Save money on electricity and reduce your carbon footprint by installing photovoltaic panels. This guide will help you get started
Full Story
MOST POPULAR5 Remodels That Make Good Resale Value Sense — and 5 That Don’t
Find out which projects offer the best return on your investment dollars
Full Story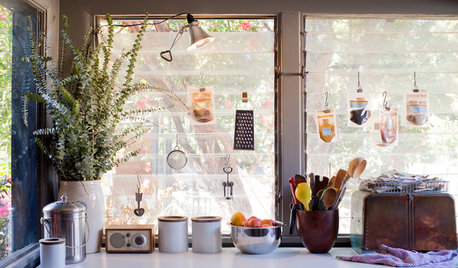
SMALL HOMESHouzz Tour: Color and Personality in 500 Square Feet
This Los Angeles home for 4 has a small footprint, but the family is big on creative solutions and styling
Full Story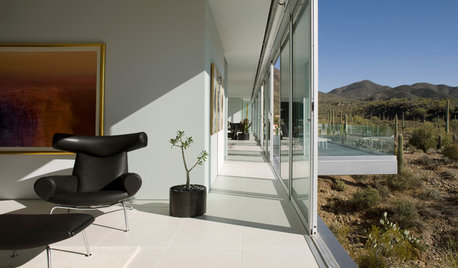
ARCHITECTUREDesign Workshop: Reasons to Love Narrow Homes
Get the skinny on how a superslim house footprint can work wonderfully for your site, budget and quality of life
Full Story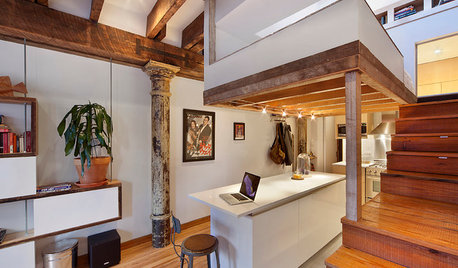
SMALL HOMESHouzz Tour: Lofty Ambitions Transform a Manhattan Apartment
Thanks to a loft bed and clever features, this home’s compact footprint doesn’t cramp the owner’s style
Full Story
GREEN BUILDINGBuilding Green: How Your Home Ties Into Its Community
You can reduce your environmental footprint in a number of ways. Here are some ideas to consider when deciding where to live
Full Story
KITCHEN DESIGNCottage Kitchen’s Refresh Is a ‘Remodel Lite’
By keeping what worked just fine and spending where it counted, a couple saves enough money to remodel a bathroom
Full Story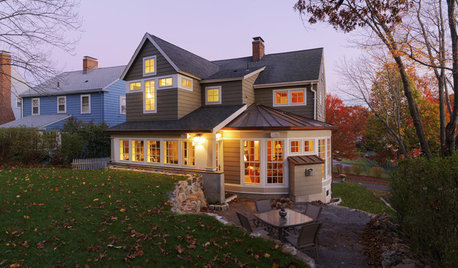
REMODELING GUIDESThe Benefits of Building Out — and What to Consider Before You Add On
See how heading out instead of up or down with your addition can save money, time and hassle
Full Story
MOST POPULAR8 Questions to Ask Yourself Before Meeting With Your Designer
Thinking in advance about how you use your space will get your first design consultation off to its best start
Full Story


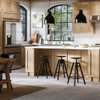


kahlanneOriginal Author
User
Related Discussions
Home Gardening is Worth the Effort and Money?
Q
Worth Time/Money on a Free ~10 year old Viking Range
Q
Is it worth the money to slip cover or buy new
Q
Rohl faucets worth the money?
Q
madeyna
homepro01
amylovesbud
bmorepanic