Deck Stairs & Design in sloped backyard
HU-673793905
2 years ago
last modified: 2 years ago
Related Stories
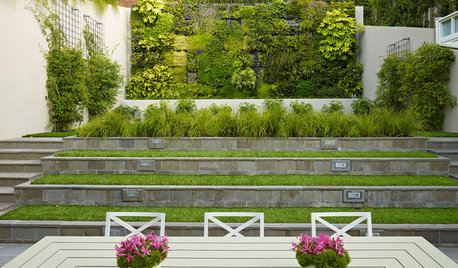
LANDSCAPE DESIGN11 Design Solutions for Sloping Backyards
Hit the garden slopes running with these bright ideas for terraces, zones, paths and more
Full Story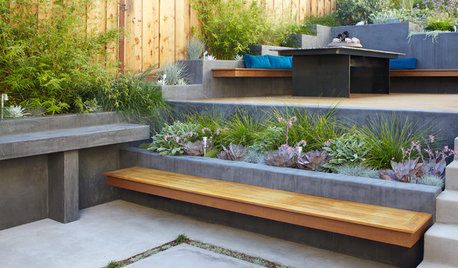
LANDSCAPE DESIGNSee How 3 Landscape Designs Elegantly Tackle Backyard Slopes
These designers’ creative solutions may have you wishing for more topography in your yard
Full Story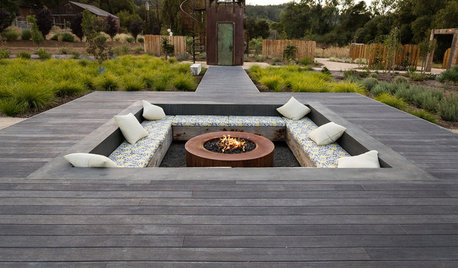
LANDSCAPE DESIGN10 Creative Deck Designs With Built-In Bonus Features
Sunken seating, creative curves, clever railing ideas and more elevate these deck designs
Full Story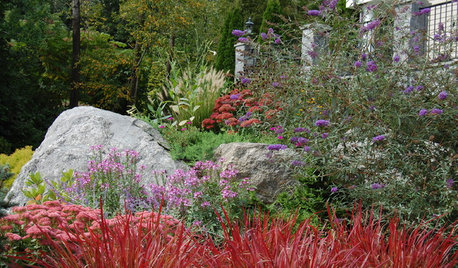
LANDSCAPE DESIGNHow to Design a Great Garden on a Sloped Lot
Get a designer's tips for turning a hillside yard into the beautiful garden you’ve been dreaming of
Full Story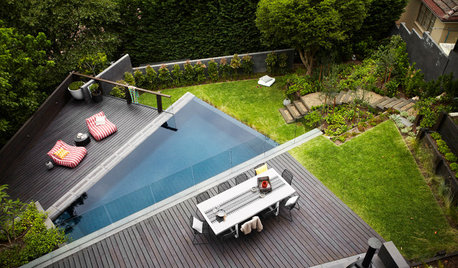
GARDENING AND LANDSCAPINGDesign Solutions for Oddly Shaped Backyards
Is your backyard narrow, sloped or boxy? Try these landscaping ideas on for size
Full Story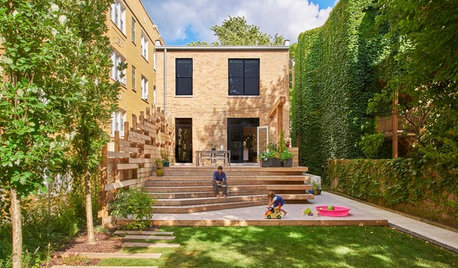
BACKYARD IDEASInnovative Deck Brings Privacy to a Narrow Chicago Backyard
The striking cedar structure creates an entertaining zone and breaks up an extra-long lot
Full Story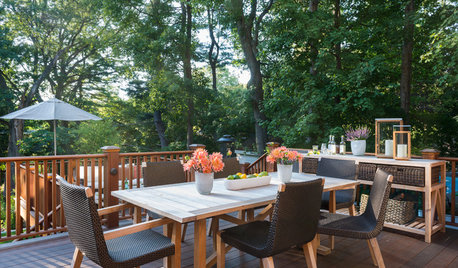
DECKSMultilevel Deck Rejuvenates a Backyard Entertaining Space
An improved flow helps create a pleasing outdoor party area for a former chef and his family
Full Story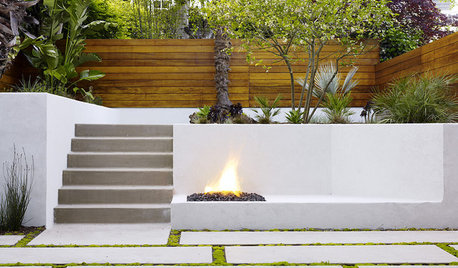
GARDENING AND LANDSCAPINGInspired Designs for Sloped Lots
Get new ideas for outdoor spaces from the lines of your terrain
Full Story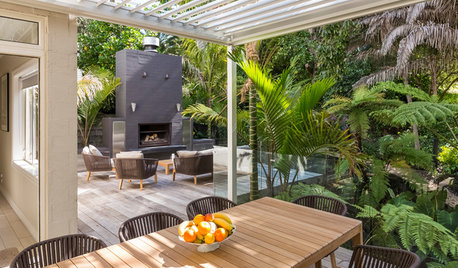
BACKYARD IDEAS6 Backyards Designed to Bring Living Outdoors
These award-winning New Zealand gardens create inviting areas for entertaining, bathing and intimate gatherings
Full Story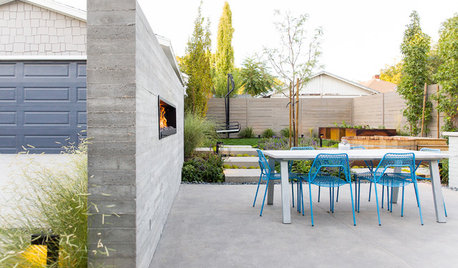
LANDSCAPE DESIGNFresh Design Elevates a Salt Lake City Backyard
A new fire feature, a Japanese soaking tub, an outdoor kitchen and a dining area offer the best of outdoor living
Full Story





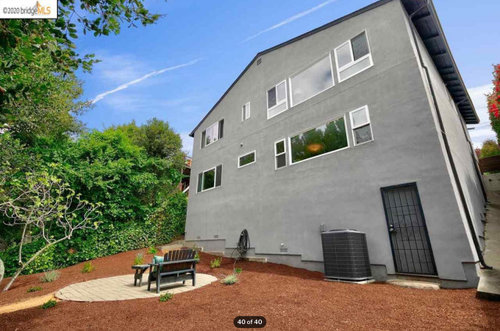



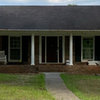



anj_p
HU-673793905Original Author
Related Discussions
Steep slope in back yard...would love some ideas! (pics included)
Q
Half sloped backyard with fence - design ideas.
Q
Please help with backyard deck and pool design
Q
help to design access to backyard from deck
Q
anj_p
anj_p
HU-673793905Original Author
functionthenlook
anj_p
stiley
HU-673793905Original Author
lexma90
anj_p
3onthetree
HU-673793905Original Author
anj_p
stiley
3onthetree