Natural Light w/screened in porch
Triune Soul
2 years ago
Featured Answer
Sort by:Oldest
Comments (29)
millworkman
2 years agolittlebug zone 5 Missouri
2 years agoRelated Discussions
Protection for Screened Porch
Comments (0)Sanding off the awful Wolmans Extremem in my Screened Porch. Turned real dark and showed dog scratch marks. If I want a Coating that is light and won't darken over time and that I can redo and have it cover dog scratch marks evenly, what should I use. Someone recommended Sherwin Williams Natural Oil Toner. Anyone know anything about this?...See Morelighting for screened in ipe porch
Comments (5)I am building a 32 x 21 screened porch with a fully shingled roof. I was considering adding two 30x40 skylights. I am now thinking that when the sun is strong in the summer, it will heat up the porch. I live in SC where I get full sun in the am until 3:30 pm. I do not want to sit in the screen room with the sun blasting in from the skylights. This could be pretty hot. On the other hand, will the screened room as well as my adjacent living room be too dark without the skylights? Confused...please help with suggestions on which way to go. Thanks...See MoreNeed help to make screen porch and deck more inviting
Comments (23)First, you are so luck to have such a wonderful getaway vacation home! It is on a beautiful lot. I agree with missymoo as well, and also what Olychick said. Something about that table smack dab in the middle of the room seems to block entry into the screened porch. I love the idea of a sofa against the wall, something like what robo posted with some comfy cushions and arms, and a chair for reading with a footstool that could also double as an extra seat. Add a small cocktail table you can also use for a tray of snack food. The bar cart is also a great idea. Encourages people to gravitate to where the food and drinks are. You could also string up some lighting along the perimeter and it would look very inviting. Do you get a lot of sun on the deck? It looks shady so I would think a new round table with chairs for seating would be fine and then move your grill & the pub table out there. You can get some pretty nice chairs that swivel and rock. I have also seen some benches that double as storage for the cushions so that might be an option if there is room. That would keep cushion maintenance down for you when you aren't there....See MoreScreened Porch Dilema
Comments (4)Going to get dark unless you simply attach a cage over the additional square footage....See MoreMark Bischak, Architect
2 years agomillworkman
2 years agoTriune Soul
2 years agoCharles Ross Homes
2 years agoTriune Soul
2 years agoMark Bischak, Architect
2 years agolast modified: 2 years agoTriune Soul
2 years agoLH CO/FL
2 years agoUser
2 years agoTriune Soul
2 years agoTriune Soul
2 years agochisue
2 years agoTriune Soul
2 years agoLH CO/FL
2 years agochisue
2 years agolast modified: 2 years agoUser
2 years agobpath
2 years agoTriune Soul
2 years agoUser
2 years agoTriune Soul
2 years agocpartist
2 years agoUser
2 years agolast modified: 2 years agocpartist
2 years agoelcieg
2 years agolast modified: 2 years agoTriune Soul
2 years agoTriune Soul
2 years ago
Related Stories
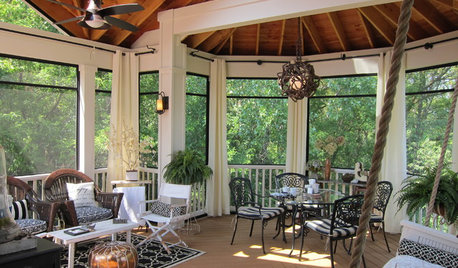
GARDENING AND LANDSCAPINGA Screened-In Porch Communes With Nature
Lush forest views provide an idyllic backdrop for a Midwestern family's board games, coffee breaks and warm-weather dinners
Full Story
GARDENING AND LANDSCAPINGScreen the Porch for More Living Room (Almost) All Year
Make the Most of Three Seasons With a Personal, Bug-Free Outdoor Oasis
Full Story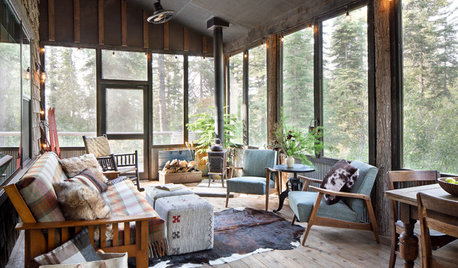
PORCHES10 Stylish Screened-In Porches
These porches combine the best elements of indoor and outdoor rooms
Full Story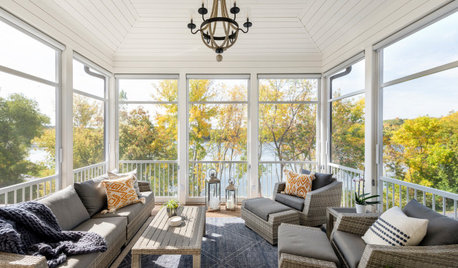
PORCHESPorch of the Week: Underused Space Gets Enclosed and Screened
A designer optimizes a Minnesota deck for multiseason enjoyment with screens, a roof and comfy new furniture
Full Story
NEW THIS WEEK3 Screened-In Porches Ready for Winter
See how fire features and comfy furniture have transformed these outdoor spaces into cozy cold-weather hangouts
Full Story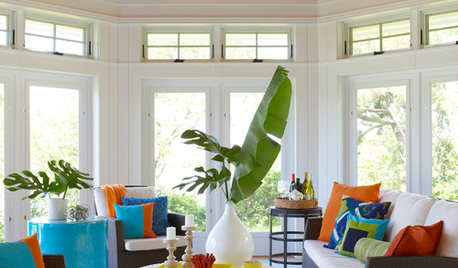
PORCHES10 Ways to Style a Sun Porch
Freshen up this sunny room with light and easy decor for the warm weather ahead
Full Story
FEEL-GOOD HOMEDesigning for Pleasure: Savor Your Natural Surroundings
Homes that allow us to experience the land, light, wind and water put us in touch with our primitive comforts
Full Story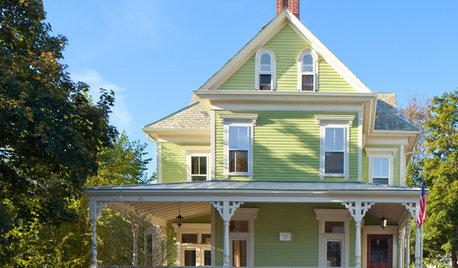
TRADITIONAL HOMESHouzz Tour: Redo Shines Light on 19th-Century Newport Beauty
The renovated Rhode Island home boasts gorgeous woodwork, an appealing wraparound porch and a newly spacious kitchen
Full Story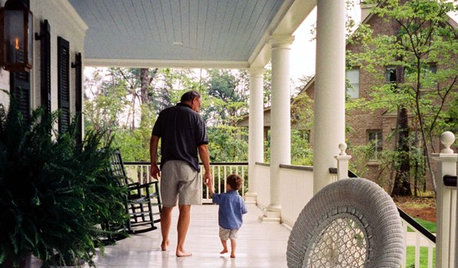
GARDENING AND LANDSCAPINGPorch Life: Banish the Bugs
Don't let insects be the bane of your sweet tea and swing time. These screening and product ideas will help keep bugs at bay on the porch
Full Story


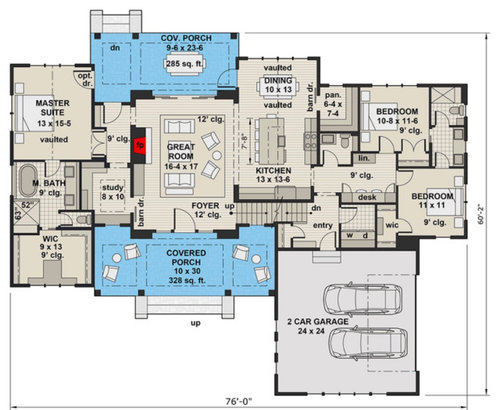
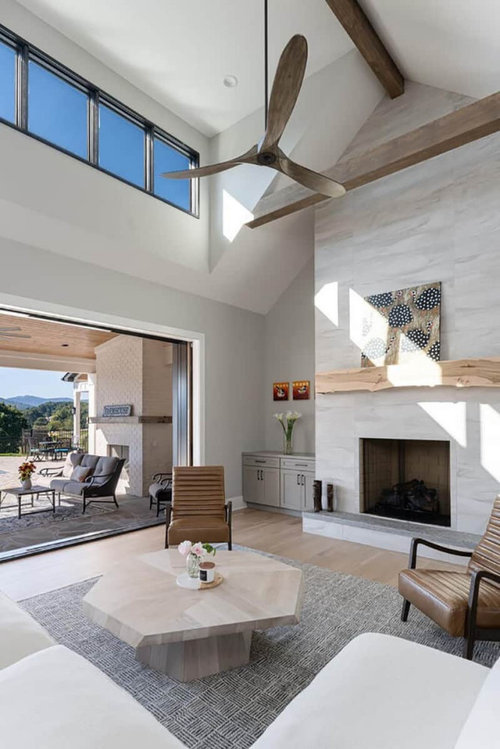
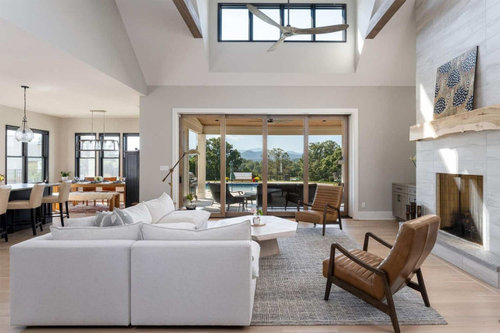


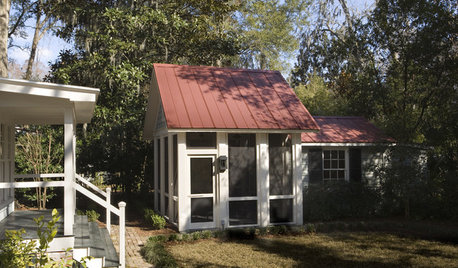



User