A 46' high, 126" long breakfast bar
HU-622289667
2 years ago
Featured Answer
Sort by:Oldest
Comments (16)
millworkman
2 years agoUser
2 years agolast modified: 2 years agoRelated Discussions
ceiling mounted vent hood at breakfast bar?
Comments (13)The obvious option is a retractable downdraft vent if you can duct through the floor or cabinets. If that option is unavailable, you could do a compromise island-mount hood in one of the less obtrusive sizes, or a more traditional island hood but mounted higher than the customary 30" - 36" above the cooking surface. You would be trading off effectiveness for line of sight enhancements, but certainly you could find a happy medium somewhere in there. OR, check out this idea! You could have somebody engineer a retractable island hood mount that could be driven up out of the way for chit chats and hob nobs but driven down to the business position when heavy cooking ensued. I did a cursory search for such a thing on the internet but was unsuccessful finding one. It should not be that hard, though. Most Island duct covers are already two-piece telescopic affairs to account for variances in ceiling heights. One would need to have a fabricator build a custom mounting frame in substitute or modified from the original. Also required would be a telescopic duct, a fairly easy fabrication for skilled sheetmetal folks. The hood could be extended via wall-mounted switch or remote control. Think what fun the kids/grandkids could have with that one! Now that I am in self-congratulatory mode for coming up with such a brilliant idea, one of the good folks here on GW is going to come in here and tell me that somebody else already thought of this and go to http://somebodypeedinmycornflakes.com to see an example! Blast it!...See More126 sf kitchen layout: Does this look better?
Comments (19)I currently have your proposed layout and I would do anything to get rid of it. I can't wait to redo the entire thing. The only difference is that where you have your stove, I have my fridge. My stove is where your fridge is and I have another set of cabinets to the side of the stove. If you are at the corner sink, someone can not be where you propose the stove to be, you will be in each other's space. If someone is opening the dishwasher, someone can't be at the stove and even someone by the sink is tight (dishwasher door when open is right behind their legs). When it is just me in the kitchen, it is fine, I am 2 steps from everything. Add in anyone else, just coming in to get something (not stay and help) and I have to move for them. Entertaining is awful as people are trying to help and there is no where to stand and not be in the way of something that needs to be open (range, dishwasher, fridge.) There just isn't enough room for people and to pass by them. I just want to scream by the end of dinner prep. My kitchen was designed by a single middle-aged man (previous owner), and he must never had had anyone in the kitchen except him. If you'll never have anyone come into the kitchen, it works, but one body, even 1 small child body, gets in the way of everything you need to be doing. I like the idea of banquette in nook area so you can move the kitchen into that space a little more. I'm bookmarking this as my dinning room is where you breakfast nook is (about same size) and the banquette seating my just free up enough space to push kitchen into this space. This post was edited by canicci on Sat, Jan 12, 13 at 3:40...See MorePlease advise on metals for 126 inch by 30 inch dining table
Comments (1)L is called angle with 1 inch, 2 inch and 3 being the most comon sizes. If you are going to paint it then carbon steel will be the cheapest and easiest to work with....See MoreOne pendant over 36'' breakfast bar?!?
Comments (5)I agree, you can do one pendant. Think of this way...if you had a small kitchen table...24 X 36, you wouldn't think twice about putting a single light fixture above it, would you? I do think I'd try to make the fixture make more of a statement...in size, if not design. Not so big as to look awkward over the small "table" but enough to look like it's not an afterthought, but part of a coherent whole. And that's assuming that there isn't another fixture within spitting distance over say, a dining room table?...See MoreHU-622289667
2 years agodecoenthusiaste
2 years agoJAN MOYER
2 years agolast modified: 2 years agoHU-622289667
2 years agosofikbr
2 years agoHALLETT & Co.
2 years agoHU-622289667
2 years agoDoggiedoc
2 years agoDoggiedoc
2 years agocat_ky
2 years agoHU-622289667
2 years agoDoggiedoc
2 years agoDoggiedoc
2 years ago
Related Stories

KITCHEN DESIGNHow to Fit a Breakfast Bar Into a Narrow Kitchen
Yes, you can have a casual dining space in a width-challenged kitchen, even if there’s no room for an island
Full Story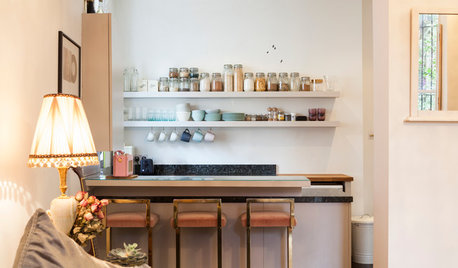
KITCHEN DESIGN12 Breakfast Bars With Coffee Shop Appeal
Give even a small kitchen a sociable vibe by inserting a stylish seating post
Full Story
KITCHEN DESIGNKitchen of the Week: Galley Kitchen Is Long on Style
Victorian-era details and French-bistro inspiration create an elegant custom look in this narrow space
Full Story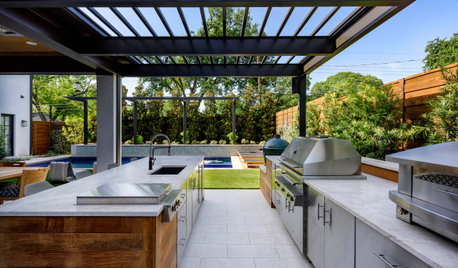
OUTDOOR KITCHENSWhat to Know About Adding an Outdoor Bar or Counter
Whether part of an outdoor kitchen or a standalone feature, these additions can improve your outdoor living experience
Full Story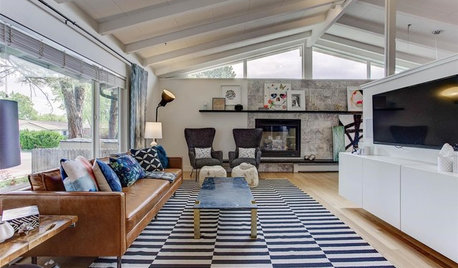
MOST POPULARHow High Should You Mount Your TV?
Today we look at an important question to consider when locating your television: How high should you set it?
Full Story
KITCHEN ISLANDSWhat to Consider With an Extra-Long Kitchen Island
More prep, seating and storage space? Check. But you’ll need to factor in traffic flow, seams and more when designing a long island
Full Story
INSIDE HOUZZHow Much Does a Remodel Cost, and How Long Does It Take?
The 2016 Houzz & Home survey asked 120,000 Houzzers about their renovation projects. Here’s what they said
Full Story
MOVINGRelocating Help: 8 Tips for a Happier Long-Distance Move
Trash bags, houseplants and a good cry all have their role when it comes to this major life change
Full Story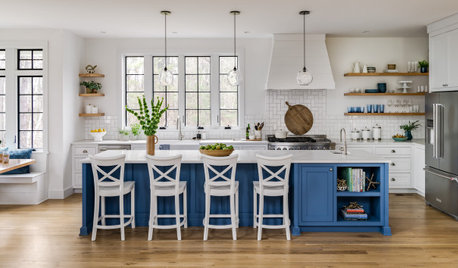
KITCHEN ISLANDS6 Bar Stool Styles That Work in (Almost) Every Kitchen
Stick to these materials for your island seating and you won’t go wrong
Full Story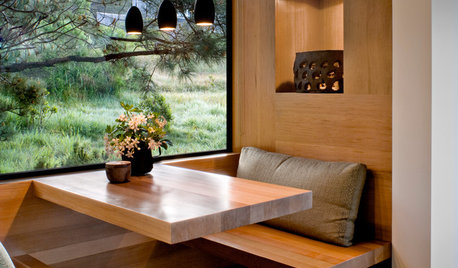
DINING ROOMS12 Breakfast Nooks Cool Enough for a Dinner Party
The banquette where you sip your morning coffee can also make a cozy corner for an intimate supper or a game night
Full Story


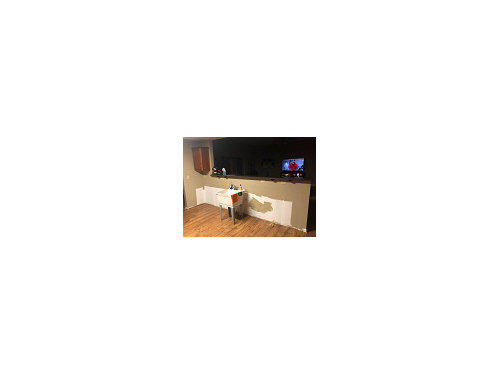


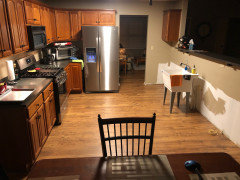
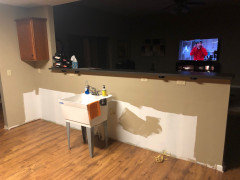

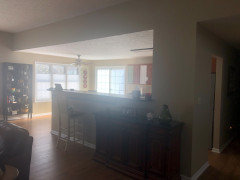

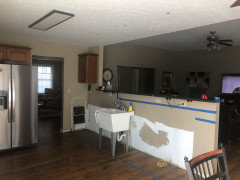

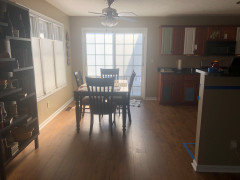









Patricia Colwell Consulting