Mountain House -- Kitchen
sandragreta
2 years ago
last modified: 2 years ago
Featured Answer
Sort by:Oldest
Comments (23)
RappArchitecture
2 years agoRelated Discussions
Please comment on our house plans for a mountain lot
Comments (54)Leaving the garage where it is and putting the doors on the side facing the street would be the worst possible orientation for getting sun on the drive; however, the garage doors where they are will require an expensive and potentially dangerous retaining wall. Flipping the home so that the garage is on the southwest would improve the driveway situation, but I don't know your indoor/outdoor relationships well enough to determine how it effects the rest of the house. The site should drive the design, especially with a lot like this. Your landscape architect sounds like she knows what she's doing. I suggest you give her a little more leeway to sketch what she thinks would be the ideal configuration for your lot rather than trying to fit your design to the lot....See MoreHouse Plans for Mountain Lot - Part II
Comments (17)@richfield95 Thank you very much for posting, I appreciate the feedback. RE: Windows – my first set of plans (a long time ago) had several muntins top to bottom but I thought the look was very busy… I think just plain glass is off the table, but I’m certainly willing to entertain a different option than what is shown in the current plans. I am interested in having input on this – what would you suggest doing? Would it look better with several muntins in the top part, while leaving clear glass in the bottom part? I read the two articles you linked with great interest. Thank you very much for posting this. After reading this, I think I’m going to make some changes. If I summarize the rules for dormers: Dormer size should be proportional – I think this is the case Dormers should be vertically aligned to other windows – I think this is the case Dormers should be spaced evenly – I think this is the case Dormers should be in the same architectural style and should use the same materials as the rest of the elevation – same materials, but based on reading the rules for roofs I think it would be more “architecturally consistent” to have gable dormers. Is that right? (or are you suggesting just to get rid of the arch over the window?) If I summarize the rules for roofs: Do not use more than two roof shapes on the front elevation – On the front elevation there is the mansard main roof (principal structure and two wings) + hipped roof on dormer. On the back elevation there are three roof shapes: mansard and gable, plus the arched dormer. So should I make this all gabled dormers? Or on the back elevation maybe consider a cross gable instead of a dormer? Do not use a roof too steep or large for the façade – I think this fine Do not have a complex roof with several different pitches – I think this is fine, and all roof pitches are 12/12 everywhere If you have any suggestions I would be happy to read them. Thanks again!...See MoreWindsor dining chair - what bar stools.
Comments (4)One black stained alder wood with white quartz top. The surrounding kitchen is stained alder with gray quartz. I feel the kitchen looks dark and wondering about counter stools and table head chair. Thinking a linen wing back (but with modern twist) as table head) and maybe similar counter stools??...See MoreMountain House Kitchen Makeover
Comments (17)@barncatz, YES, I totally am with you on supporting smaller businesses. I love that tile and knew I wouldn't regret the extra funds, however I did get them half off with an online company I knew nothing about. Yikes! But they came through. Thank you! @Amy Lynn thank you! Yes, I actually do like when you can find a warm white that plays well with other whites. I will be painting soon, so I'll most like paint the trim to match. And wow, does your own unique lighting situation change everything!!...See Moresandragreta
2 years agoRappArchitecture
2 years agosandragreta
2 years agosandragreta
2 years agosandragreta
2 years agosandragreta
2 years agoMark Bischak, Architect
2 years agosandragreta
2 years agosandragreta
2 years agosandragreta
2 years agosandragreta
2 years agoRappArchitecture
2 years agosandragreta
2 years agoshead
2 years agosandragreta
2 years ago
Related Stories

BEFORE AND AFTERSKitchen of the Week: Bungalow Kitchen’s Historic Charm Preserved
A new design adds function and modern conveniences and fits right in with the home’s period style
Full Story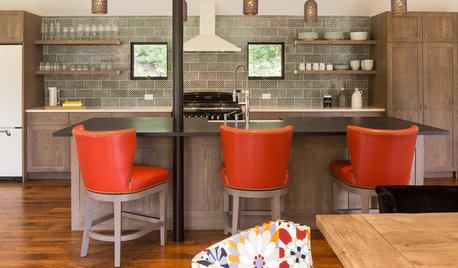
KITCHEN DESIGNKitchen of the Week: Warm and Contemporary in the Mountains
This open, family-friendly space in Wyoming is made for cooking, gathering, dining and lounging
Full Story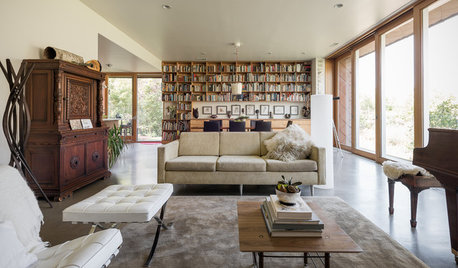
MY HOUZZMy Houzz: Modern Mountain House in a Utah Canyon
A Cor-Ten steel exterior and a wall of windows wrap around an architect couple’s new home in a forest setting
Full Story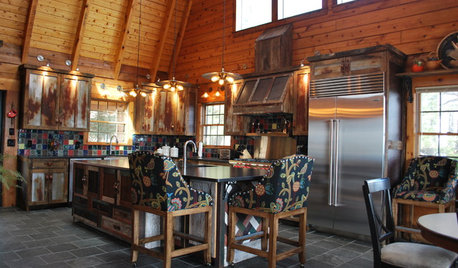
WORKING WITH PROSInside Houzz: New Rustic Style for a Mountain Cabin's Kitchen
A North Carolina couple takes a log cabin kitchen from knotty-pine tear-down to modern-day knockout with rusty tin and reclaimed barnwood
Full Story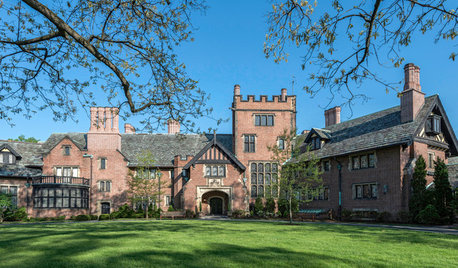
TRAVEL BY DESIGNHistoric-House Road Trip: Mountains, Plains and Midwest
These 8 historic residences in the middle of the country are brimming with architectural details and inspiring stories
Full Story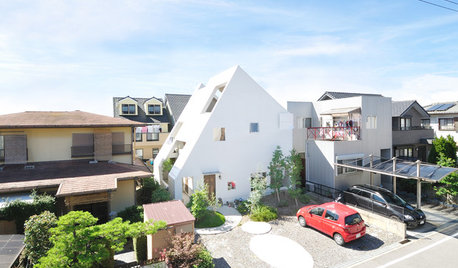
HOUZZ TOURSHouzz Tour: Modern 'White Mountain House' in Japan
An inclined roof, an all-white exterior and glassless windows give this modern, privacy-conscious home a distinct character
Full Story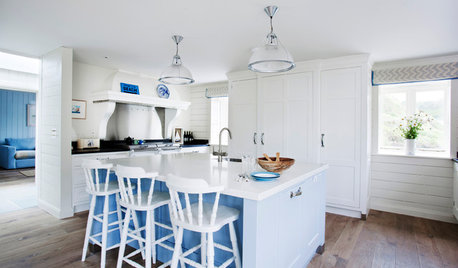
COASTAL STYLEKitchen of the Week: Beach-House Beauty With a Practical Style
A seaside kitchen in Cornwall, England, has a relaxed, nautical feel but is sturdy enough for rental traffic
Full Story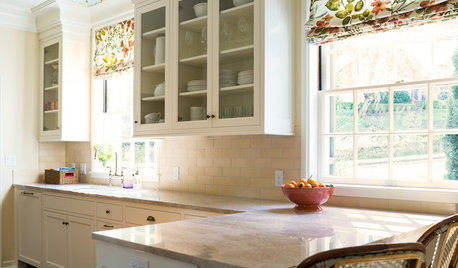
KITCHEN OF THE WEEKA Fresh Kitchen for a 1930s Colonial Revival House
The new design stays true to the Oregon home’s period architecture while adding function, flow and comfort
Full Story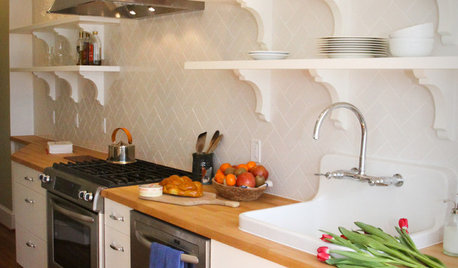
KITCHEN DESIGNKitchen of the Week: A D.C. Row House Honors Tradition
Traditional fixtures, a farmhouse sink and wood countertops give a newly redone kitchen a classic feel
Full Story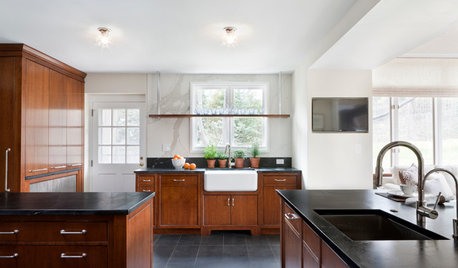
DESIGNER SHOWCASESA Kitchen Opens Up for a D.C. Show House
Removing a fieldstone wall helps turn a cooking space from dark and dingy to open and filled with light
Full Story


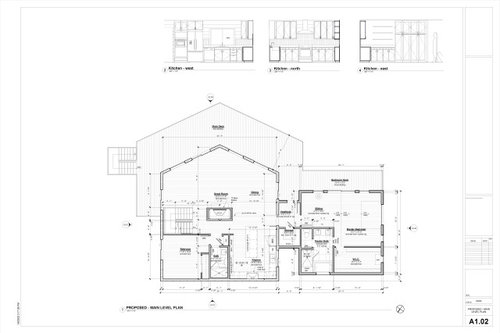
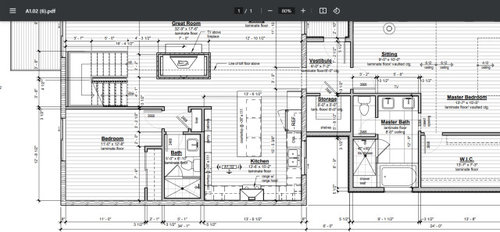
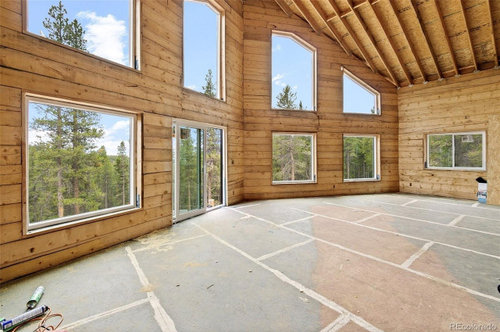
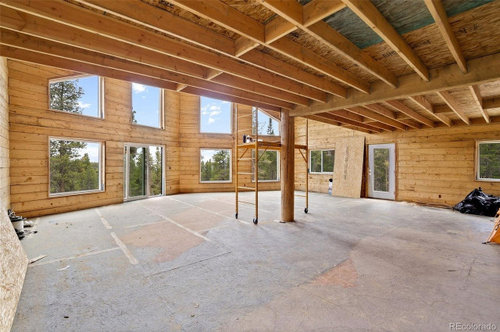




sandragretaOriginal Author