House Plans for Mountain Lot - Part II
sarahachevalier
4 years ago
Featured Answer
Sort by:Oldest
Comments (17)
sarahachevalier
4 years agoRelated Discussions
Ilha Formosa, Vol. II (Shei-Pa part 1)
Comments (4)Isolated tree in the first pic is Tsuga chinensis var. formosana. #6 and 14-15 are Chamaecyparis formosensis The various 'roadside pines' are Pinus morrisonicola (##10, 20, 21, 26; a white pine species) and P. taiwanensis (##23, 24, 25, 27; a hard pine) "This one resembled a hemlock" - because it is one ;-) (as above, Tsuga chinensis var. formosana) Resin...See MoreHouse Pics At Last--Part II
Comments (29)I just finally finished all your posts with your old house photos...including the doorbell! What a great old place! Another kindred spirit here...mine is a 1916 Craftsman Bungalow. Only been here about 8.5 years & doing all the work myself (with the exception of electrical & plumbing). Truly a labor of love. It's so much easier to post pics of ripped up, unfinished rooms in this section. Old house people get it when some of your sash are out of the frames for reglazing & some rooms have chipped plaster (for 2 years until you can actually get around to it). Real restoration is so much more time consuming than a "renovation". Your home is gorgeous! Your furnishings are perfect too! I love the folks who understand the phrase "They just don't build em like they used to", and choose that old house to call home! Totally following you!! :0)...See MoreDeck material for a mountain home with lots of sun AND snow!
Comments (9)shinobu, we live in south lake tahoe, just completed a deck around 2 sides of our house. we replaced a redwood deck and then some, tore down substructure and started from the ground up. we researched all the usual suspects. we decided against trex for several reasons. several friends used trex, and within a couple of years had to replace decking, got involved in warrante issues, but trex eventually offered to replace material only. redwood was considered briefly,but decided against because existing was redwood and was only 15 years old. we decided to go with ipe, bought it in sacramento at berco redwood, paid 2.20 lf. they delivered. I built it myself, finished in october,berco replaced several sticks, probably my fault because wood sat outside for a while.I am waiting for warm weather to sand and seal,but it came out beautiful.we surface screwed, cleaned the snow off all winter. we plan to use tps 116 and see how much work it will be to maintain, if too much we will let it go to silver.part of the back deck is about a foot off the ground, good drainage underneath, runoff from the roof when snow melts not a problem. no mold, no cupping. bottom line epi a good choice. If your in the area, your welcome to come take a look at it. A bit of a learning curve, but it worked out well. one thing though, I originally got some bids from local contractors, most never heard of ipe, and the ones that did charged double the price to install....See MorePlan review . . . View home on narrow lot . . .
Comments (60)bubbafide I'm also undertaking new construction on land we bought a few years ago. Like you I sketched some plans myself and saved lots of pictures that I liked. Then we met last July with a custom home builder in the town near our property. We liked him a lot. He told us which local home designer he thought was the best and we signed a contract with her to design the home. Meanwhile the builder visited our site and told us the best place to build and which direction to face. The designer didn't like my plan but I think it helped us with thinking about the functions we wanted in the house. It took us about 6 months of intense discussions and back and forth to finalize the floor plan with the designer and the builder. The home builder and his construction supervisor made a lot of critiques and suggestions to the floor plan. Then we had another intense go-around with all parties on the electrical plan. Then there was a month for the builder to cost out the plan and give us a price quote. They started construction two weeks after we approved the budget. I'm not sure on your utilities but we also had a three-month wait during the design phase for a water well digger to get around to us. (hope you don't have that problem) Last week they started construction on our foundation. This is all to say that I think your next step is to select a custom home builder and then use a designer or architect they recommend since they need to work closely together. I'm in Texas so can't help with specific suggestions but perhaps you could start with looking at home builders who have done a style of house that you like. We went with a home builder whose specialty is environmental issues. Please let me know if you have any questions on the general process....See Moresarahachevalier
4 years agosarahachevalier
4 years agosarahachevalier
4 years agosarahachevalier
4 years agosarahachevalier
4 years agosarahachevalier
4 years agoRachie Cat
4 years agosarahachevalier
4 years agoptreckel
last yearbpath
last year
Related Stories
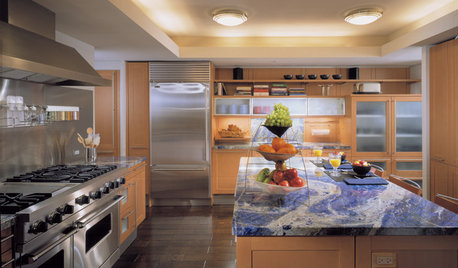
KITCHEN DESIGNAlternatives to Granite Countertops, Part II
Still looking for a new kind of countertop? Try sodalite, zinc, limestone, onyx and more
Full Story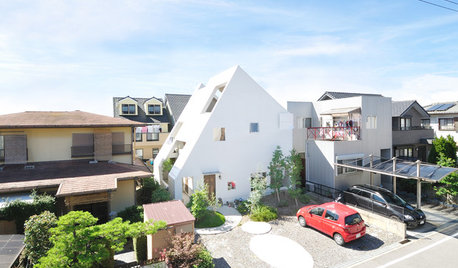
HOUZZ TOURSHouzz Tour: Modern 'White Mountain House' in Japan
An inclined roof, an all-white exterior and glassless windows give this modern, privacy-conscious home a distinct character
Full Story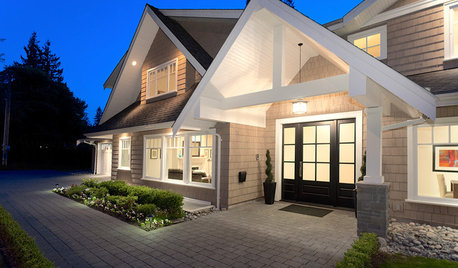
UNIVERSAL DESIGNWhat to Look for in a House if You Plan to Age in Place
Look for details like these when designing or shopping for your forever home
Full Story
ADDITIONSWhat an Open-Plan Addition Can Do for Your Old House
Don’t resort to demolition just yet. With a little imagination, older homes can easily be adapted for modern living
Full Story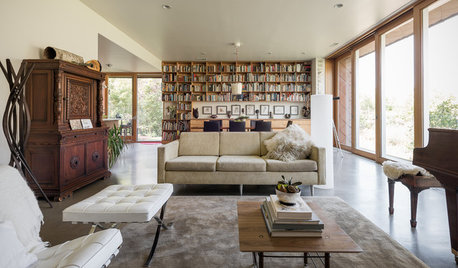
MY HOUZZMy Houzz: Modern Mountain House in a Utah Canyon
A Cor-Ten steel exterior and a wall of windows wrap around an architect couple’s new home in a forest setting
Full Story
KITCHEN DESIGNHouse Planning: How to Set Up Your Kitchen
Where to Put All Those Pots, Plates, Silverware, Utensils, Casseroles...
Full Story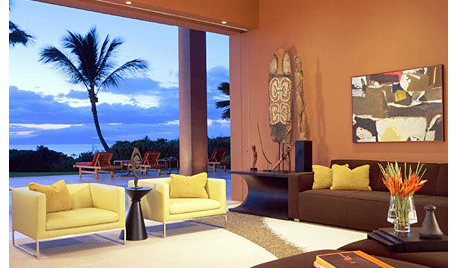
MORE ROOMSGetting the Room Right: Part II
Great spaces show how to avoid the Top 10 decorating mistakes
Full Story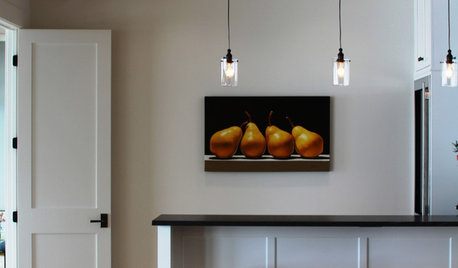
DOORSKnow Your House: Interior Door Parts and Styles
Learn all the possibilities for your doors, and you may never default to the standard six-panel again
Full Story
KITCHEN DESIGNNew Year's Resolutions for Your Kitchen, Part II
Here's how to make your new kitchen more functional and fabulous this year
Full Story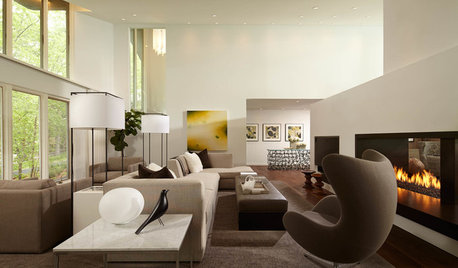
ROOM OF THE DAYSleek Open-Plan Design for a ‘Brady Bunch Modern’ House
A remodel gives these Minnesota empty nesters a longed-for great room in their 1970s home
Full Story



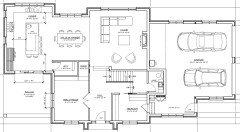



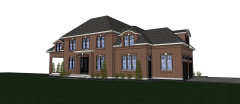

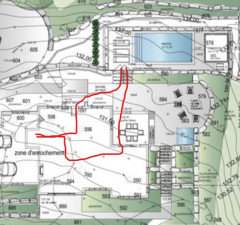


bpath