Need advice on master suite layout with laundry
Lisa Foreman
2 years ago
last modified: 2 years ago
Related Stories

BEDROOMSBefore and After: French Country Master Suite Renovation
Sheila Rich helps couple reconfigure dark, dated rooms to welcome elegance, efficiency and relaxation
Full Story
CONTRACTOR TIPS6 Lessons Learned From a Master Suite Remodel
One project yields some universal truths about the remodeling process
Full Story
REMODELING GUIDESRoom of the Day: Storage Attic Now an Uplifting Master Suite
Tired of sharing a bathroom with their 2 teenage kids, this couple moves on up to a former attic space
Full Story
BATHROOM VANITIESShould You Have One Sink or Two in Your Primary Bathroom?
An architect discusses the pros and cons of double vs. solo sinks and offers advice for both
Full Story
LAUNDRY ROOMSKey Measurements for a Dream Laundry Room
Get the layout dimensions that will help you wash and fold — and maybe do much more — comfortably and efficiently
Full Story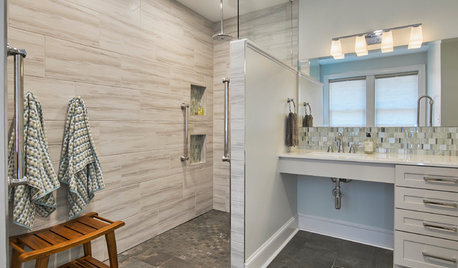
BATHROOM DESIGNBathroom of the Week: A Serene Master Bath for Aging in Place
A designer helps a St. Louis couple stay in their longtime home with a remodel that creates an accessible master suite
Full Story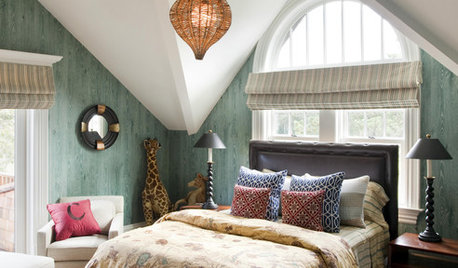
DECORATING GUIDESHow to Lay Out a Master Bedroom for Serenity
Promote relaxation where you need it most with this pro advice for arranging your master bedroom furniture
Full Story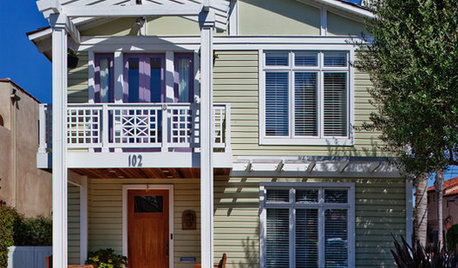
ADDITIONSParents' Places: Ideas for Integrating an In-Law Suite
Get expert advice and inspiration for adding a comfy extra living space to your home
Full Story
BATHROOM WORKBOOKStandard Fixture Dimensions and Measurements for a Primary Bath
Create a luxe bathroom that functions well with these key measurements and layout tips
Full Story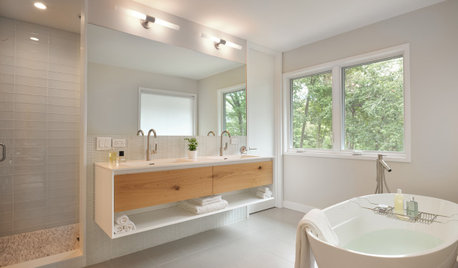
BATHROOM WORKBOOK7 Design Details to Consider When Planning Your Master Bathroom
An architect shares his ideas for making an en suite bathroom feel luxurious and comfortable
Full Story


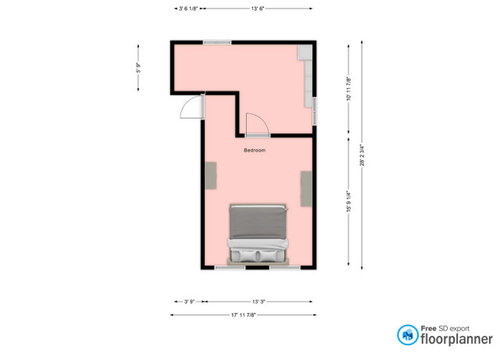
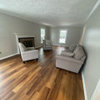
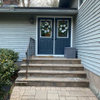

apple_pie_order
felizlady
Related Discussions
x post: Master suite-Laundry Room Layout Help.new build
Q
Help with Master suite & guest bathroom layout
Q
Master suite remodeling - Need help with layout!
Q
need help with master suit layout
Q
A G
RappArchitecture
Lisa ForemanOriginal Author
Patricia Colwell Consulting
RappArchitecture
Lisa ForemanOriginal Author