Smallest Master Bath on Earth: will this renovation idea work?
maxdc
10 years ago
Featured Answer
Sort by:Oldest
Comments (162)
rinked
10 years agoUser
10 years agoRelated Discussions
Help with my master bath renovation design
Comments (7)Hi, I just designed my new home and my master bath has a walk-in shower and we don't use a door of anykind. I love it. If your plan was mine I would consider a few changes. It would then look much like mine. Proposed changes: 1) Put your shower entry across from stool. I don't think you'll want it right by the entry. Mine is right across from the stool. 2) Put fan/heater/light fairly close to the opening. 3) Put a shower light in 4)I would consider eliminating the half walls and put a tower of storage cab. on each side of vanity. I went with just one sink because we never seem to have to be in at sink at same time and if we do we share!! I store all my towels, etc. in them. I put an outlet in each and that is where the hair blower, etc. can be plugged in behind the scenes and works out so nice. Code also required one on the outside. 5) I also put a corner little bench in mine for shaving legs, etc. Put some little corner shelves in as well with tiles cut diagonally. You could easily do that same thing. I also put a smaller soaker tub in. Is your closet for linens or clothes? I put my walk-in closet as a separate room. I am very happy with how it turned out. Not a designer, (but have had many positive comments) in my next life!! Good luck on your adventure!...See MoreMaster bath design/renovation ideas, help needed
Comments (1)You have not provided the dimensions for the other walls, the placement of plumbing or electrical, etc. It may be that the walls are needed to carry plumbing to the shower or vanity. What is on the other side of these walls, where is this bathroom in relation to the master bedroom, what other closets are there....too many questions. You have not provided the information anyone would need to discuss this with you....See MoreI'm renovating a master bath and we used 24"x12" porcelain tiles.
Comments (10)You are correct, Emily. The kerf of the saw blade takes close to an 1/8" of tile. Therefore, cutting from both ends leaves the center section too narrow to be used if they are to be a full 4" wide (assuming the cuts are parallel to the long edge). The OP will get 48" of usable baseboard from each tile, and the rest is waste. As you suggested, all of the pieces can have the factory edge exposed at the top....See Morerenovating kitchen and master bath but want to keep the travertine
Comments (9)The whole point of stone countertops was that one would never have to replace them. "They will last forever" everyone claimed, to justify their use. Those stone slabs were quarried from the earth and transported via ship from a quarry that is not likely to have been in North America. Do you really want to refresh by putting them in a landfill? I would, instead, stick with more easily changed colors and trim. I like the color of your maple cabinets, too. I fear that darkening them to the color of the beams would make the kitchen feel much heavier and maybe oppressively so. I would keep the cabinets, paint the peninsula some (taupe?) color that goes better with the travertine, but pairs well with the counters. If the backsplash really does not look right (can't really tell without a view of the tops of the counters), then replace that. Just be careful to choose something that is not trendy - or choose something that is a cutting edge thing that might yet become trendy - or you will be wanting to tear it out in five years. With cutting edge, you may get ten. If you really want to replace stone counters, try using Formica or Wilsonart, so that it is far easier to change them out when you become tired of them....See Moremaxdc
10 years agoAmy Cali
10 years agolast modified: 10 years agoUser
10 years agomaxdc
10 years agorinked
10 years agomaxdc
10 years agokathy
10 years agokathy
10 years agoAmy Cali
10 years agoAmy Cali
10 years agosstarr93
10 years agoJust Your Style
10 years agorinked
10 years agomarycalber
10 years agomarycalber
10 years agosstarr93
10 years agomaxdc
10 years agomaxdc
10 years agoJust Your Style
10 years agosstarr93
10 years agoJust Your Style
10 years agosstarr93
10 years agolast modified: 10 years agoJust Your Style
10 years agosstarr93
10 years agoUser
10 years agosstarr93
10 years agosstarr93
10 years agoUser
10 years agorinked
10 years agomaxdc
10 years agoUser
10 years agoCatherine Giesige
10 years agoElisa Jed
10 years agoCommonwealth Design and Accessibility Partnership
10 years agolast modified: 10 years agomaxdc
10 years agoUser
10 years agoCatherine Giesige
10 years agosimsala
10 years agomaxdc
10 years agojefferson17
10 years agojefferson17
10 years agoBarb Cona
10 years agoUser
9 years agoUser
9 years agomaxdc
9 years agomaxdc
9 years agoUser
9 years ago
Related Stories
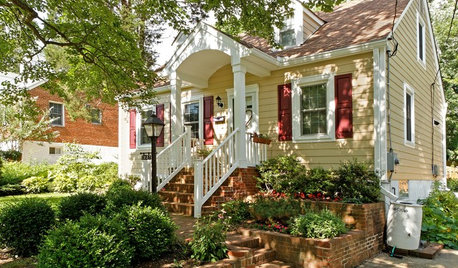
REMODELING GUIDES10 Tips for Earth-Friendly Home Renovation
Whether you're just trading up tiles or redoing the whole house, these ecofriendly design ideas are good for your home and the planet
Full Story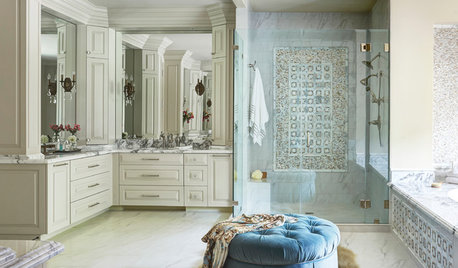
BATHROOM MAKEOVERSRoom of the Day: Luxurious Master Bath Renovation
A random encounter inspires a swanky master suite in greater Houston
Full Story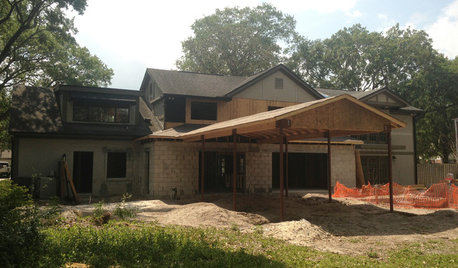
REMODELING GUIDESHouzz Survey: Renovations Are Up in 2013
Home improvement projects are on the rise, with kitchens and baths still topping the popularity chart
Full Story
BEDROOMSBefore and After: French Country Master Suite Renovation
Sheila Rich helps couple reconfigure dark, dated rooms to welcome elegance, efficiency and relaxation
Full Story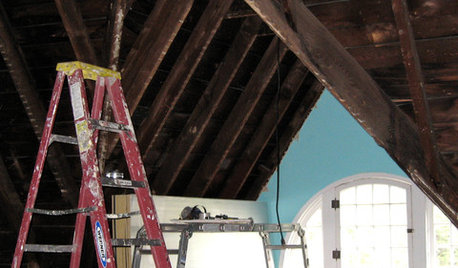
REMODELING GUIDES8 Lessons on Renovating a House from Someone Who's Living It
So you think DIY remodeling is going to be fun? Here is one homeowner's list of what you may be getting yourself into
Full Story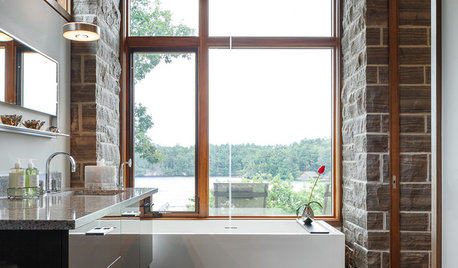
BATHROOM DESIGNRoom of the Day: A Master Bath Embraces the River View
Stone columns, rich walnut trim and attention to the smallest details create a private, relaxing pavilion
Full Story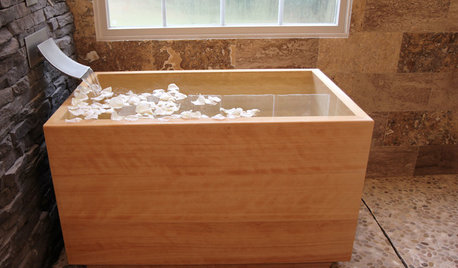
BATHTUBSRoom of the Day: Restorative Power of a Japanese Soaking Tub
A traditional tub made of hinoki wood sets a calming tone in this master bath renovation
Full Story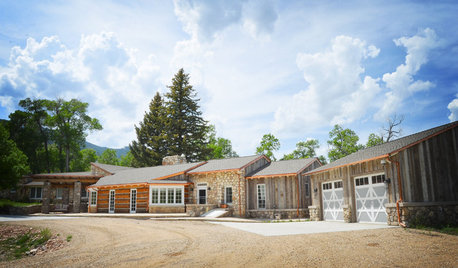
HOUZZ TOURSMy Houzz: Renovated Dude Ranch in Wyoming
Nestled in the Wyoming mountains, this idyllic getaway honors its natural surroundings and dude ranch history
Full Story
BATHROOM DESIGNRoom of the Day: Master Bath Gets the Luxe Treatment
A Texas couple’s long-awaited master bathroom renovation adds square footage and elegance
Full Story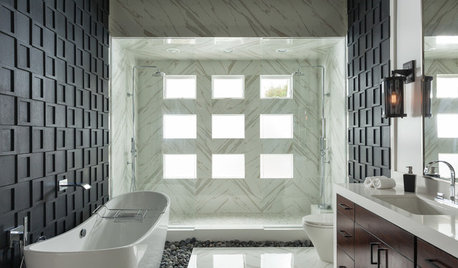
ROOM OF THE DAYRoom of the Day: Graphic Style for a Zen Master Bathroom
A master bath remodel in Southern California brings in light, river stones and bold ideas in bunches
Full StorySponsored
Central Ohio's Trusted Home Remodeler Specializing in Kitchens & Baths



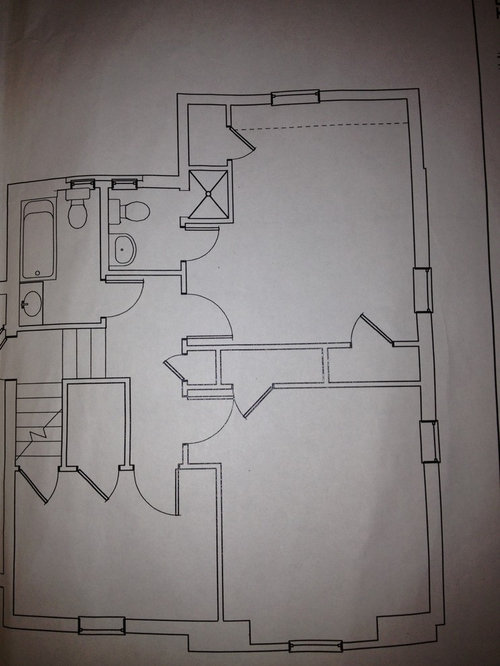
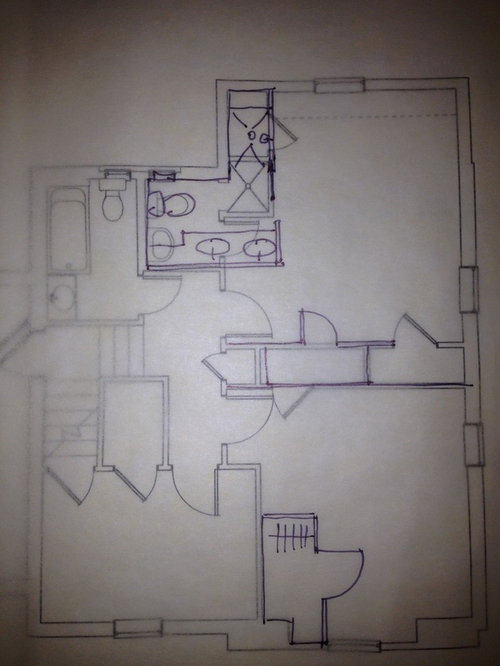

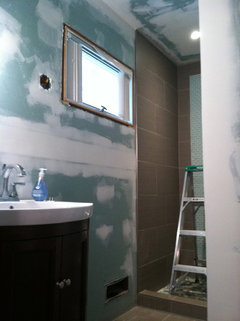
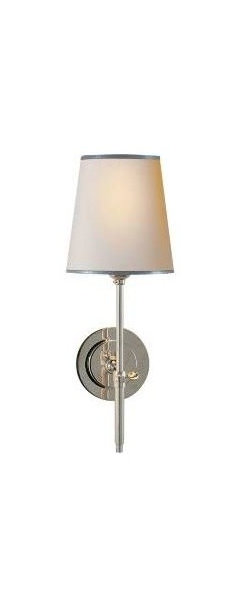
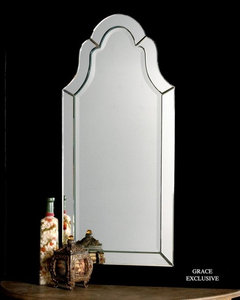
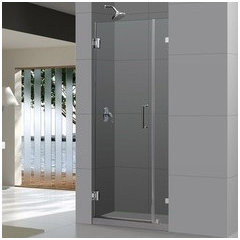
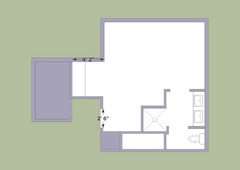
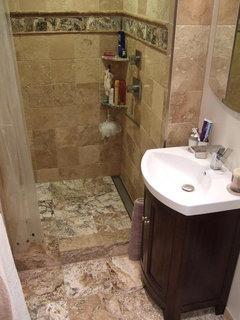
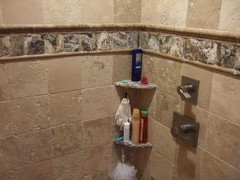
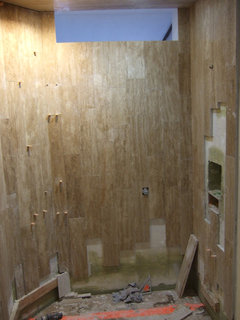

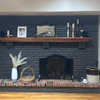


Catherine Giesige