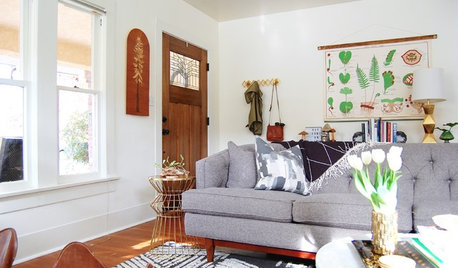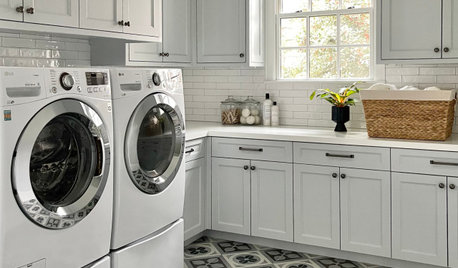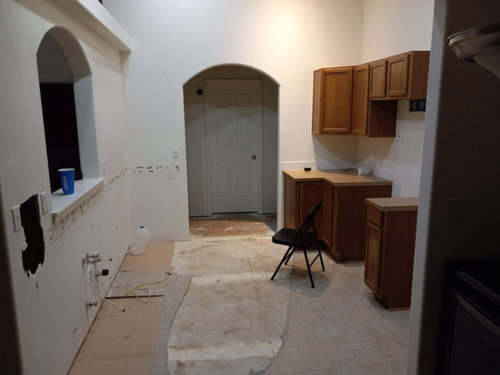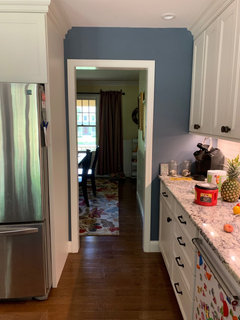Can I reframe this doorway myself?
Holly
2 years ago
last modified: 2 years ago
Featured Answer
Sort by:Oldest
Comments (9)
Related Discussions
Cabinet layout - Doorway Moving - Please Help!
Comments (10)Oh, I so don't miss those days, now that we finally placed our cabinet order I feel like a weight has been lifted! Have you thought about where you will store things? That really helped me out and is often recommended at this stage. I have a 27 inch drawer base between the sink and range for pots and pans. I wanted 30 or 33, but once I figured out they are now stored in 2 x 18 inch regular cabinet with 1/2 shelves in them, I realized they would fit fine. Some of the current space is taken up by sheet pans and such, and I will have a tray pull out for them, and there will also be more storage above that section if needed as I have a 12 inch spice pull out, and currently all the spices are in the 18 inch cabinet above that space. I also wanted a dish drawer. I was going to have a 30 x 21 deep drawer, which worked fine when I mocked it up on cardboard with our dishes. I'm happy to now have a 30x24 drawer, but it would have worked the other way too. You may be fine with what's pictured. Mock it up with markers if needed, just be sure to account for face frame (if applicable) and drawer sides when determining inside dimensions. The 36 inch drawers should be fine, you may want to make the 24 inch stack 27 or 30 if you can, depending on your needs. I ended up giving up the thrash pull out to get other things I wanted. I will have a small recycling pull out under the sink though. Everything's a trade off. Once I figured out what I needed where, it was easier to make choices. Still not 100% there, but I know the important things have a home, and the rest will definitely fit, just not sure exactly which space will have which things yet so I haven't ordered dividers....See MoreOverhang or no overhang-- I want to hang myself!!
Comments (49)OK Newbie, I figured it out: Exterior wall, staring at garage = 250". First, I'd advise swapping the garage door swing so it swings into the garage, not the dining room. These are base cabs and appliances only. Uppers are easy. 13"wall, 60" Patio doors (5' sliding or French swing OUT), 18" wall, 12" deep hutch, 36" fridge, 9" pull-out (foils), 24" D/W, 30" sink base, 12" cab, 36" wall to basement / back door. 13+60+18+12+36+9+24+30+12+36 = 250. Dining Room = 91" wide next to fridge / dish hutch along it. This narrow portion is only for approx. 36" from back wall (depth of fridge). You will have two sinks, so I put a 30" sink instead, so you have 33" counter between fridge and sink with foil storage next to fridge. 24" is too small if one person is at the sink and another person at the fridge. There is a 13" counter on end of sink. This leaves 36" to the basement doorway, but you now have a better back door in the dining room, so this old doorway won't be used much. Also, the pantry will now end one foot shorter. Note you will have to shift the old sink window over towards the basement a bit if you want the sink centered. -- Range wall / peninsula, starting at corner, doorway to LR closed in. Corner to peninsula overhang edge = 147". This leaves 103" for the dining room AFTER the 15" peninsula with seating. Starting in corner: 36" corner cabinet with Super Susan, 6" pull-out for spices and oils, 30" range, 24" drawer cab, 36" angled corner sink base creating peninsula, 18" cab forming peninsula end. 36+6+30+24+36+15"overhang = 147 -- Peninsula: 36" angled sinkbase, 18" end cab. An angled sink base can hold a larger sink and it is MUCH more comfortable than being in an inside corner. With a 36" deep fridge the aisle between the peninsula end and the fridge is 39". TRY to get a shallower fridge! French Door fridges are NOT made for small kitchens! I'd go with a side-by-side. Still, I think this is the best place for the fridge because people will not bother you when they get a drink. -- Back wall pantry: Starting at corner - the same 36" corner base cab from range wall = 36" along wall with 24" deep counter. Then two 24" wide, 12" deep floor-to-ceiling pantries. In the corner above the Super Susan cab I'd put a 36" high inside corner cab (with two doors or bi-fold doors) mounted at the ceiling. Either a 36"x36 or a 24"w with a 12" to butt the pantries. Below it I'd put a 24" high, 36" long wall cab sitting on the counter facing towards the range as a shallow appliance garage. This will make the pantry appear to cross over the counter and wrap onto the other wall of uppers. If you get the two-door corner upper you can make the door facing towards the dining room glass and the other door wood. Then the cab below and the wall pantries above the counter-line can be glass too, and the ones below the counter-line wood. That would look good and keep the room airy. This gives you 30" of counterspace from the range to the corner and 24"-30" of counterspace between the sink and range. Much more than your current layouts. Also, the drawer base cabs you have now are too small for pots and pans. 15" drawer bases only have 12" drawers, and 15" of counter next to the stove is just not functional. -- The "hutch" next to the fridge should be a 36" high wall cab with a counter above it and a 42" glass wall cab mounted at the ceiling. Mount them to a plywood panel behind and create a backsplash between them. This can be used for dishes. The peninsula can be used as a buffet. Just be sure to use a 39" deep one-level peninsula counter, not a raised bar. This will increase your prep space immensely. -- This layout has the same width dining room as your current layout but includes the 15" deep seating in the kitchen area. I really think you will benefit greatly with the 39" deep peninsula. Plus all the extra prep space around the stove (and extra storage in the Super Susan). The back end near the new patio doors is narrower because of the fridge / hutch, but if you get a narrow dining table with leaves you can leave it smaller most of the time and extend it out through the wide opening into the living room when you have lots of guests. But most of the time a table with 4 chairs and 3 stools at the peninsula will be enough. Now that I think about it, I'd probably use a 15" cab as the peninsula end (not 18") and extend the counter with a 3" lip over it - more foot clearance....See MoreAck! Should I have these doorways widened?
Comments (13)Widening a door is not aside matter. First, you have to know if the wall is load bearing and physically can have a larger header created without using an engineer to calculate the loads. If you are in hurricane or snow country, play it safe and get in the structural engineer. Secondly, the drywall all had to be openeup up after temporary support walls are built to hold the load. Even if it isn't holding up the roof,it's holding up the drywall of the ceiling. Then the old header had to be removed, and a new header placed. Then new jack studs and king studs reframe the opening. Then drywall repair. Then new trim. Then new floors where the walls were removed Figure1K per opening, minimum. And that is making the assumption that it isn't load bearing, and that you have plenty of matching flooring available and don't need to move any electrical it HVAC to make this happen. If any of those assumptions are wrong, it could easily be 5K per opening....See MoreThoughts on enclosing an open doorway?
Comments (14)I'm having a terrible time getting my comments and photos to load today. GRRRRRR! I know what it's like having cats "beg" at closed doors. The youngest knows how to open lever handles, and will throw himself maniacally at the doors with round knobs (with which we've replaced many of the levers); I guess he thinks that there must be a way in somehow! The eldest will scratch at doors and cry if she wants in badly, as she's gotten used to being able to jump in bed with "mama" for a cuddle. Problem is, when I don't want her in the bed with me, she still thinks she should be allowed in! Re barn doors -- I hadn't considered using one, but am not really a fan. DH has a pretty strong dislike for them, so that's probably out. I was thinking of doing something along the lines of the double doors into the media room, which are similar to the first pic below. That said, I do love the look of glass-paned French doors, although that might sort of defeat the purpose of closing the door for privacy and quietness -- not to mention the fact that the lowest panes would probably be constantly cat-smudged. I would think this would be a fairly straightforward job, no? ETA: There are no other arched doorways upstairs. (There ARE downstairs, and they are also without doors.) I think double arched doors that would fit the space would have to be custom made (hard to tell from the photo I shared, but the opening is tall and wide), and the budget wouldn't allow for that, unfortunately....See MoreHolly
2 years agolast modified: 2 years agoemilyam819
2 years agoHolly
2 years agoUser
2 years agoHolly
2 years agolast modified: 2 years agoJoseph Corlett, LLC
2 years ago
Related Stories

MOST POPULAR9 Real Ways You Can Help After a House Fire
Suggestions from someone who lost her home to fire — and experienced the staggering generosity of community
Full Story
THE ART OF ARCHITECTUREDesign Practice: 11 Ways Architects Can Overcome Creative Blocks
When inspiration remains elusive, consider these strategies for finding your creative muse
Full Story
SMALL SPACESIt Can Work: No Entry Hall
See 5 creative homes that know how to make an entrance
Full Story
COFFEE WITH AN ARCHITECTA Few Things I Would Like to Ask Frank Lloyd Wright
It could take a lifetime to understand Frank Lloyd Wright's work — less if we had answers to a few simple questions
Full Story
DECORATING GUIDESThe '70s Are Back. Can Ya Dig It?
No need to cringe. These 21 groovy blasts from the past are updated to look fabulous today
Full Story
LAUNDRY ROOMSThe Cure for Houzz Envy: Laundry Room Touches Anyone Can Do
Make fluffing and folding more enjoyable by borrowing these ideas from beautifully designed laundry rooms
Full Story
DECLUTTERING10 Decluttering Projects You Can Do in 15 Minutes or Less
Try these ideas to get organized at home one small step at a time
Full Story
GREAT HOME PROJECTSHow to Create a Secret Doorway Behind a Bookcase
Hide your valuables (or unsightly necessities) in a room or nook that no one will guess is there
Full Story
FEEL-GOOD HOMEThe Question That Can Make You Love Your Home More
Change your relationship with your house for the better by focusing on the answer to something designers often ask
Full Story
DECORATING GUIDESThe Dumbest Decorating Decisions I’ve Ever Made
Caution: Do not try these at home
Full Story










wiscokid