Using a professional, Fiver or here?
Tina S
2 years ago
last modified: 2 years ago
Featured Answer
Sort by:Oldest
Comments (43)
HALLETT & Co.
2 years agoTina S
2 years agoRelated Discussions
Using a professional?
Comments (48)nearandwest, So you were correcting my use of the term germination? Guilty (and no offense taken). Sometimes I'm a little lose with terminology when I don't think it's important in getting a point across. I'm no student of plant biology. I suppose germination starts when the sleeping seed begins cellular activity inside the shell. Does germination stop when the sprout breaks through the shell? or when the sprout runs out of the foodstore contained in the seed and starts taking nutreints from the soil? or starts photo synthesis? I was just attempting to expess the point that most pre-emergents will kill the grass plant. Whenever possible I like to avoid Roe v. Wade viability discussions. So then why do I make a big deal out of terminology like power rakes and slitseeders and vericutters/slicers? Because I want people to avoid costly mistakes. Rental places play fast and lose with these terms and manufacturers aren't much better. The first "power rake" I ever rented had fixed blades and the rental place explained that it came with a drop seeder attachment so I could also use it to slit seed or to loosen the top inch of soil for seeding by lowering it and making multiple passes. So a friend asks me what I did and how I loosened the soil. I told him to rent a power rake and lower to an inch deep. We weren't on speaking terms for months. Why? Because he borrowed a gas "power rake" and followed my directions. It turns out the rake he borrowed had tines, not blades, and he broke nearly every one of them trying to cut into the soil. It cost him 2 dollars for each broken tine--something like $50 and he still hadn't finished his lawn. I then researched these machines and learned how many different versions are called "power rakes'" So now I try to explain that tines and flail blades are for dethatching and nothing else and fixed blades can be used for dethatching, verticutting/slicing and slitseeding BUT you need look because all can be labeled "power rake."...See MoreUsing FPE on kitchen cabinets-Does it require a professional?
Comments (10)These posts are older and by now the original person who started this thread most likely has completed the job. Hopefully this will help anyone else who comes across this thread. I would have to say everything has a trade off when it comes to paint and painting. I refinish kitchen cabinets for a living and have changed my system through trial and error. There is no question that the best looking results will come from a professional who has the correct expensive spray equipment. If you want a factory looking finish, your cabinets will have to be sprayed. However, if you are looking for an antique look where you like to see brush strokes through glazing then you will have to do it by hand. Anyone can work and paint with FPE but your potential mistakes may cost more. FPE or Fine Paints of Europe are very nice paints and I use them often on jobs. They do have a high quality product in a different class than what you find here in the states and until you use FPE you just will not understand. I primarily use all water based products to refinish kitchen cabinets. The products now days have come a long way and the differences between oil based and water based paints are narrowing quickly. Strong VOCs in a home are no laughing matter. These products will also off gas for quite some time. I find that dust is usually not that big of an issue unless you are working with high gloss paints and kitchens are rarely if ever high gloss. *The kitchen should be sealed off with cheap thin plastic to keep dust both in and out. *During my prepping, I always have a box fan blowing out of a nearby window. This will help suck dust out of your sealed off kitchen. The fan should be sealed on all sides so air movement is only flowing out of your kitchen. It will also help to suck any VOCs out while you are painting and to speed up drying time. *I find that after my initial prepping of degreasing and sanding that vacuuming the entire kitchen with a vacuum that has a high end filter is a good start. I then sponge mop the floors and mop right over the rosin paper. *At this point I usually will not start painting until the next day and will mop again once the dust has settled. *Using a $10 lint free zip-up suit also helps while painting. For any questions, feel free to email me. I am Chris with Specialty Cabinet Finishes and my email is SpecialtyCabinetFinishes@gmail.com My Strongest Recommendation: Kitchens can be done by a home owner but the final results really come down to how handy you are, painting experience, and following the proper steps throughout the process. If you are going to hire out the work, find a professional who purely or primarily does Kitchen cabinets, islands, and bathroom vanities. These are not the easiest items to paint. You are dealing with a lot more surface area than you think as well as corners and edges. Most painters out there don't 'do' kitchen cabinets. They paint walls and trim in high volume and that is nowhere near the same as a kitchen. Different products need to be used and in a different manner. If you do the work your self or hire out the refinishing of your kitchen cabinets, here is what should be taking place: 1.) Degreasing of all doors, drawers, and cabinet bodies. You can use a strong concentration of TSP or even Acetone which is a very strong degreaser. I would stay away from the acetone because of the fumes and fire danger. 2.) Sanding of all surfaces that will be painted. You want to sand after you degrease as to not work the oils on the surface back into the wood with the sandpaper. Each job is different but I would sand with a 150-180 grit sand paper. Sometimes 220 is needed. You do not need to sand down to bare wood, however you need to sand everything to get rid of any 'shine' to the old finish. Basically you are creating a surface to 'satisfy the suction' of the paint. 3.) Prime. You should always prime unless you are re-staining your cabinets. Most paints do not have the 'sticking potential' that a primer has. I primarily use water based primer but will use a shellac based primer such as Zinsser BIN for certain kitchens. A shellac based primer is needed for some older oak cabinets where tannins and oils leach out of the deep but tiny pin sized pores. You will not be able to sand this out or degrease. Stix by Insl-x is a good product, and surprisingly Zinsser 123 primer is very good once it has had time to cure. Your best bet is to always read the label and shop for a high quality product. There are too many to mention out there. You usually don't need to prime twice unless you have dark colors showing through. (As a note, you would want to use your swedish putty or grain filling putty before priming. It's a lot of work, messy, and usually not needed. I would try to apply several coats of primer before going that route. For small projects it's worth it but for a kitchen, it could turn into a nightmare project. Remember that you are dealing with a lot of surface area and ornamental relief. A wall is one thing, 25 doors and another 10 drawers is a whole other beast. 4.)Light sanding of the primer. Use 220 grit. Re-vacuum and mop afterwards. Wipe all surfaces down with a lightly damp lint free clothe. Don't use tack clothes which contain resins that will react to your water based paints in the next step. 5.) Base coat applied. This is your chosen paint color. You really need two coats here. Especially if the paint is being applied by a brush or roller. Ben Moore Satin impervo water based is a wonderful paint. Of course Fine Piants of Europe is incredibly nice as well. They are very helpful if you ever call them. 6.) Glaze- This does not need to be done and is purely used to change the aesthetics. If you are using a water based paint then a water based glaze is used. If you use a oil or alkyd paint then use an oil based glaze. Some of the new oil modified paints will require a oil based glaze. These paints are water clean up and you can dilute them with water but dry as an oil based paint. 7.) Clear Coat. I don't care what people may tell you or how many years experience they have, for kitchens all paint needs to be clear coated. Kitchens are not walls. You will have your hands on them multiple times everyday. You will bang pots against them and plates against them. They take a ton of abuse and then factor in the stovetop grease being splattered and water splashing. Again there are a ton of high quality clear coats out there and the water based clear coats have been improving every year to compete against the old oil based paints. For water based clear coats I would highly look at FPE, Target Coatings, and General Finishes clear coats. Call them for questions and advise to your specific kitchen. I hope this will help some of you. Again every painter will tell you something different. I just know what works for me and all I do is kitchen refinishing. If you have any questions feel free to email me. Chris at SpecialtyCabinetFinishes@gmail.com Here is a link that might be useful: Specialty Cabinet Finishes...See Moreany professional florists here?
Comments (7)by the standards of my own home town, I'm never going to be anything but poor- hasn't stopped me from buying a house, just kept me out of the fancy zip codes, eh? there's a point where you have to make a choice between doing something bland for a living so you can afford to buy yourself enough toys to make up for your bland job... or choose to do something you love enough that you prefer it to the toys- trust me, we paid for the downpayment on our house with the money we didn't spend on cel phones, fancier cars, or cable (yes, you heard me-went 4 years without any TV at all, the one we have isn't hooked up to anything but the VCR) but $2K's an awful lot of money for what? a certificate that's not going to mean anything to anyone but the school who took your money- I'd start off asking them embarassing questions about job placement. if you have the money to sink into education- put it towards something practical, like a 'how to keep your own books' class at the local community college that will give you skills you can't learn on your own...or basic 2 and 3-design classes (never had a teacher have a prolbem with me using 'found objects' in class, like statice and beargrass!) while you're there, start borrowing books. art books. design books, horticultural books- what money there is isn't in bouquets, it's in bulk arrangements (which are honestly a pain, and something of a risk) and nursery type things like cyclamen and houseplants- but that's a bad thing to get in to unless you can keep them alive! work in a nursery. work in a green house. work for as many florists as you can find- because they all do something different. join a garden club or three...lmarie's got that part down pat- nothing teaches like experience. and one's way with a spray is secondary to one's way with customers, inventory control, and accounting. trust me. the only reason I've never bankrupted myself is because I've always gone the word of mouth, low overhead, freelance route. takes longer- but I'm not looking to win 'business witch of the year' either. I just wanted my hobbies to pay for themselves....See MoreWe are done! Here are some professional pictures.
Comments (27)Our tub is from Victoria and Albert and the model is called the Amalfi. I LOVE it. I am over 6'0 tall and my legs can stretch out all the way! http://vandabaths.com/us/americas/product/amalfi/...See MoreUser
2 years agolast modified: 2 years agoDebbi Washburn
2 years agoTina S
2 years agoDebbi Washburn
2 years agoTina S
2 years agolast modified: 2 years agoTina S
2 years agolast modified: 2 years agoUser
2 years agolast modified: 2 years agoUser
2 years agolast modified: 2 years agoemilyam819
2 years agoemilyam819
2 years agoTina S
2 years agoTina S
2 years agoUser
2 years agoTina S
2 years agoTina S
2 years agolast modified: 2 years agoemilyam819
2 years agoDebbi Washburn
2 years agoTina S
2 years agoDebbi Washburn
2 years agorebasheba
2 years agoTina S
2 years agolast modified: 2 years agoTherese N
2 years agoUser
2 years agolast modified: 2 years agoTina S
2 years agolast modified: 2 years agoTina S
2 years agolast modified: 2 years agoemilyam819
2 years agoTina S
2 years agoemilyam819
2 years agoTina S
2 years agoTina S
2 years agoSabrina Alfin Interiors
2 years agoUser
2 years agoTina S
2 years agoTina S
2 years ago
Related Stories
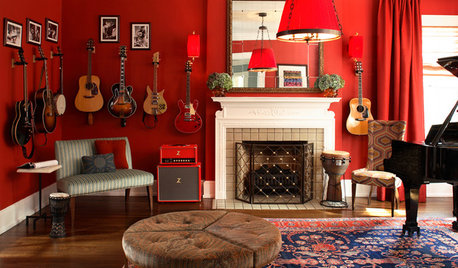
DECORATING GUIDESSpare Room? Lucky You. Here are 12 Fresh Ways to Use It
Imagine all the things you could do in your extra space: painting, planting, playing or nothing at all
Full Story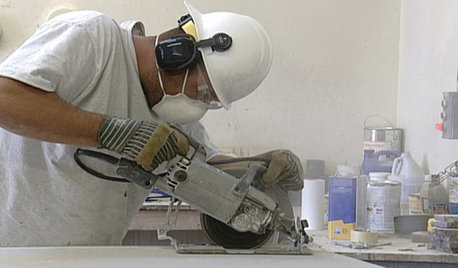
LATEST NEWS FOR PROFESSIONALSGot Masks? Here’s How You Can Help During the Coronavirus Crisis
If you have N95 masks and other protective items needed by medical professionals, you can help by donating your extras
Full Story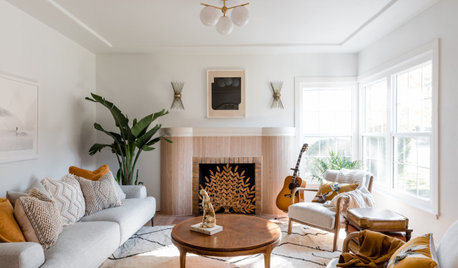
WORKING WITH PROSHere’s What Designers Want You to Have Ready When You Call
Be prepared with these 8 things to get your next renovation or redecorating project off to a promising start
Full Story
MOVINGRelocating? Here’s How to Make the Big Move Better
Moving guide, Part 1: How to organize your stuff and your life for an easier household move
Full Story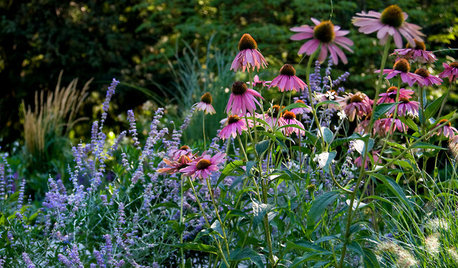
MOST POPULAREnjoy Your Summer Garden — Here’s What to Do in July
Our July gardening guides take the guesswork out of summer watering, pruning and planting. See our tips for your U.S. region
Full Story
KITCHEN CABINETSChoosing New Cabinets? Here’s What to Know Before You Shop
Get the scoop on kitchen and bathroom cabinet materials and construction methods to understand your options
Full Story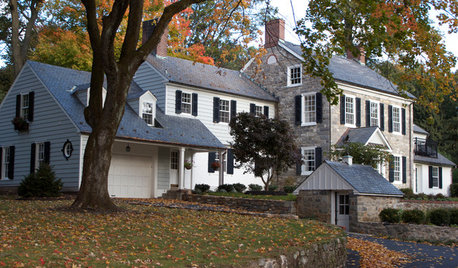
HOUSEKEEPINGIt’s Time to Clean Your Gutters — Here’s How
Follow these steps to care for your gutters so they can continue to protect your house
Full Story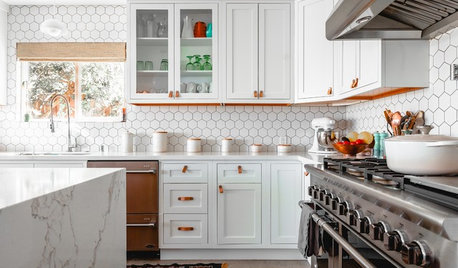
INSIDE HOUZZHere’s Why Kitchen and Bath Renovations Are Costing More
The 2019 U.S. Houzz & Home report shows that costs have steadily risen in recent years, a trend expected to continue
Full Story
LIFERelocating? Here’s How to Make Moving In a Breeze
Moving guide, Part 2: Helpful tips for unpacking, organizing and setting up your new home
Full Story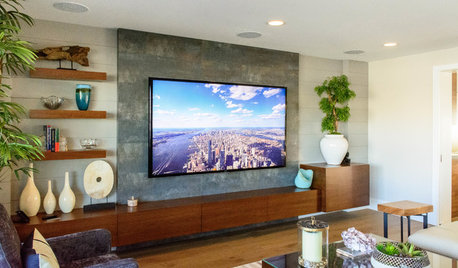
HOME TECHAre the Latest High-Definition TVs for You? Here’s What to Know
See what’s new with 4K ultra HD televisions and projectors, and find out what they will cost you
Full Story




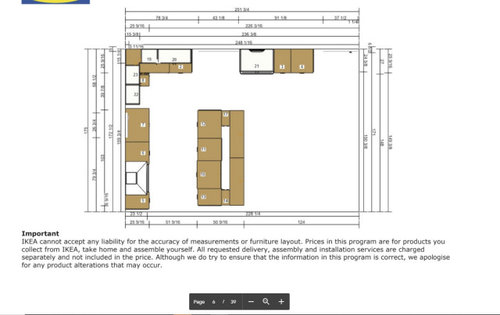




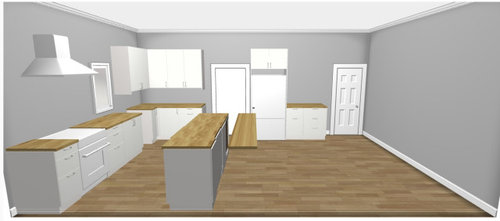
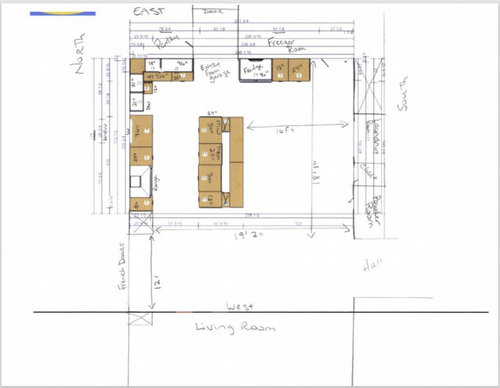

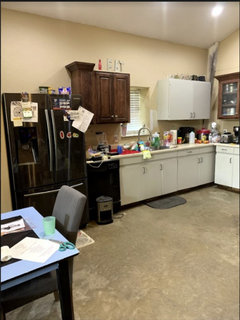
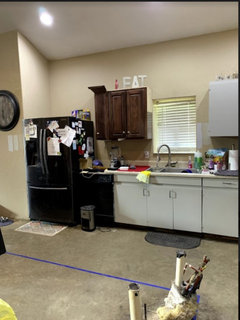
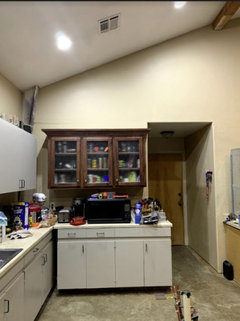
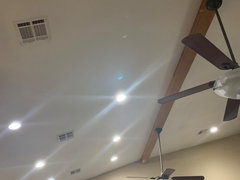




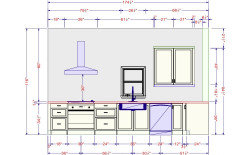

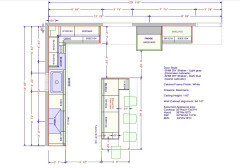
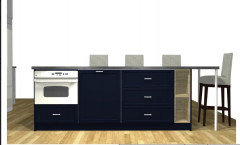
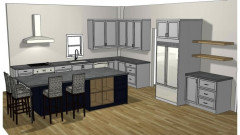

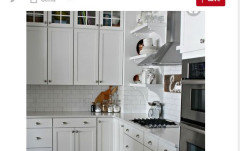


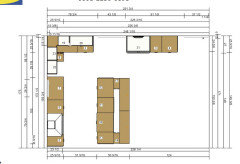
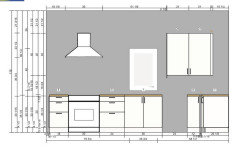
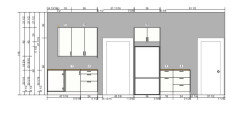
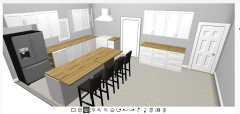
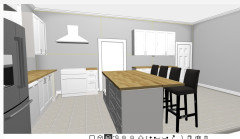

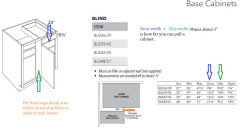




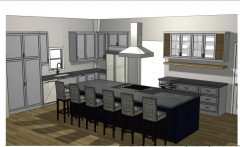

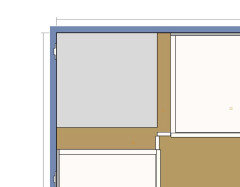
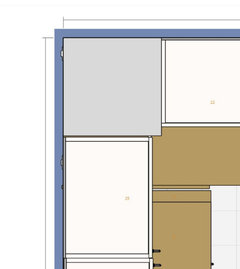

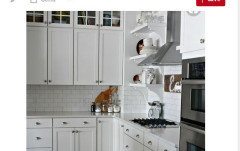




Re:modern Design + Architecture