Help w/master suite layout after addition!
SeekingInspo
2 years ago
Featured Answer
Sort by:Oldest
Comments (8)
Patricia Colwell Consulting
2 years agoSeekingInspo
2 years agoRelated Discussions
Help designing a master suite/bathroom Layout
Comments (3)You've posted double, so this one can drop...you have more comments on the other....See MoreMaster Suite Addition Floorplan Help
Comments (67)That's a pretty vanity MClarke - but we'de really prefer separate his & hers pieces to avoid my 'counter creep'... Plus, having one long vanity on the left wall puts one person using a vanity under a lower ceiling. That's why I had to X out two of the 'why don't you try' options on the bottom. Do you think the two 5' vanities in the top left option are too small? What about the 8' + 5' vanities in the top right plan? That doesn't give me my FFP (which doesn't exist - the armoire does, but wouldn't be right for the bath) but the sight lines from the bathroom door would still be attractive (the main reason for my longed-for FFP)....See MoreHelp with Master suite & guest bathroom layout
Comments (6)I like the larger bathroom, but I think the doors conflict and it is nice to have them open into the closet. I'd do a good pocket door into the bathroom to avoid more conflict although it could open against the wall next to the sink. You do loose more closet storage, but corners aren't all that valuable in a closet. You could fit a lot of clothes in there by double hanging rods. That would save some money over the Pax system. Plus your closet now seems more separate from the bathroom by extending the wall. Here is another idea for the main bath. My daughter has stacked washer and dryer and is short, but uses the arrangement well. You have plenty of room in front of the W/D to get clothes in and out. The toilet is off to the side. The vanity could be 72 inches with 2 sinks. The bonus is the door would open up against the tub and the room would feel more open. The laundry would be easily accessible without the bathroom door being in the way. Folding laundry in the laundry room is overrated. I had a nice space for folding laundry in our 1 st house with a window to look out. I usually took the laundry to the TV area and sat down on the floor to fold....See MoreAddition - Attached Garage w/ Master Suite Above + Dining Room
Comments (13)@3onthetree Thank you! That is very interesting and I think incorporates some ideas I ran through before I decided on the drawing I did. I do have some questions though: for drawing A - I'm assuming the red is your addition, with the dining room being off of my current kitchen and I'm also assuming you're putting the master suite above that correct? How would you adjust the stairs so you could get to the bedroom? I apologize if my drawing isn't the greatest to show where things are. I also have considered a detached garage but it would mean adjusting the location of my driveway, I was hoping to keep the garage attached because Michigan winters are not fabulous. For drawing B - I'm not sure what you had here, I'm assuming the red is a garage addition? Is it similar to what I had, with a master suite above it? I'm not sure how my stairs that are on the other side of the house would access it. I really appreciate your time though! I'm not an architect so, sorry if my questions are obvious....See MoreSeekingInspo
2 years ago3onthetree
2 years agoKarenseb
2 years agoSeekingInspo
2 years agoSeekingInspo
2 years ago
Related Stories

BEDROOMSBefore and After: French Country Master Suite Renovation
Sheila Rich helps couple reconfigure dark, dated rooms to welcome elegance, efficiency and relaxation
Full Story
BEFORE AND AFTERSBefore and After: Gray and Marble in a Serene Master Suite
A designer helps a California couple create an efficient and stylish space where they can relax, rest and rejuvenate
Full Story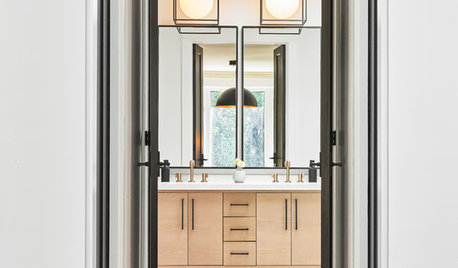
BEFORE AND AFTERSBefore and After: Master Bathroom Gains a 5-Star Hotel Feel
Carefully edited materials and a strategic layout give this master bathroom the look and vibe of a resort retreat
Full Story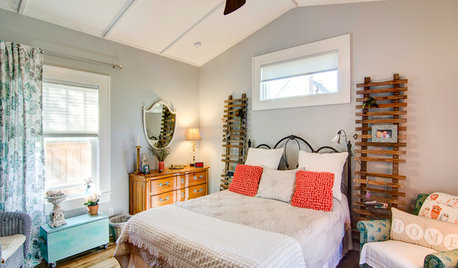
BEDROOMSRoom of the Day: From Laundry Room to Shabby Chic-Style Master Suite
A Florida bungalow addition mixes modern amenities with pieces of the past, thanks to a homeowner’s love for using old things in new ways
Full Story
BEDROOMSRoom of the Day: Master Suite Offers a Place to Rest and Read
The reconfigured space gives a Kansas couple a bedroom suite with 2 bathrooms
Full Story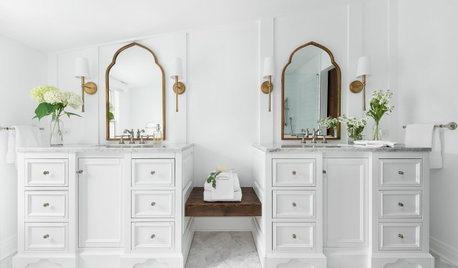
BEFORE AND AFTERS5 Lessons From My Parents’ Master Suite Makeover
A Houzz editor gleans remodeling wisdom from the interior designer behind her childhood home’s recent overhaul
Full Story
BATHROOM DESIGNRoom of the Day: New Layout, More Light Let Master Bathroom Breathe
A clever rearrangement, a new skylight and some borrowed space make all the difference in this room
Full Story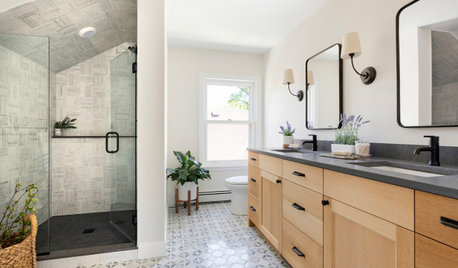
BATHROOM DESIGNBathroom of the Week: Attic Becomes a Master Suite
A design-build firm helps a Minneapolis family stay in their starter home by adding a bathroom and more upstairs
Full Story
BATHROOM DESIGNRoom of the Day: A Closet Helps a Master Bathroom Grow
Dividing a master bath between two rooms conquers morning congestion and lack of storage in a century-old Minneapolis home
Full Story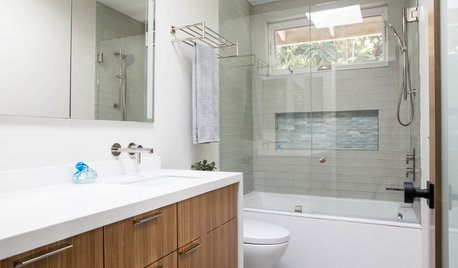
BATHROOM MAKEOVERSBefore and After: 7 Bathroom Makeovers That Keep the Same Layout
See how designers transform bathrooms without the expense of relocating the plumbing
Full Story


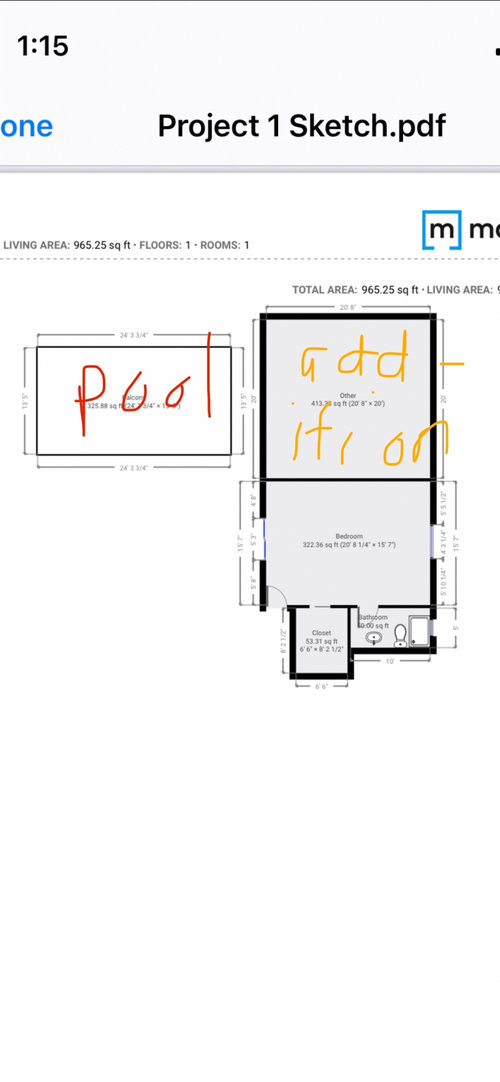


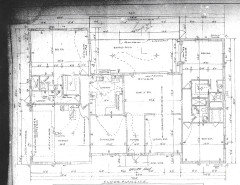
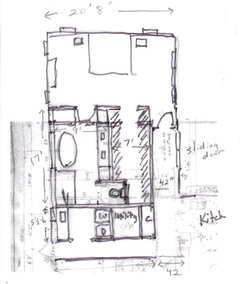



3onthetree