Addition - Attached Garage w/ Master Suite Above + Dining Room
Nate Schlusler
2 years ago
last modified: 2 years ago
Featured Answer
Sort by:Oldest
Comments (13)
Related Discussions
Basement master suite: advice? regrets? inspiration?
Comments (4)Thanks, hilltop. I do worry about security, but then somebody could just walk up and bash in any of the nine or so large windows that are easily accessible at the front of the house, already. I'm curious about how other have dealt with the combination of the need for security and the requirements for safe, code-compliant egress windows. On the view from the windows: The advantage of a second-floor room would be the view out over a wider area, but, as you note, this is an urban neighborhood with the yards very close together. The view would pretty much be the glaring alley light and the backs of neighbors' houses across the alley. My dream is (post-addition) to landscape the back yard so that the basement windows look out into greenery and the room feels as if it's surrounded by garden. Linked below is one inspiration picture I bookmarked of the kind of relationship I'd love to see between a below-grade room and the garden around it. Here is a link that might be useful: [Half-basement room with door to garden[(https://www.houzz.com/photos/solid-cherry-cabinets-marble-subway-tile-backsplash-stainless-steel-appliances-contemporary-kitchen-san-francisco-phvw-vp~57952)...See MoreWhy are bonus rooms mainly built above the garage?
Comments (29)I agree JDS, mainly because of garage-to-house door leaks at weatherstripping and jambs to rough framing but usually it's mudsills needing the most attention. Bonus rooms often share garage walls (mudsills) and the stack effect can be more effective at sucking garage air up, than wind or exhaust fans at sucking the air sideways into the house. Spray foam at garage ceiling/bonus floor is a good suggestion to prevent this but also pay attention to the airtightness of garage wall cavities. Standard construction practices of fiberglass batts and not proving airtightness with a blower door is sure to result in poor separation of garage air and bonus room (house) air....See Moredoes anyone have plan ideas w/ 2-mother in law suites
Comments (117)CEM TOSA, I appreciate your experience and knowledge. I’m sure your home will be beautiful. I will do the best I can with mine. We are not rushed at this time to build. If we proceed with building now, I do realize the prices/economy will not allow the size or everything I love. But to dream and plan is the most enjoyable thing to me. We will see in a year or two what will be then....See MoreHelp w/master suite layout after addition!
Comments (8)Is this plan more helpful? I wanted to have a tub because I love taking baths, and have been living in a house with no bathtubs for the past 10 years! My husband wants an additional closet because I am currently using up all the space in the master closet. We thought about just taking some bedroom space and expanding the bathroom and closet into the bedroom, but then thought that would make the bedroom kind of a long-and-narrow shape that’s a little weird. We also wondered if the bedroom would feel too small if we did that (or if future buyers would think it’s was too small for a master bedroom). I would also lose my little “corner” of the bedroom that currently serves as my “office” if we did that. But, that idea is still in consideration. The plus to expanding with an addition is that: #1: Since we are renovating the house at the same time, we could match floors etc easily. #2: I would definitely have enough space to give myself some kind of little office nook. #3: adding square footage should add value at resale. #4: We could probably even take some space from the old closet to build a hall closet and a place for the AC unit so we could move it down from the attic. Anyway, those are our thoughts, but we are not pros and don’t do this all the time. That’s why I’m reaching out to see if anyone had any advice or layout ideas. I’ve seen some people post really helpful ones on Houzz before. :)...See MoreNate Schlusler
2 years agolast modified: 2 years agoNate Schlusler
2 years agolast modified: 2 years agoNate Schlusler
2 years agolast modified: 2 years agoNate Schlusler
2 years agoNate Schlusler
2 years agoNate Schlusler
2 years agolast modified: 2 years agoapple_pie_order
2 years ago
Related Stories

KIDS’ SPACESWho Says a Dining Room Has to Be a Dining Room?
Chucking the builder’s floor plan, a family reassigns rooms to work better for their needs
Full Story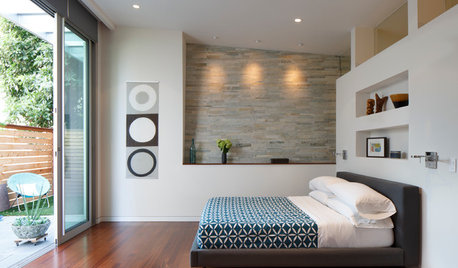
ROOM OF THE DAYRoom of the Day: From Dark Basement to Bright Master Suite
Turning an unsightly retaining wall into an asset, these San Francisco homeowners now have a bedroom that feels like a getaway
Full Story
REMODELING GUIDESRoom of the Day: Storage Attic Now an Uplifting Master Suite
Tired of sharing a bathroom with their 2 teenage kids, this couple moves on up to a former attic space
Full Story
LIVING ROOMSLiving Room Meets Dining Room: The New Way to Eat In
Banquette seating, folding tables and clever seating options can create a comfortable dining room right in your main living space
Full Story
REMODELING GUIDESRoom of the Day: Antiques Help a Dining Room Grow Up
Artfully distressed pieces and elegant colors take a formerly child-focused space into sophisticated territory
Full Story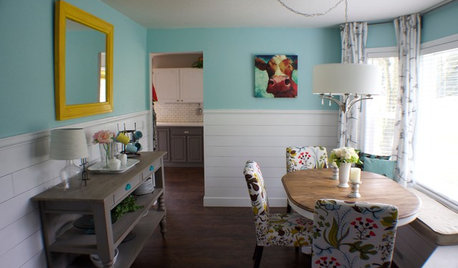
ROOM OF THE DAYRoom of the Day: A DIY Dining Room Full of Cheer
Seeking an uplifting spot during gray days in Washington state, this couple brightened their space with turquoise paint and DIY spirit
Full Story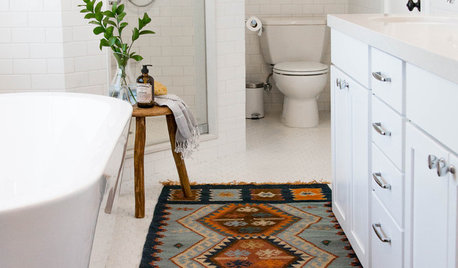
BATHROOM MAKEOVERSRoom of the Day: A Master Bathroom With Modern Farmhouse Style
A bright white and light gray palette gives this new bathroom a look that’s clean and serene
Full Story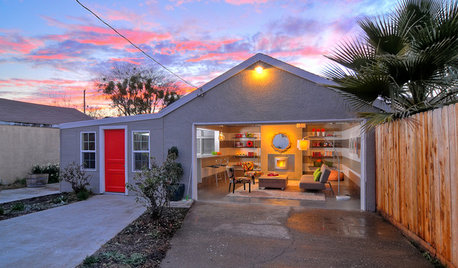
MORE ROOMSBehind a Garage Door, a Family Fun Room
Designer Kerrie Kelly's secrets to this low-budget garage makeover: a soothing palette, horizontal stripes and dashes of color
Full Story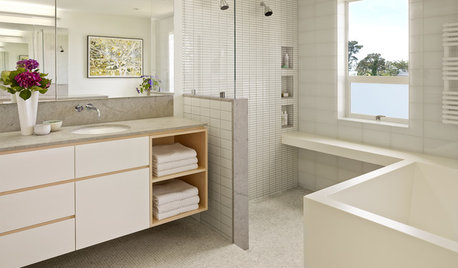
BATHROOM DESIGNRoom of the Day: Geometry Rules in a Modern Master Bathroom
Careful planning pays off in this clean-lined bathroom with his-and-her vanities, a semiopen shower and a soaking tub
Full Story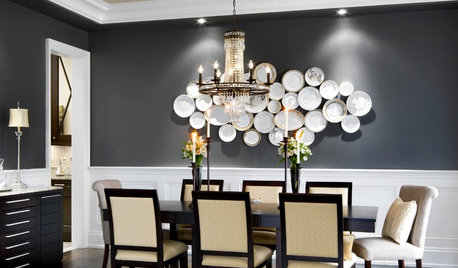
DINING ROOMSColor Feast: When to Use Gray in the Dining Room
The right shade of gray pairs nicely with whites and woods to serve up elegance and sophistication
Full Story


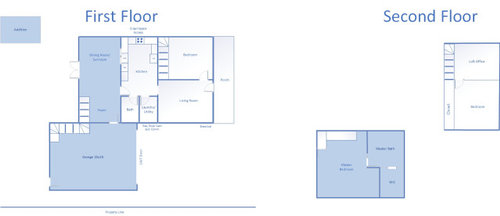








3onthetree