Range in peninsula! Help!
Matt Walker
2 years ago
last modified: 2 years ago
Featured Answer
Sort by:Oldest
Comments (11)
Matt Walker
2 years agoRelated Discussions
peninsula range hood for 24' bluestar
Comments (3)Have you thought about buying a liner and having the cover made? There are all sorts of cool decorative hoods out there, but they can get pricey and don't necessarily give you the match you're looking for. It might be that you could get a better match for your cabinets at a lower price if you have it made (not sure, but easily possible). And a chimney duct cover can be faced with just about anything....See MoreWith a 10'8' run of cabs/peninsula would you center range or not?
Comments (3)If a peninsula means it has a corner (as opposed to an end) and the wall, centering it will make it look closer to the wall end because of that corner. But the most important thing is how it functions and whether you have the best use of the space on either side and for the range. You say the sink is centered on the opposite side -- so I say no way would I center it. I've had two butt bumping kitchens with the cooktop and sink right across from each other. It's fine if no one else is in the kitchen when you are working, but that doesn't happen that much around here....See MorePictures please - island/peninsula with range hood and pendants?
Comments (13)Here's some of my inspiration photos from Houzz. [modern kitchen design[(https://www.houzz.com/photos/modern-kitchen-ideas-phbr1-bp~t_709~s_2105) by san francisco architect Michael Tauber Architecture [eclectic kitchen design[(https://www.houzz.com/photos/eclectic-kitchen-ideas-phbr1-bp~t_709~s_2104) by san francisco design-build Harrell Remodeling [eclectic kitchen design[(https://www.houzz.com/photos/eclectic-kitchen-ideas-phbr1-bp~t_709~s_2104) by san francisco design-build Harrell Remodeling [traditional kitchen design[(https://www.houzz.com/photos/traditional-kitchen-ideas-phbr1-bp~t_709~s_2107) by portland kitchen and bath Diane Plesset, CMKBD, NCIDQ, C.A.P.S. [modern kitchen design[(https://www.houzz.com/photos/modern-kitchen-ideas-phbr1-bp~t_709~s_2105) by san francisco architect Michael Tauber Architecture...See MoreNew Range on Peninsula Problem
Comments (3)Bretsky, is there a window above the sink? If not, do you have a basement below this kitchen? If there is no window and you do have a basement, you could switch the sink and slide-in range locations. The plumbing changes would be possible at a lower price with a basement. If you did switch them, I would suggest a deeper overhang for the seating area on the peninsula. I have a 16" overhang on my island that has a cooktop. That makes the cooktop 18" from the edge of the island seating. It still feels too close for a really comfortable eating bar. With a sink, I would think that you would want at least my 16" of overhang on the peninsula seating for it to feel at all like a place to eat. I suppose you have considered a counter-top second oven? A lot of them do rotisserie, and many are convection ovens. You could get the big oven in the slide-in, and have the small oven on the counter. Here is a link to some. The Breville in the top row is well-thought-of, and is a mid range price. Here is a link that might be useful: Countertop ovens...See MoreMatt Walker
2 years agoMatt Walker
2 years agoMatt Walker
2 years agolast modified: 2 years agochiflipper
2 years agolast modified: 2 years agoacm
2 years agolast modified: 2 years agochiflipper
2 years agokaseki
2 years ago
Related Stories

KITCHEN DESIGNHow to Find the Right Range for Your Kitchen
Range style is mostly a matter of personal taste. This full course of possibilities can help you find the right appliance to match yours
Full Story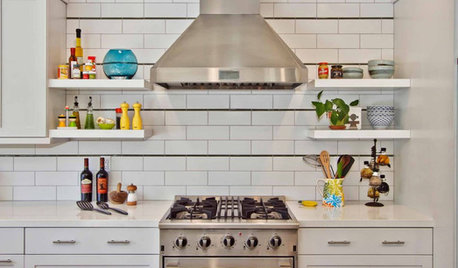
SHOP HOUZZHighest-Rated Range Hoods and Appliances
Helpful kitchen updates both large and small
Full Story
GARDENING GUIDESHelp Fuel the Monarch Migration With These 6 Prairie Plants
Try these nectar-rich beauties and help autumn monarchs
Full Story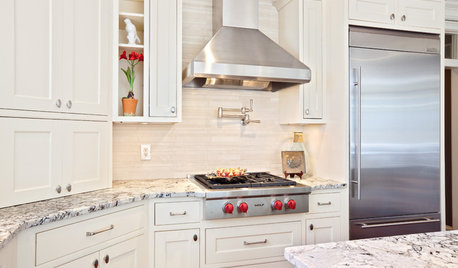
KITCHEN DESIGNHome Above the Range: Smart Uses for Cooktop Space
With pot fillers, shelves, racks and more, you can get the most function out of the space above your kitchen range
Full Story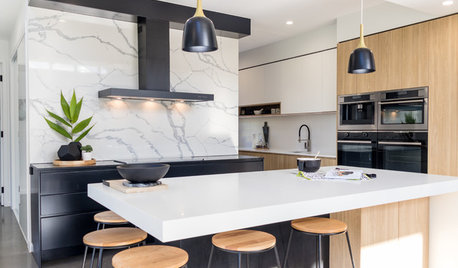
KITCHEN DESIGNHow to Get Your Range Hood Right
Get a handle on the technical specs, and then learn about fun design options for creating a beautiful kitchen feature
Full Story
PETSHow to Help Your Dog Be a Good Neighbor
Good fences certainly help, but be sure to introduce your pup to the neighbors and check in from time to time
Full Story
FARM YOUR YARDThe 8 Tools That Help Bring the Farm to Your Table
Vegetable gardeners get a big assist from these essential helpers
Full Story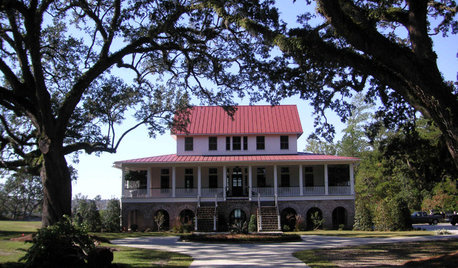
Sixties Southern Style: Inspiration from 'The Help'
Oscar-nominated movie's sets include formal entertaining spaces, front porch breezes and lots of florals
Full Story
GARDENING GUIDES12 Fire-Wise Plants to Help Protect Your Home and Garden
Plant these moisture-rich, fire-resistant plants in your landscape to help prevent fire spread
Full Story
HOME TECHHow Tech Can Help You Understand Your Home’s Air
Get the scoop on 5 gadgets that can help you monitor your home’s indoor air quality
Full Story



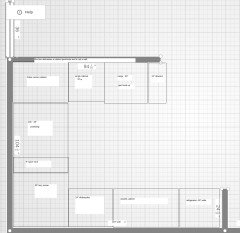

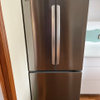
Patricia Colwell Consulting