Talk me out of this kitchen/laundry layout! Or is it optimal?
A G
2 years ago
Featured Answer
Sort by:Oldest
Comments (28)
Related Discussions
Problem kitchen layout gets optimized
Comments (7)Great responses so far! Thanks! Yes, it is a Microwave (oven-style fold down door) in the island. The windows you see are, unfortunately, not as grand as they look -- there is a 91" ceiling in the kitchen that has a balcony looking down from above, roughly along and over the cooktop cabinets. So, you can't really see the full 2+ story window wall unless you are standing infront of the cooktop and looking up. Strange, but that's the way the house was built and I didn't want to tear out the room above giving up house square footage. bmorepanic, I like the thoughts around putting the prep sink in the island, and moving the microwave to where the prep sink is now. Here's why I did it this way: The triangle nature of the island may be difficult visually to place a skink in a spot that looks good and is also functional from more than one side since it would have to be moved in toward the center to accomodate the angular cabs underneath. We also plan to use the island for computer work/paperwork so keeping water away is desirable. Beneath the prep sink now are two rev-a-shelf recycle pull-outs (two 15" wide base cabs with the sink centered), we are squeezing the plumbing/drain between -- so this would be more difficult to obtain the same function in the island without placing the sink dead-centered on one of the triangle legs, but even then the depth of the cabs beneath might not fit since they are very angular. The island sizing was very troublesome in general since all 3 sides are dictated by minimum passage way clearances. We used 3' 6" on the cooktop and fridge sides, and 3' 8" on the seating side with 15" overhang for counter-height stools. All counters are 37" high, 28" deep, with 1" overhang. Countertop will be 3cm quartz (Chroma Crystal White). I'm still not sure if the island radius on the corners is appropriate. Currently it is depicted at 8" radius, but I may go bigger. Also, I had considered organic shapes... and I am still wondering if that is a way to go. A circle island looked odd within the rectilinear / triangle of the walls, and resulted in too small an island. We did buy a pull-out hose/ bar faucet (Delta Trinsic) for the prep sink, so it would still work for filling cook pots. Thoughts island shape? Here's a bit more detail on the design: The wall with the wall oven is not call cabs. Between the wall oven and the silver-color cabs are 3 horizontal wood-panels only, since there is a chimney behind it. We actually had to remove a 2nd fireplace in the kitchen the make space for the island and seating, so the floor has been expanded and tiled for the passage along the oven wall. The wall oven is actually nestled between cinderblocks behind and we would not have been able to use the space for much else, so it is an efficient space use! The silver cabinets are metallic tambour doors (aluminum anno finish) from Rehau. The cab to the left of doorway has the upper half as a tambour door, with countertop inside: A closet pantry turned into a super sized appliance garage and workspace for toaster, bread cutting and other tall appliances. They can all be stored and used in there, which I am particularly excited about as I haven't really seen this done before. Appliances are all stainless. Wood is all 1/4 sawn walnut, vertically oriented. I am currently debating bar pulls versus edge pulls, maybe even continuous edge pulls. Thoughts? Toe kick will probably be aluminum anno also, just to tie in the tambour doors and provide a durable surface. Sinks are stainless, square under mount (ticor and vigo) Recessed lighting still needs to be worked out, and is difficult to get placements given the diagonal joists and some duct work. I'm thinking a grid of roughly 20 4" cans, if I get get them all where I need them It is amazing how many details I have had to work through on this difficult project, and I started on it in last May!...See MoreTiny laundry room - how to optimize space
Comments (12)The 2nd setup looks better. I would want an actual laundry tub myself - you know, the old-fashioned deep ones, with the washer drain line hooked over the side. I hate those tiny little boxes they want to put the drain lines in these days. Shelves mounted over the W/D are incredibly useful, as far as I'm concerned. I like having the laundry soap and etc right at hand. And by "shelves" I mean shelves, not cabinets. Doors just get in the way. Our laundry room is basically a tiny little "air lock" between the garage and the rest of the house. For some insane reason, they put all the shelves (cabinets, actually) on one side and the actual W/D on the other side. There is just barely room between to walk through from the garage to the rest of the house. They mounted a swinging door so that when the door is open, you have no access to the cabinets or (tiny) workspace which is now being blocked by the door. And if you CLOSE the door and try to use that as a workspace, now you are at high risk for getting whacked by the door when someone wants to come through. So all the space on that wall is wasted space. The cabinets/pantry are inconvenient, the counter space is only a couple feet wide, and there are no shelves mounted where they would be the most use - which is over the W/D, not behind the door on the other wall. Furthermore, there is no space to iron in there even if I were willing to risk door-whackage, because that space is blocked by pantry and cabinets. There is also an inaccessible outlet behind the dryer. I have no idea why that is even there. At the very least they should have put in a pocket door rather than a hinged door there if they were going to insist on doing it that way. Technically the space is around 6.5x8.5 - ish, but for all practical purposes, the only usable space is just where the W/D sit and it might as well have been set up as an actual closet with bifold doors. I've decided the vast majority of architects are morons. At the very least, they're not exactly Frank Lloyd Wright, LOL!...See MoreOptimizing laundry closet (install tomorrow - last minute decision!)
Comments (22)i prefer side by side, but i fold out of the dryer and stack on top-- way easier than dumping and folding, imo!! :) i would be ok with stacked if i didn't fold out of the dryer because i'm fairly tall... tho, in the winter i also sometimes put towels on top of the washer/dryer and lay sweaters on top of them to dry... i love my pedestals- 15.5"tall- and they are stuffed! i have numerous different types of detergent, bleach, stain remover bottles, etc, etc under the washer and dryer sheets and extra towels and rags and a bunch of other stuff under the dryer... i have had cabinets above my w&d in previous homes and it doesn't work great for me because i stack clothes, etc on top and don't always immediately remove- then to get in the cabinets, i have to pull over a stepstool and remove what's on top of the w&d to get into the cabinet. open shelves definitely would be easier! if you put up shelves, i would make them 18" deep....See MoreIs this layout optimal?
Comments (39)I was going to post the same thing Karen just suggested. Here's how that would look (I also moved the DR doorway for best lay-out). Gains: a lot more counter space around sink and range, plus better storage in the kitchen. This plan also includes a 36" sink cab and a full size DW. What she won't get is a 36" wide fridge. That would require 7" more width (fridge plus clearance plus cab sides) than the fridge size I spec'd at a minimum and likely more than that. I wasn't able to find a 36" wide fridge that wasn't a French door or side by side model, which would require more clearance between fridge and wall in order to open the right hand door. She will lose a bit of capacity but given that the house only has 2 bedrooms, do they really need a full size fridge? I spec'd the plan based on the requirements of the the LG 30" top freezer, 20.2 cu ft fridge. It's well rated with a very good capacity for its size. The other plus is that it only requires 1/8" clearance on each side so it only needs a total cavity size of 30". Add in 3/4" cab box sides (I strongly suggest they choose frameless construction cabs to max out storage) and this fridge requires only 31 1/2" in width. I spec'd 32" to give a wee bit more space between fridge and wall. It's not as convenient to remove items since the counter is on the other side of the door but given the kitchen's size, compromises must be made. I tried it with the fridge on the bottom wall, which would give her counter on the opening side but it creates a dark hole in the bottom corner. There are a few other fridge options including the Whirlpool 33" bottom freezer, 21.9 cu ft It requires 1/2" side clearance and 2 1/2" between fridge and wall if you don't switch door swing from right hand to left hand. Add in cab box and you need 37 2/5" at a minimum. She'd need to give up 3" on each side of the range to make this fridge work (check range specs to see if 12" between range and combustible material is sufficient). btw, that 2 1/2" clearance between fridge and wall says that's what it needed to open the door, not what is needed to pull the drawers out. That is something to check. She might find that she can open a right hand fridge and pull the drawers out with only 2 1/2" between fridge and wall....See MoreA G
2 years agokayozzy
2 years agoA G
2 years agolast modified: 2 years agoA G
2 years agoA G
2 years agoA G
2 years agoA G
2 years agomimimomy
2 years agoA G
2 years agomsjoan
2 years agoA G
2 years agoA G
2 years ago
Related Stories
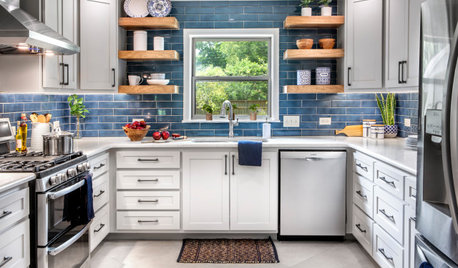
KITCHEN STORAGEGet the Most Out of Your Kitchen’s Undersink Area
Clever solutions can turn this awkward space into a storage workhorse for cleaning supplies and more
Full Story
INSIDE HOUZZData Watch: Top Layouts and Styles in Kitchen Renovations
Find out which kitchen style bumped traditional out of the top 3, with new data from Houzz
Full Story
KITCHEN DESIGNOptimal Space Planning for Universal Design in the Kitchen
Let everyone in on the cooking act with an accessible kitchen layout and features that fit all ages and abilities
Full Story
MODERN ARCHITECTUREThe Case for the Midcentury Modern Kitchen Layout
Before blowing out walls and moving cabinets, consider enhancing the original footprint for style and savings
Full Story
KITCHEN MAKEOVERSKitchen of the Week: Soft and Creamy Palette and a New Layout
A designer helps her cousin reconfigure a galley layout to create a spacious new kitchen with two-tone cabinets
Full Story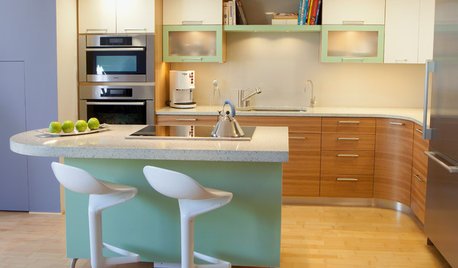
KITCHEN DESIGNBreaking Out of the Kitchen Work Triangle
Keep the efficiency but lose the rigidity with kitchen designs that don't box you in
Full Story
KITCHEN DESIGNHow to Plan Your Kitchen's Layout
Get your kitchen in shape to fit your appliances, cooking needs and lifestyle with these resources for choosing a layout style
Full Story
KITCHEN DESIGNKitchen Layouts: Island or a Peninsula?
Attached to one wall, a peninsula is a great option for smaller kitchens
Full Story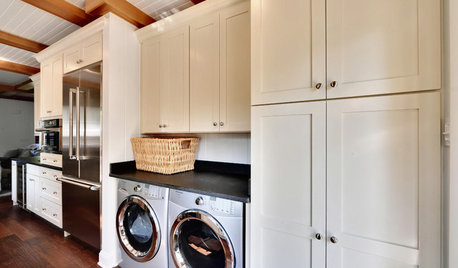
KITCHEN DESIGNRenovation Detail: The Kitchen Laundry Room
Do your whites while dishing up dinner — a washer and dryer in the kitchen or pantry make quick work of laundry
Full Story
KITCHEN DESIGNDetermine the Right Appliance Layout for Your Kitchen
Kitchen work triangle got you running around in circles? Boiling over about where to put the range? This guide is for you
Full Story



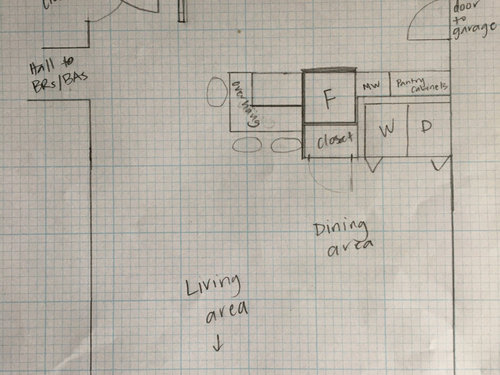

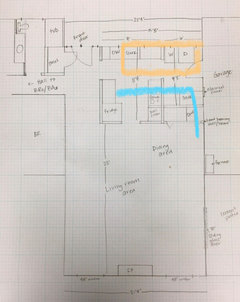


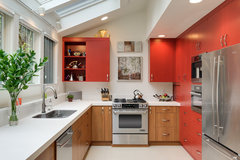
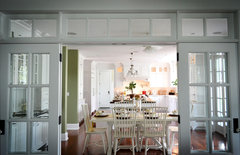

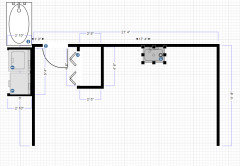
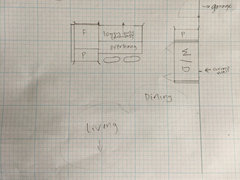





mama goose_gw zn6OH