kitchen sink location??? Also add/remove a wall by hearth room?
vanvark
2 years ago
Related Stories

KITCHEN DESIGNKitchen of the Week: A Wall Comes Down and This Kitchen Opens Up
A bump-out and a reconfigured layout create room for a large island, a walk-in pantry and a sun-filled breakfast area
Full Story
KITCHEN DESIGNKitchen Sinks: Antibacterial Copper Gives Kitchens a Gleam
If you want a classic sink material that rejects bacteria, babies your dishes and develops a patina, copper is for you
Full Story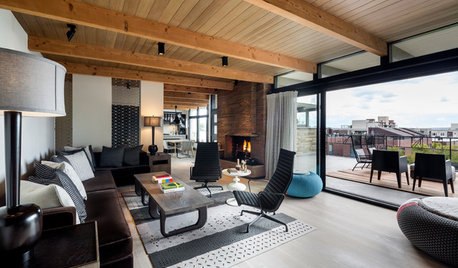
LIVING ROOMSRoom of the Day: Living Room Refresh Adds Style and Functionality
A Seattle midcentury modern space lightens up, opens up and gains zones for entertaining and reading
Full Story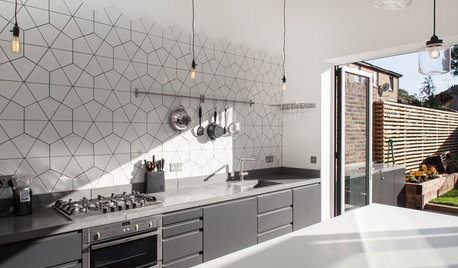
KITCHEN DESIGNKitchen of the Week: Geometric Tile Wall in a White Kitchen
Skylights, bifold doors, white walls and dark cabinets star in this light-filled kitchen addition
Full Story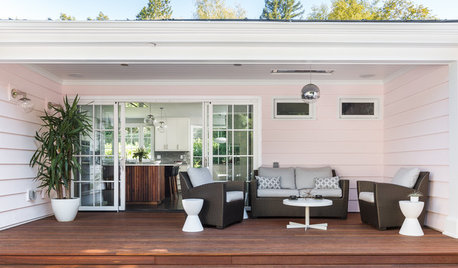
KITCHEN MAKEOVERSKitchen of the Week: Bye-Bye, Wall — Hello, Great Outdoors
Removing a wall and relocating a laundry and powder room enlarge this cramped space and improve access to the backyard
Full Story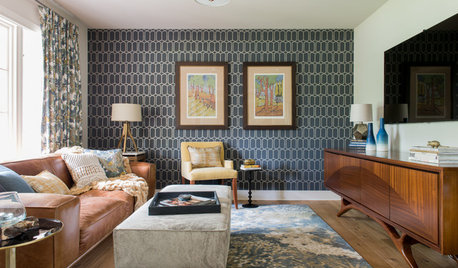
WALL TREATMENTSGreat Home Project: How to Add Wallpaper to a Room
Wallpaper adds personality and can even make a room look bigger. Here’s how to get it installed
Full Story
KITCHEN DESIGNWhere Should You Put the Kitchen Sink?
Facing a window or your guests? In a corner or near the dishwasher? Here’s how to find the right location for your sink
Full Story
BEFORE AND AFTERSKitchen of the Week: Bungalow Kitchen’s Historic Charm Preserved
A new design adds function and modern conveniences and fits right in with the home’s period style
Full Story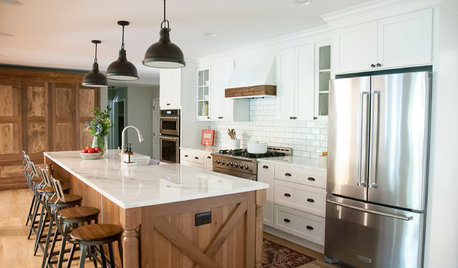
KITCHEN MAKEOVERSA Wall Comes Down in This Wood-and-White Kitchen
A dark, dated kitchen in Cleveland is transformed into a farmhouse kitchen that flows into the adjacent family room
Full Story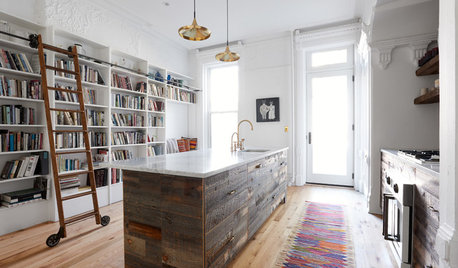
KITCHEN DESIGNSink Into 12 Kitchens That Are Serious About Their Books
See how these precious possessions are showcased in this popular room
Full Story





Patricia Colwell Consulting
mama goose_gw zn6OH
Related Discussions
Removing brick hearth...please help
Q
Sacrifice 1/2 bath or hearth room? Layout advice needed
Q
Critique my Layout Kitchen/Hearth Room
Q
Kitchen/Hearth Room Plan Advice
Q
emilyam819