Stairs vs ramp on new build front porch
Brandie May
3 years ago
Featured Answer
Sort by:Oldest
Comments (34)
Mark Bischak, Architect
3 years agoJoseph Corlett, LLC
3 years agolast modified: 3 years agoRelated Discussions
Concrete vs Wood on Front Porch
Comments (9)A screed is typically a layer of concrete that is either formulated to be a wearing surface (as in a floor) or a surface upon which another finish is applied (e.g. tile or engineered wood). Working on a 1913 Edwardian with a long south facing "grand" stair-- nightmare in maintenance in rainy winters, hot summers, and a scary height for residents. Considering cement treads, with a screed applied on the porch surface for continuity and protection from the elements because replacing the porch surface (currently painted plywood) is prohibitive cost-wise. Existing shingle clad faces would be retained, possibly with existing painted wood risers, to achieve a cosmetic effect appropriate to the property. Searching for a cement supplier in Victoria BC for this....See MoreHelp- Width of front porch stairs
Comments (4)Looks correct to me, narrower wood look odd as the porch layout appears layed out around that width, Just .02...........See Morehelp- width of front porch stairs
Comments (11)The architect did what he did probably because your front porch (and front elevation for that segment of your house) is divided into three bays. Your front door and fenestration (windows) are symmetrically centered on the front elevation. Thus making the stairs more or less the same width as the center two bays, while having matching porch railings for the remaining two bays maintains that symmetry. The front of your house is rather wide and the stairs shown in the elevation and plan are certainly in scale with the rest of the house. You may take some comfort in the fact that wide stairs are generally perceived as welcoming and gracious. If I had been the architect I would have done the same thing. Hope this helps with your evaluation....See MoreNew build, porch/front stairs. Stone, concrete or??
Comments (15)Folks, thanks so much. We already have multiple outdoor porches on other sides of the house, where the views are. Facing the front one only sees the street and other houses in the distance. The rear has a sweet view, so there are multiple patios, etc. on rear and side. Further, as much as a screen porch would be nice we're too far along now...would need an approved City plan change, hoa change, etc. But good ideas! I like the "mixed w/slatted wood" stairs picture...maybe we could do something along those lines. Virgil's really got it with the shape of the stairs; we could potentially color the concrete slightly (they have more integrated coloring agents now that don't change color as much)...ligher version of stucco siding color shown above....See MoreJennifer K
3 years agoBrandie May
3 years agongcurt
3 years ago3onthetree
3 years agodan1888
3 years agobtydrvn
3 years agobtydrvn
3 years agoJoseph Corlett, LLC
3 years agongcurt
3 years agobpath
3 years agolast modified: 3 years agoBrandie May
3 years agores2architect
3 years agolast modified: 3 years agoJoseph Corlett, LLC
3 years agoWestCoast Hopeful
3 years agoJennifer K
3 years ago3onthetree
3 years agores2architect
3 years agolast modified: 3 years agoBrandie May
3 years agonhb22
3 years agolast modified: 3 years agoCharles Ross Homes
3 years agolast modified: 3 years agores2architect
3 years agolast modified: 3 years agoCharles Ross Homes
3 years agoJoseph Corlett, LLC
3 years agolast modified: 3 years agoCharles Ross Homes
3 years agores2architect
3 years agolast modified: 3 years agobtydrvn
3 years agoJoseph Corlett, LLC
3 years agolast modified: 3 years agoCharles Ross Homes
3 years agoJoseph Corlett, LLC
3 years agoCharles Ross Homes
3 years agoSharon Bayly
26 days ago
Related Stories
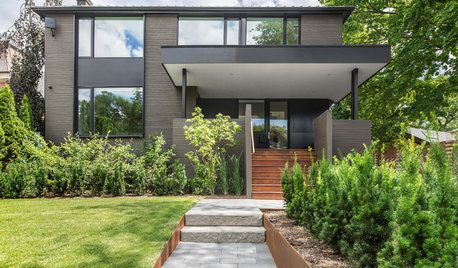
PORCHESEntry Refresh: Step Up Your Front Porch Stairs
See 8 ideas that can elevate the style and function of your exterior steps
Full Story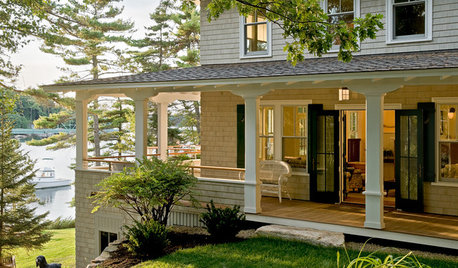
GARDENING AND LANDSCAPING7 Ideas to Get You Back on the Front Porch
Remember the good old days, when porches offered front-row seats to street scenes? They can be even better today
Full Story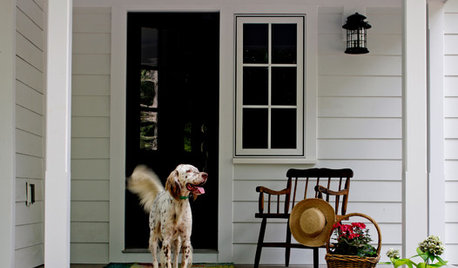
FEEL-GOOD HOMEHow to Create a Friendly Front Porch
Follow these 4 steps to make your porch a comfortable, welcoming space
Full Story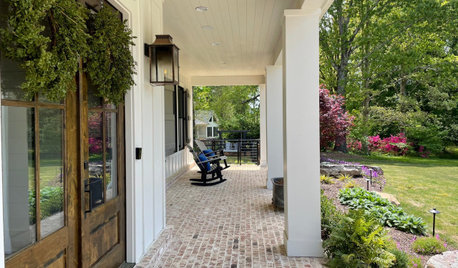
EXTERIORS10 Essentials for a Welcoming Front Porch
A few well-chosen pieces can help make your porch comfortable for relaxing and greeting neighbors
Full Story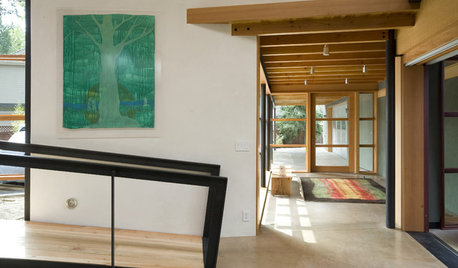
GREAT HOME PROJECTSHow to Add an Indoor or Outdoor Ramp
Improve accessibility and safety by swapping stairs for ramps in your home or yard
Full Story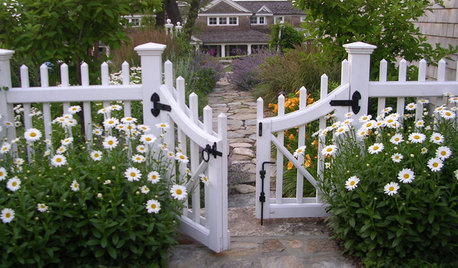
CURB APPEAL7 Ways to Create a Neighborly Front Yard
Foster community spirit by setting up your front porch, paths and yard for social interaction
Full Story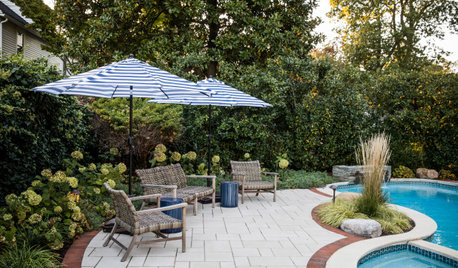
LANDSCAPE DESIGNYard of the Week: Elegant Poolside Retreat and Front Yard Lounge
A landscape design-build firm gives a family in New Jersey an outdoor oasis for swimming, eating and relaxing
Full Story
STANDARD MEASUREMENTSThe Right Dimensions for Your Porch
Depth, width, proportion and detailing all contribute to the comfort and functionality of this transitional space
Full Story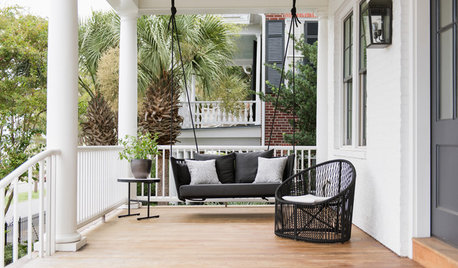
PORCHESWhat to Know About Adding a Porch
Find out which pros to work with, what materials to consider and how much a new porch costs
Full Story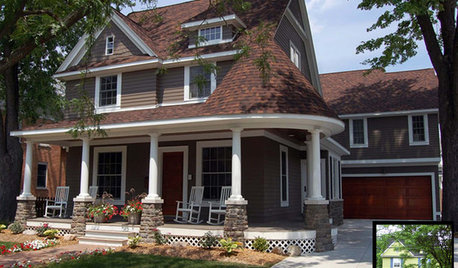
ENTRYWAYS7 Ways to Make the Front Entry Matter Again
Curb appeal: See how designers play down the garage and celebrate the front door
Full Story





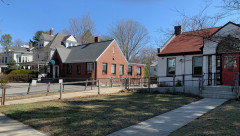

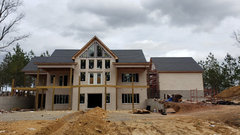



3onthetree