Need creative remodeling help and suggestions
loves2cook46
3 years ago
Featured Answer
Sort by:Oldest
Comments (15)
Related Discussions
Phoenix area pool remodel/Need suggestions & help!
Comments (1)Make sure you check the BBB and AZ ROC websites. Especially the Registar of Contractors (ROC) website. A better company should have few or no complaints on there. I don't think going with the big guys like Shasta or Paddock is necessarily better. Our new pool will have Stonescapes mini pebble. Another builder we spoke with used Pebble Tec products which would have been a bit more money, but overall we just liked the builder we chose better. Good luck....See MoreCreative minds needed-Help
Comments (8)Thanks, I sent you an e-mail Judy. Urlee I was wondering what you were talking about. LOL I remember both of you. You have been posting on here for years now, thatÂs great. I still use PSP 7 also even though I have PSP x. I remember Barb & Charlene that used to post on here also, they are both from Michigan like me. What ever happened to everyone? This used to be the happening place. Well going to get for now, take care. If you think of anything new for me, please let me know. Terri...See MoreBathroom Remodel Help! Need color suggestions
Comments (1)Shown in picture: Lifeproof sterling oak vinyl flooring...See MoreNeed help with kitchen remodel ideas and suggestions of our new layout
Comments (42)Yes but its not just the desired look. If cost is not a factor, anything is possible. But if you have not done a lot of remodeling, you may not be aware of all the associated costs with changing all this. The ceiling, the lighting, framing out the window and wall, matching and replacing the existing exterior. While maintaining the exterior design balance. Moving plumbing, gas and electrical. Your house was built for this kitchen so everything you are considering has major expense to change. You might be better off as far as function and design to bump out the back and redo the whole thing....See Moreloves2cook46
3 years agoloves2cook46
3 years agoloves2cook46
3 years agoloves2cook46
3 years agoloves2cook46
3 years agoloves2cook46
3 years agoloves2cook46
3 years agoBuehl
3 years agolast modified: 3 years agoloves2cook46
3 years ago
Related Stories
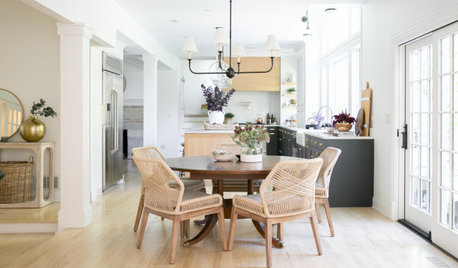
HOUZZ PRODUCT NEWS2 Things That Can Help Keep a Remodeling Project on Track
How you react to a problem can make or break a project. Being nimble and creative can ensure a positive outcome
Full Story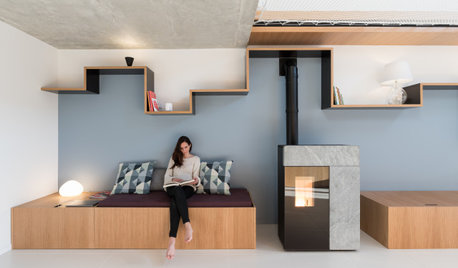
RESILIENCEFinancial Help for Self-Employed Design and Remodeling Pros
See how the Paycheck Protection Program, CARES Act, unemployment expansion and other programs can help solo workers
Full Story
REMODELING GUIDESHow to Remodel Your Relationship While Remodeling Your Home
A new Houzz survey shows how couples cope with stress and make tough choices during building and decorating projects
Full Story
KITCHEN DESIGNHow to Map Out Your Kitchen Remodel’s Scope of Work
Help prevent budget overruns by determining the extent of your project, and find pros to help you get the job done
Full Story
REMODELING GUIDESWisdom to Help Your Relationship Survive a Remodel
Spend less time patching up partnerships and more time spackling and sanding with this insight from a Houzz remodeling survey
Full Story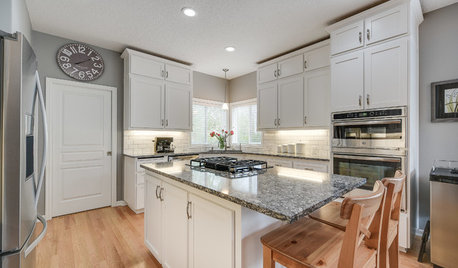
INSIDE HOUZZA New Survey Suggests How Much a Kitchen Remodel Might Cost You
It’s a good starting point, but the true cost will depend on regional and other factors
Full Story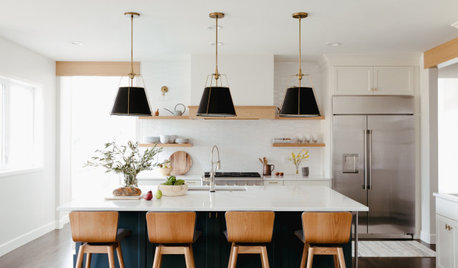
WORKING WITH PROSRemodeling Activity Booms and Project Wait Times Grow
The latest Houzz Renovation Barometer suggests you should reach out soon to design and remodeling pros to schedule work
Full Story
MOST POPULARContractor Tips: Top 10 Home Remodeling Don'ts
Help your home renovation go smoothly and stay on budget with this wise advice from a pro
Full Story
REMODELING GUIDES5 Trade-Offs to Consider When Remodeling Your Kitchen
A kitchen designer asks big-picture questions to help you decide where to invest and where to compromise in your remodel
Full Story
DISASTER PREP & RECOVERYRemodeling After Water Damage: Tips From a Homeowner Who Did It
Learn the crucial steps and coping mechanisms that can help when flooding strikes your home
Full Story








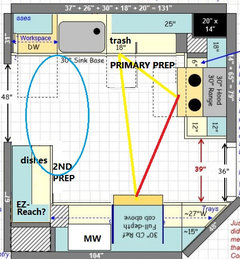




er612