front foyer opinion
kfoster27
3 years ago
Related Stories
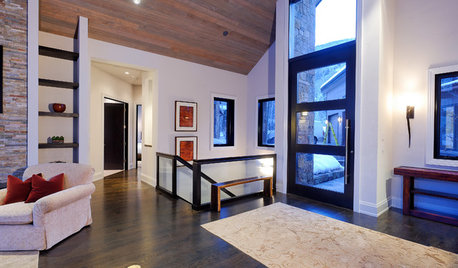
ENTRYWAYSDefining Spaces: 6 Ways to Work With an Open Foyer
No entry hall? Here's how to get the look of one anyway
Full Story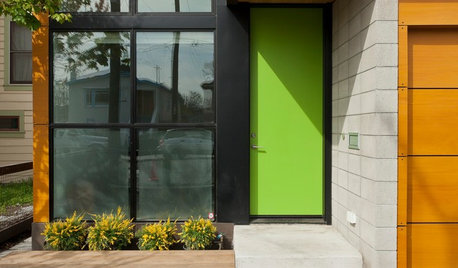
CURB APPEAL9 Daring Colors for Your Front Door
Stand out from the neighbors with a touch of neon green or a punch of hot pink
Full Story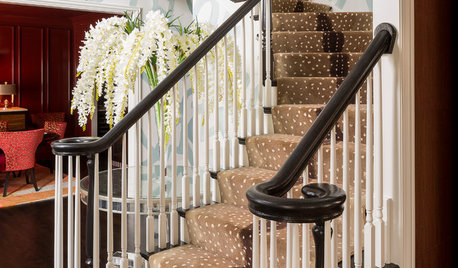
ENTRYWAYSRoom of the Day: Suburban Foyer Makes a Powerful First Impression
A custom wall mural and other dramatic features surprise and delight in this Chicago-area home
Full Story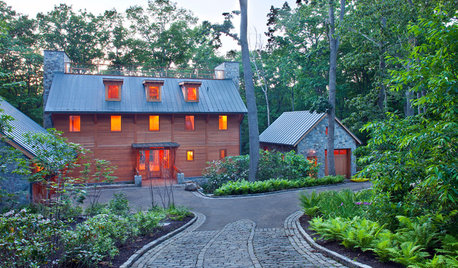
GREAT HOME PROJECTSHow to Give Your Driveway and Front Walk More Curb Appeal
Prevent injuries and tire damage while making a great first impression by replacing or repairing front paths
Full Story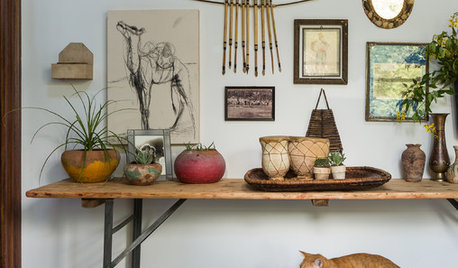
ENTRYWAYSTrending Now: 10 Refreshing and Stylish Front-Door Entryways
Take cues from these popular photos to create a stunning first impression
Full Story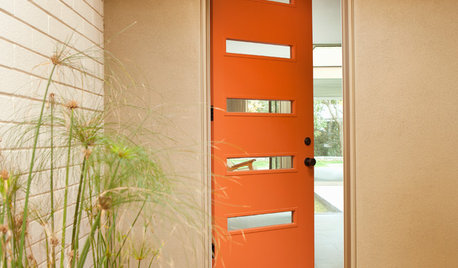
CURB APPEAL77 Front Doors to Welcome You Home
Crossing the threshold is an event with these doors in a gamut of styles
Full Story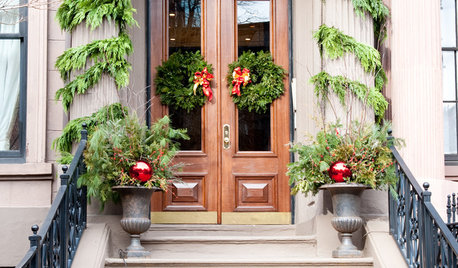
HOLIDAYSShow Us Your Decorated Front Door
Nothing says, ‘Come on in’ like a front door decorated for the holidays. Share pictures of your decorated door in the Comments
Full Story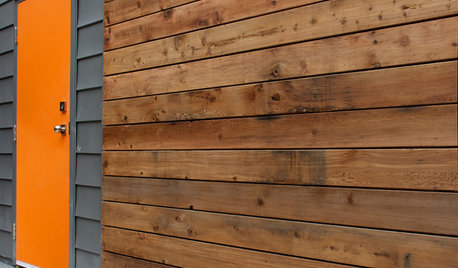
DOORSWhat Color Should I Paint My Front Door?
Extend a standout greeting with a memorable hue at your home’s entry
Full Story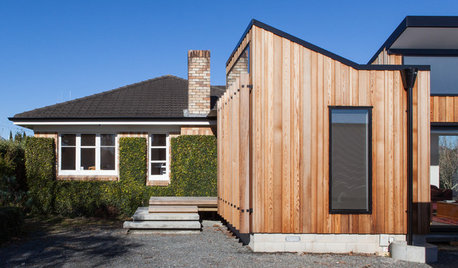
ADDITIONSAn Addition Creates More Living Space Out Front
A small addition transforms a cramped New Zealand bungalow into a modern light-filled home
Full Story


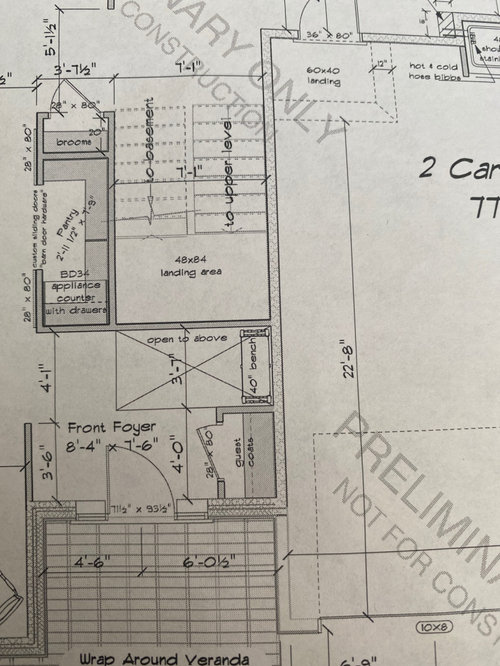






Mark Bischak, Architect
res2architect
Related Discussions
Need opinions on front door design, I'm including photos
Q
Foyer chandelier opinions
Q
Foyer Desk - Opinions Please
Q
Front Foyer tiles and stair fronts
Q
chispa
res2architect
User
HU-187528210
kfoster27Original Author
kfoster27Original Author
calidesign
res2architect
kfoster27Original Author
bpath