need help quickly
M M
3 years ago
Related Stories
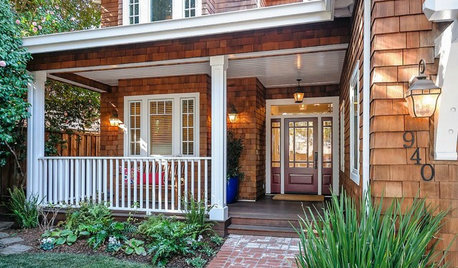
ENTERTAININGYour Pre-Entertaining Quick Cleanup Checklist
Here’s a plan to help you get your house in order before guests arrive
Full Story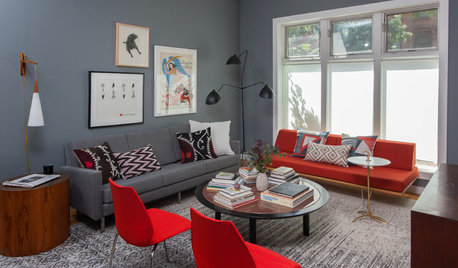
TOWNHOUSESHouzz Tour: Quick and Friendly Makeover for a Brooklyn Townhouse
An interior designer helps a close friend harmonize her love of midcentury modern and Asian styles
Full Story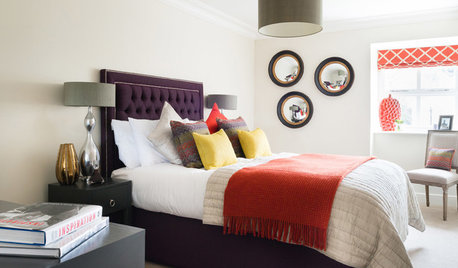
BEDROOMS8 Quick Fixes to Cozy Up Your Sleep Space
Autumnal hues and rich textures will help create a snug bedroom you won’t want to leave
Full Story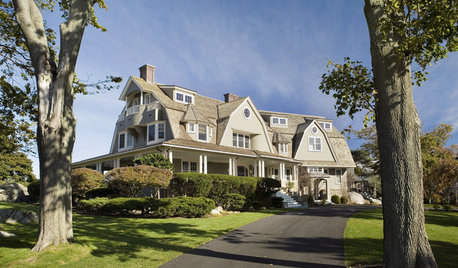
LIFEA Quick Downsizing Quiz for the Undecided
On the fence about downsizing? We help you decide whether that fencing should encircle a mansion or a mini trailer
Full Story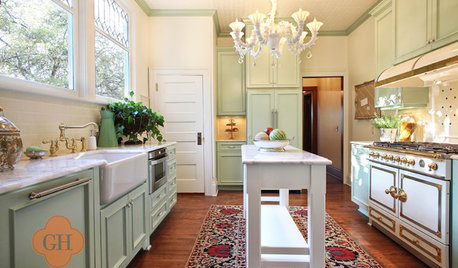
KITCHEN DESIGN15 Quick Kitchen Fixes
Little Changes Will Help You Love Your Kitchen All Over Again
Full Story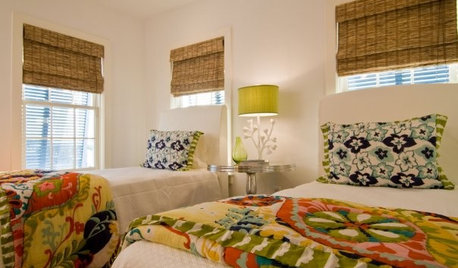
LIFE10 Quick Ways to Get Your House Ready for Company
Holiday checklist: See how to make your home 100-percent welcoming in an afternoon. Plus: How to be a good guest
Full Story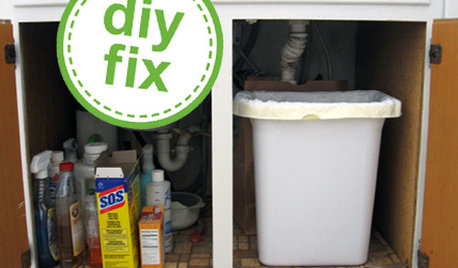
KITCHEN DESIGNQuick Project: Brighten the Space Under Your Kitchen Sink
Give yourself a lift with a refreshed place for your kitchen cleaning supplies
Full Story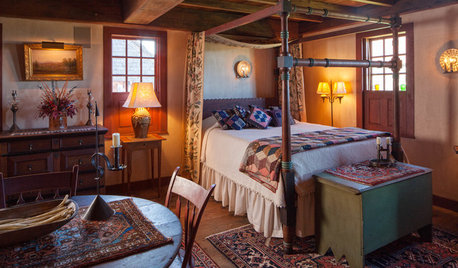
FEEL-GOOD HOME10 Quick Ways to Cozy Up Your Home for Winter
Make those long, cold evenings a lot more enjoyable with these easy ideas
Full Story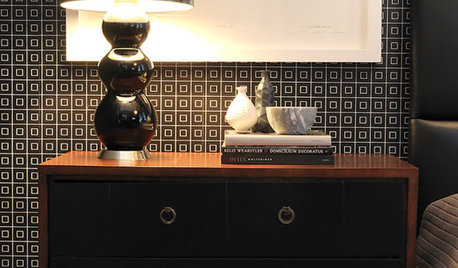
DECORATING GUIDESQuick Update: Beautiful Black Lampshades
Add instant chic or grounding color with a black shade on table lamp, pendant or chandelier
Full Story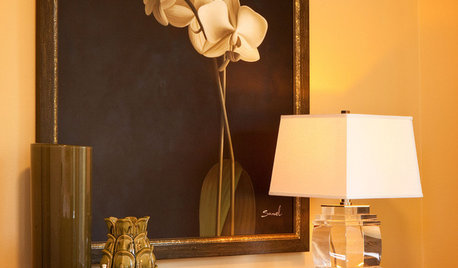
DECORATING GUIDESQuick Update: Give Your Lampshades an Edge
Square lampshades offer a crisp, modern alternative to the usual bell, drum or oval
Full StorySponsored
Columbus Design-Build, Kitchen & Bath Remodeling, Historic Renovations




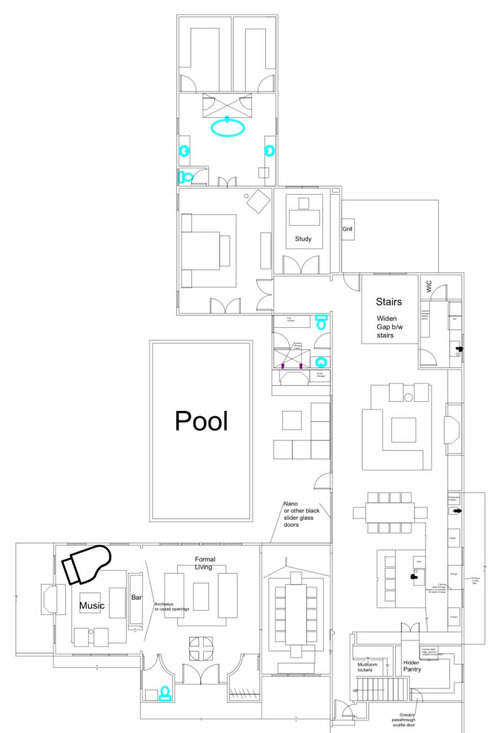


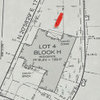

Mark Bischak, Architect
beesneeds
Related Discussions
Need Help Quickly About Feeding Injured Butterfly
Q
Need help quickly!
Q
Need help quickly!: Subway tile spacing- 1/16" or 1/8"?
Q
Need help quickly
Q
just_janni
worthy
JJ
M MOriginal Author
Susan Murin
3onthetree
bpath
just_janni
res2architect
beesneeds
3onthetree
beesneeds
M MOriginal Author
cpartist
cpartist
3onthetree
res2architect
bpath
David Cary
Mark Bischak, Architect
Nexa Group
K H
PPF.
Lenox Smith
res2architect