Bathroom Reno Part 2 Before/After Pics DIY Project
RenoGirl
3 years ago
Featured Answer
Sort by:Oldest
Comments (36)
Related Discussions
Finished Bathroom Pics (two bathrooms!)--very pic heavy
Comments (41)Wooo!!! Cat, I am stuck at home because of the snow storm so wandered around here not looking at anything in particular and came upon your thread. I totally agree with you on the shower curtain choice. Regardless of whether I have the money to spare or not, keeping those suckers clean is a nuisance over time. We have a glass shower door that was installed back in 2003 and I can't tell you how much I hate cleaning it. Not that the door is all that dirty, but a shower curtain is way easier, and you can change the look/style whenever you feel like it. Can't do that with a pricey shower door. Anyway, everything looks lovely as usual, including the "prom" dress :-) Love, love those circular tiles, and the floor tiles that look like fabric. Gorgeous. What colour is that again? It looks greyish on my monitor....See MoreMy bathroom before & after pics
Comments (48)That's SO nice of you to say, Shelayne! Does feel like an entirely new room to me. Thanks so much for your enthusiastic reply! Lyban, thanks. I'm so glad you feel the vanities work. I got a great sale price on them &...they came from HD! I'm happy with the quality. They're quite sturdy & solid, not flimsy or cheap feeling. I love the soft-close drawers & doors, & yes, the hardware is what I'd have chosen myself! If you like the shower, will send my tile guy over to you! He'll make you one just like it! He's VERY reasonable price-wise & a delight to work with. Thank you EG3d! Upa Lazy River, wowza, thanks! Good to know, Olychick. Please post pics if you do add a door!...See MoreQuote for Bathroom Reno - Give me your 2 Cents
Comments (28)We're in expensive suburban Boston territory and after reading these posts, I feel positively over-the-moon now with our $30-32K bids for a master bath ADDITION. Thru our architect we have 3 from top gen contractors. It includes relocating our meter, gas lines & misc complications in the basement. I cannot believe the prices I'm hearing for this stuff. We're getting an addition for an "average master bath remodel" price of $30K++? $1600 for painting a bath?? $6K for demo/tiling a standard alcove tub/shower? I'd love to track the hours and figure out that hourly rate. Elsaduty....The estimate seems neither that high or low to me. Everything is sooo regional, in fact micro-regional as you know. 25 miles out from a major city can drastically reduce rates....that's been our exp. Compared to the crazy prices I'm hearing here, it appears you're not getting ripped off anyway! Have you gotten several bids or just 1? The toughest part is going to be acting as your own GC if you're inexperienced with construction. As mentioned, co-ordination/communication between various contractors ( and you) on how things should be or are done could be tricky and expensive if mistakes have to be corrected. We're pretty exp'd DIY remodelers over 30 yrs and try to anticipate each and every issue that can possibly arise but even with that sometimes you get bitten in the butt! Yes, check refs! Several. We have friends who got royally screwed by a contractor (who the DH considered to be a friend no less) and had to remodel the remodel! VERY expensive....See MoreBathroom Update Without Full Reno
Comments (42)If I were to live with this green marble bathroom for a long while, I'd embrace it, as Palimpsest says. My wallpaper would be bold and I'd consider pairing the green with gold, pink, purple and/or navy. Perhaps I'd paint the vanity and wall cabinet. Not sure if I'd use the wallpaper everywhere. Here's a picture from Barbara Sallick's The Perfect Bath. Green and gold powder room. I found these wallpapers that tickled my fancy as a possible pairing for this marble. (I found a bunch of other options but I found them a bit too pricey for a "temporary" refresh.) Amazonia from WallpaperDirect: JewelBox from Spoonflower: Palm Leaves from WallpaperDirect: Justina Blakely's Nana at Hygge & West: If you are tempted by wallpaper, make sure you get samples. There are so many shades of green out there and monitors are rarely true. Another idea that might work: use wallpaper samples as your art. Good luck and please keep us posted!...See MoreRenoGirl
3 years agoRenoGirl
3 years agolast modified: 3 years agoOTM Designs & Remodeling Inc.
3 years agounwantedadvice
3 years agoRenoGirl
3 years agoweedyacres
3 years agoBev
3 years agolast modified: 3 years agoacm
3 years agomcguirks
3 years agoRenoGirl
3 years agoRenoGirl
3 years agounwantedadvice
3 years agoRory (Zone 6b)
3 years agoPAINT POWER
3 years agoRenoGirl
3 years agounwantedadvice
3 years agounwantedadvice
3 years agoRenoGirl
3 years agolast modified: 3 years agounwantedadvice
3 years agoRenoGirl
3 years agolisams
3 years agoRenoGirl
3 years agoPRM Custom Builders
3 years agoK Interior Design Group
3 years agoPRM Custom Builders
3 years agoFrameMyMirror
3 years agoRenoGirl
3 years agolast modified: 3 years agotelesaps
2 years agomnzinnia
2 years agoBadeloft
2 years ago
Related Stories
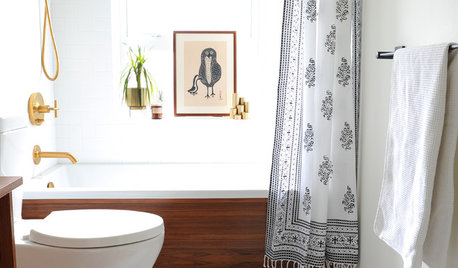
BATHROOM DESIGNBefore and After: 9 Small-Bathroom Makeovers That Wow
Ready to remodel? Get inspired by these bathroom projects that come in at less than 60 square feet
Full Story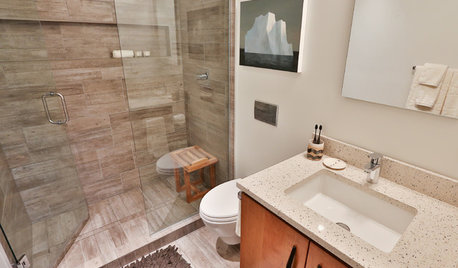
BATHROOM DESIGNSee 2 DIY Bathroom Remodels for $15,500
A little Internet savvy allowed this couple to remodel 2 bathrooms in their Oregon bungalow
Full Story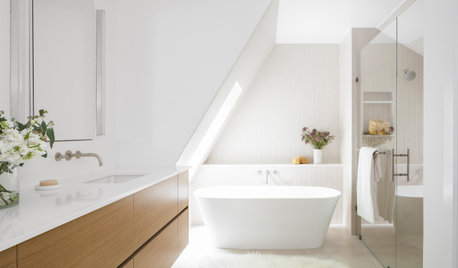
REMODELING GUIDESWhat to Know Before Starting a Bathroom Project
A design pro answers the question ‘What 3 things do you wish every client understood?’
Full Story
BEFORE AND AFTERSBefore and After: 19 Dramatic Bathroom Makeovers
See what's possible with these examples of bathroom remodels that wow
Full Story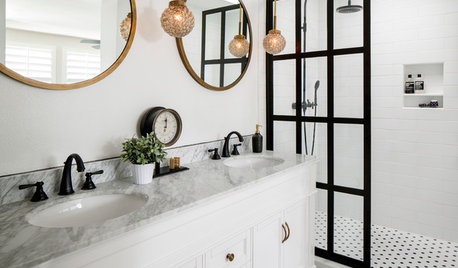
BEFORE AND AFTERSBefore and After: 6 Bathrooms That Said Goodbye to the Tub
Sleek showers replaced tub-shower combos in these bathroom remodels. Could this be an option for you?
Full Story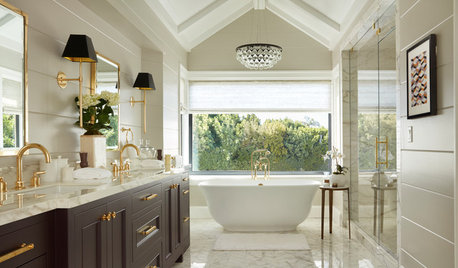
BATHTUBSBefore and After: 6 Dream Bathrooms That Free the Tub
Freestanding tubs replace bulky built-ins in these beautiful bathroom remodels
Full Story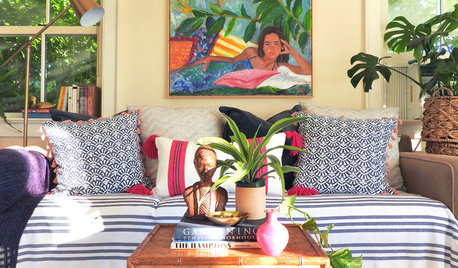
SMALL SPACESBefore and After: Storage Spot to Backyard Bungalow for $2,000
A budget-friendly redo turns a ho-hum pool house into a beachy oasis for entertaining and hosting houseguests
Full Story
MOST POPULARBefore and After: 5 Dramatic Bathroom Transformations
Thinking about remodeling your bathroom? Find inspiration in these makeovers
Full Story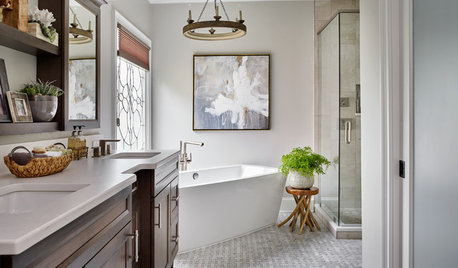
MOST POPULARBefore and After: 7 Master Bathroom Transformations
Thinking about remodeling your main bathroom? Get inspired by looking at these before-and-after bathroom photos
Full Story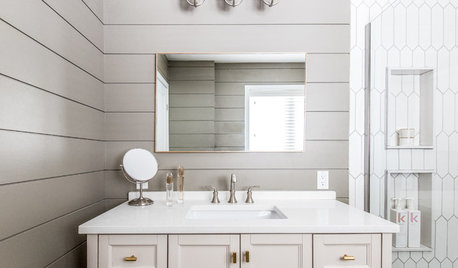
BATHROOM MAKEOVERSBefore and After: 6 Inspiring Midsize Bathroom Makeovers
See the materials, design decisions and budgets needed to make these bathrooms work better for their owners
Full Story


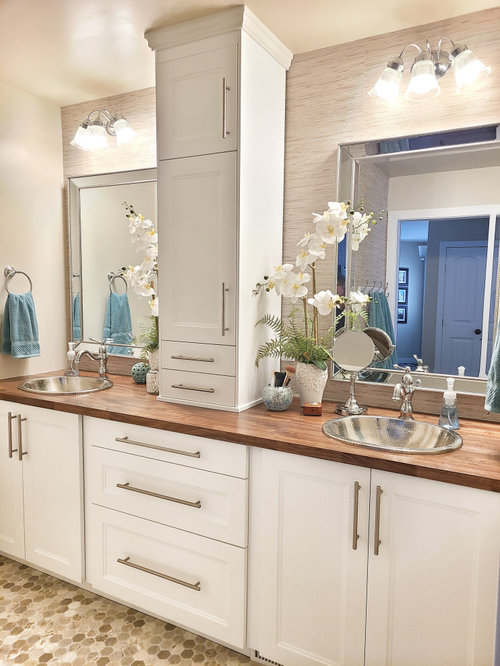
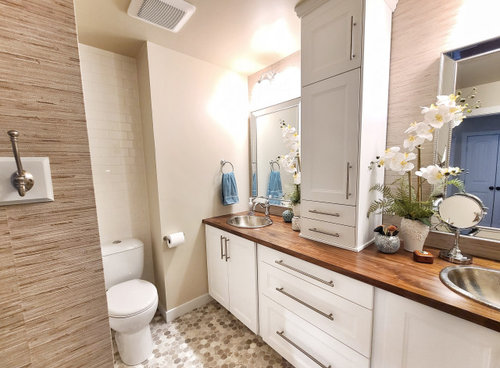

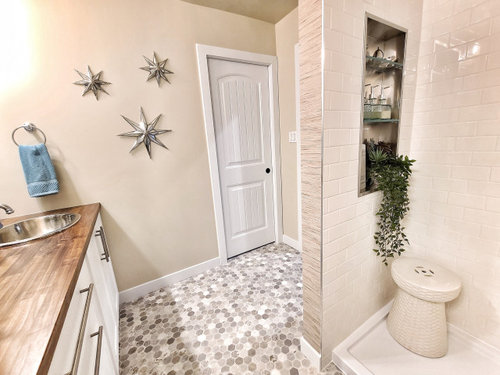

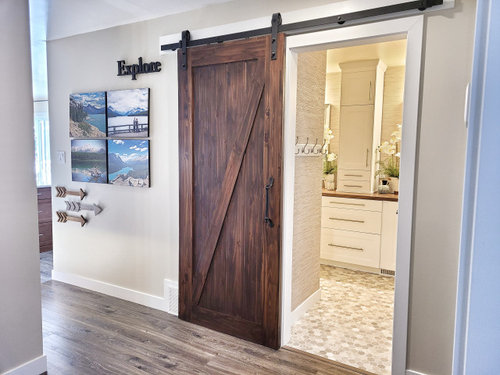
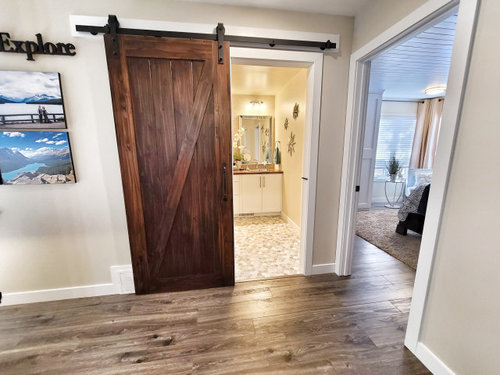

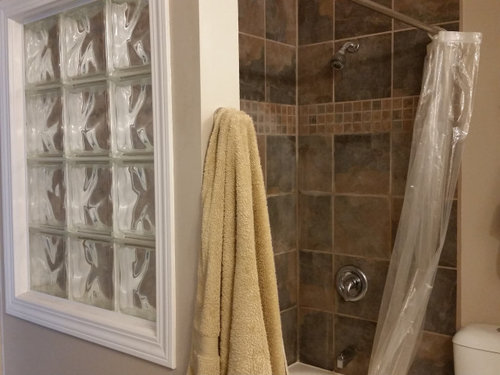
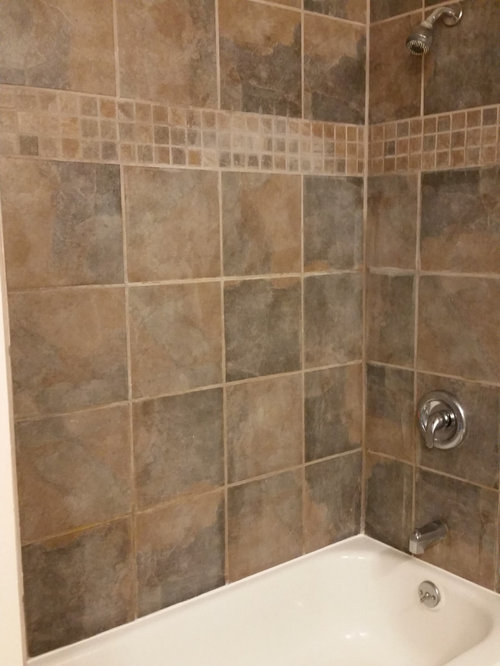

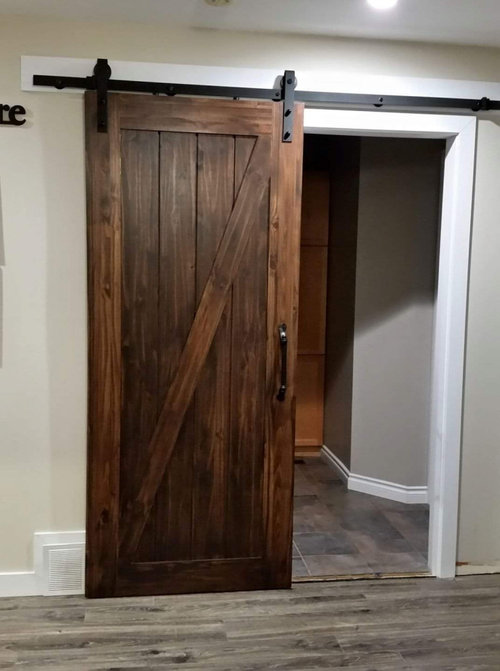


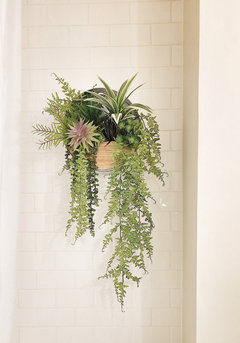
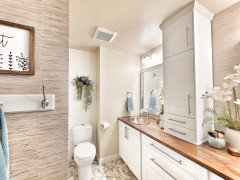


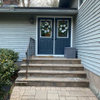

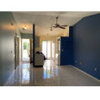

KT tile