3O sq ft bathroom advice
Ela
3 years ago
last modified: 3 years ago
Featured Answer
Sort by:Oldest
Comments (7)
eld6161
3 years agoNancy in Mich
3 years agoRelated Discussions
Advice on updating 90s bathrooms
Comments (21)Sorry, colorfast, I have been remiss in checking my email so haven't responded promptly! I only glanced at the vanities which looked ok but I didn't open them or anything to check on their quality, unfortunately, so I'm sorry that I can't help you more with those. We used our own faucet, a Kohler Fairfax 4'' on center, and it fit fine including the drain and popup. Maybe the reviews you read meant that the plumbing connections weren't standard on their faucets? so that maybe you have get a hose with standard on one end and whatever the connection on the faucet is on the other?? The sink is smaller than our existing 80s' cultured marble integrated bath sinks but works fine and looks fine. The sink/its hole in the granite 14'' side to side, 11'' front to back, and 6'' to the *bottom* of the granite. The sink itself is an inch or so bigger than these dimensions so it can be undermounted. I don't know if they have sink templates, since we needed both granite and sink and of course the granite had the right size hole, but you'll need one (or a granite fabricator ok with doing one) for your own granite cutting. HTH...See Morehexagon tile advice for bathroom please
Comments (2)Hi, I ordered my 1" hex's from http://hextile.com/ The black and white are sold in separate sheets and you can easily create you own mosiacs. Other size hex's are also available. This company also has a few different types of hex's to pick from (historic, matte, semi gloss etc). I looked at the tiles in HD myself initially and quickly ran away...I thought they were poor quality and very cheap looking to the eye. Do not cut the white tiles out though! Gently and carefully pull them off the mesh backing and replace them with the black ones in the desired pattern. Hope the link helps you, good luck....See MoreAdvice on Bathroom Layout
Comments (29)Cpate's tone may have been a bit snarky but his calculation of the available floor space does help me understand WHY I've been having fits trying to arrange OP's desired rooms into the available space and move the second bathroom next to the front bedroom. And why there didn't seem to be any space available for a decent sized closet for the front bedroom. I can't see the dimensions so was just trying to move things around using cut and paste in Paint and another 100 to 150 sq ft might have make all the difference. LOL! Okay, given that the mechanicals serve the upstairs living space and have to remain where they are; and given the actual square footage of the apartment, and that you've decided the apartment can share hot water from the boiler; here is the best redesign I've been able to come up with.... This moves the doorway to the second bath away from the kitchen and tucks the toilet down a hallway and around a corner so it isn't visible from the front door or from the living room area. Note that if the bathroom door were left standing open, guests would still be able to see the tub from a small portion of the living room are but a pretty shower curtain would make that not too objectionable. And not being able to see the toilet itself give the bathroom a much greater sense of privacy. Because of how narrow the little hallway will be, it might be best to simply use a pretty curtain to hide the washer/dryer. For now I've shown a regular door but honestly, I'm not sure it would be possible to move the washer and dryer into the closet and hook them up if there is a door. Would be a good idea to check with whoever has to install the washer/dryer before putting up a door. If you have room for a door on the W/D closet, that door would have to be kept closed except when someone was actually loading the washer or dryer to avoid blocking the bathroom. I know it is not ideal to have such door conflicts but... I also rearranged the back bath, the walk-in closet, and the door to the back bedroom in order to make the walk-in closet accessible from the hallway. I think having it there makes more sense if you want to be able to rent the apartment to room-mates. The reason is that the front bedroom's only closet is very very small. (in fact, while I can't quite read the dimensions, it may not even be drawn 24" deep inside and, if not, you need to make it a bit deeper. Clothing needs 24 inches - wall to wall.) Assuming that the closet IS actually deep enough, it still is only 4 ft wide. Meanwhile the back bedroom has a reach-in closet that is more than twice as wide, plus (as originally drawn) it would also have a second walk-in closet. In a room-mate rental situation, that would be pretty unfair and the room-mate with the back bedroom would probably HAVE to agree to share part of his/her closet space. But, with the walk-in closet accessible from the hallway, the room mate taking the front bedroom COULD be assigned part or all of the the walk-in closet to even out the storage space. This might not be ideal but it would be better than having one room-mate have almost no closet space at all while the other has tons of storage. And, if the apartment is rented to a couple who share the back bedroom and use the front room as an office, it would be not really be a problem for one of them to keep their clothes in the closet accessed from the hall. Or, they might decide to use the walk-in closet as a storage pantry. Notice also that I made the vanity in the back bathroom a bit smaller so that the walk-in closet could be bigger. Where space is tight, I would not use a vanity larger than 36 inches wide. That plus a storage cabinet over the toilet should give space enough for two people to store all their bath stuff. Swapping the bath and walk-in closet also means that, if you want to, you can put a window into the back bathroom which would be really nice. And if you move the door down as shown, there should still be room for a small (3 ft wide) chest-of-drawers on the wall between the bedroom door and the bathroom door without having to make one of the doors really narrow. I don't know about using frosted glass doors on the front bedroom/office. I think that might make it hard to sleep in the front bedroom if one's room-mate had lights on in the kitchen and/or living area at night. Maybe if there were roller shades on the frosted glass that the room mate could roll down at night. If I were renting, I'd also be concerned about having the head of my bed up against the wall with the boiler right on the other side. Don't those things make quite a bit of noise? It might be better to go ahead and tear out that "chimney breast" so that the head of the bed could go up there instead. Given that NY has real winters with lots of snow and rain, and that I understand people in Manhattan mostly walk or take public transportation to get around, I think I would want a closet near the front door to store galoshes, hats, gloves, coats, umbrellas, etc. So I sketched one in. It does make the living room a bit smaller but, so long as meals tend to be eaten at the bar so that you don't really need a dining table, the living room is still a good size. Or, you could cut out the entry closet if you prefer. Or, thinking about it now that I've already uploaded my image to Photobucket; it might actually be better to move the W/D out to take up 1/2 of the entry closet and use the space where I show the W/D as a linen and broom closet. Easier to get the W/D in and hooked up... but you would have to run plumbing lines further. At least this maybe gives you some ideas. Good luck with your project....See MoreBest Master Bathroom Advice
Comments (6)I have my dream master bedroom now (it could be bigger but otherwise it's fabulous). We just finished a remodel. The space was about 650 sq ft, which we broke up by taking 1/3 of the room for a walk in closet (by that I mean a small room) with built ins and a desk/sewing area. We took over an old linen closet and added a foot to the front of it to house a stackable washer and dryer (you will NEVER regret this!!) We added enough to the master bath to allow a japanese soaking tub and a walk in shower. Both were a big deal to us. I wanted to find a way to work onyx into the room, so we built a cabinet in our bay window which has an onyx top. That is our headboard. (The dog and cats think it's their bed LOL) I wanted room for a sitting area as well and decent storage. In our next house we are going to take one bedroom and turn it into a master closet with builtins as well and an island. In between that and the master we'll do a 2nd floor kitchenette (hot water dispenser for tea, beverage fridge, ice, etc with a small sink). It will be double sided. (the walk way will be inbetween the sides...it's a small bathroom we're removing for this purpose) then the master will be huge. We'll keep the tower as a seating area and replace the old (victorian) fireplace. On the other side of this we'll do the master bath. The stackable in this house will be part of the master closet. Just a hint on stackables in a closet...plan your water shut off valves carefully (close to the door since you won't be able to reach over to shut it off) And if I had to do it over again, I'd have made it one foot bigger to allow for storage of laundry soap and incidentals....See MoreDesign Girl
3 years agocat_ky
3 years agolightlystarched
3 years agoPurewal Contractors, Inc
3 years ago
Related Stories

BATHROOM DESIGNNew This Week: 3 Spacious Dream Bathrooms
See how beautiful materials and pamper-me features fill these extra-large bathrooms
Full Story
REMODELING GUIDESBathroom Workbook: How Much Does a Bathroom Remodel Cost?
Learn what features to expect for $3,000 to $100,000-plus, to help you plan your bathroom remodel
Full Story
KITCHEN DESIGNKitchen Remodel Costs: 3 Budgets, 3 Kitchens
What you can expect from a kitchen remodel with a budget from $20,000 to $100,000
Full Story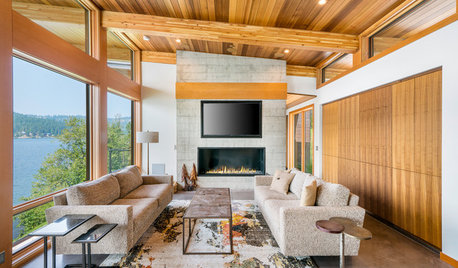
LIGHTINGThe Pros and Cons of Recessed Lighting
A lighting designer shares three things recessed lights do well and three things to watch out for
Full Story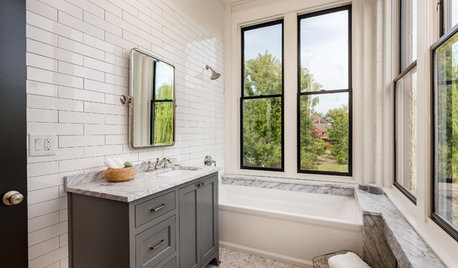
BATHROOM DESIGN10 Bathroom Trends From the Kitchen and Bathroom Industry Show
A designer and his team hit the industry’s biggest show to spot bathroom ideas with lasting appeal
Full Story
BATHROOM DESIGNDreaming of a Spa Tub at Home? Read This Pro Advice First
Before you float away on visions of jets and bubbles and the steamiest water around, consider these very real spa tub issues
Full Story
BATHROOM VANITIESShould You Have One Sink or Two in Your Primary Bathroom?
An architect discusses the pros and cons of double vs. solo sinks and offers advice for both
Full Story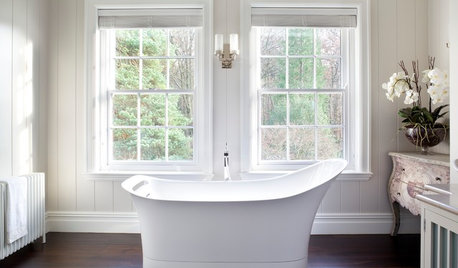
BATHROOM DESIGNWhich Flooring Should I Choose for My Bathroom?
Read this expert advice on 12 popular options to help you decide which bathroom flooring is right for you
Full Story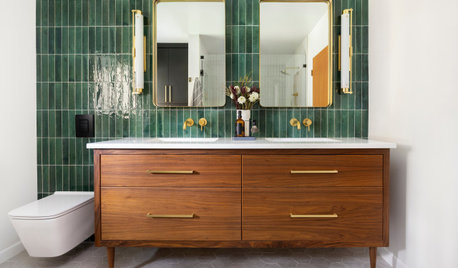
BATHROOM DESIGNHow to Design a Bathroom That’s Easy to Clean
Want a sparkling, clutter-free bathroom? Follow this expert advice to cut down on cleaning time
Full Story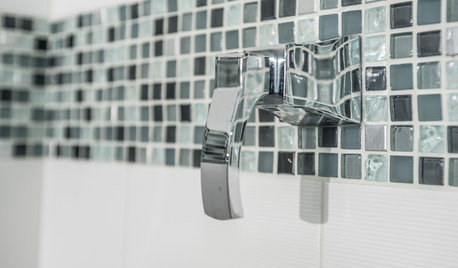
TILE3 Key Steps for Grouting That Looks Its Best
Get your grout right to keep your tile beautiful and for an installation that will last
Full Story


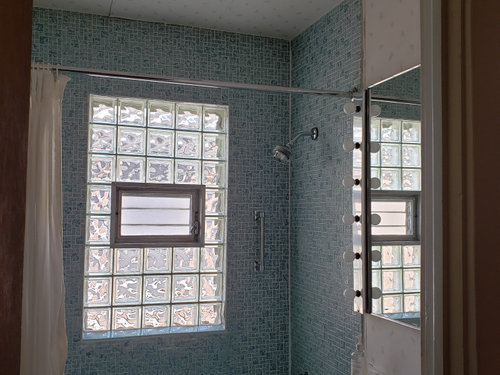
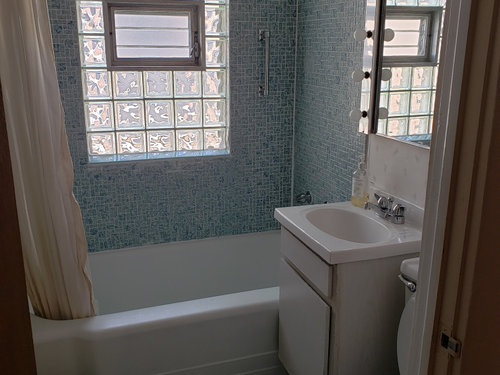
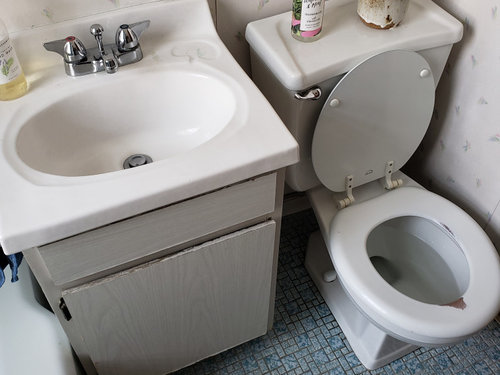
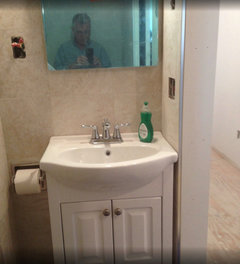



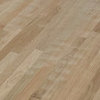
kudzu9