Floor plan tweaks
3 years ago
Featured Answer
Sort by:Oldest
Comments (8)
- 3 years ago
Related Discussions
we moved in a month ago! finally pics!
Comments (16)maggie, thanks so much for the specific colors, etc. I'm planning on doing my guest bath in red, black and white. I was inspired first by a lady who posted a photo of a bedroom on "rate my space" on the HGTV site. Now to see how gorgeous yours is only give me more inspiration. I just love that black and white bowl. That is really neat. I also bought an antique dresser to use as a vanity. I think people are catching on that turning dressers into vanities is a unique thing to do. So tell me how do people react to the red bath? I'm expecting to get some really "different" initial reactions. Let's face it, the only place you see red baths as one poster said, is at a "bordella." LOL Hope I spelled that right!! You also used my absolute favorite color, Silver Sage. Isn't it the most calming color? Presently I have it in my bath, but in the new house I'm thinking it's going to make it's way to the great room. That way I can see it all the time....See MoreBracing myself......here's my kitchen layout.
Comments (86)Sorting my thoughts about pantry -- I like to know what I have and be able to find it easily. It would irritate me to open up multiple storage units to find what I need or inventory what I have or need at the store. I'm kinda willing to open two and that's it. I would rather have stuff on shelves than drawers or pullouts for food storage. Don't want to be looking at the tops of the items (and I'm way to lazy to relabel them) or have to walk around something like an open pull out unit to be able to see what's in both sides. I'd rather just take stuff off shelves. Don't get me wrong, if it was a cabinet pantry v. no pantry, I'd certainly take it and be grateful. Drawers are fixed sizes and are just not as flexible. Want to buy that large size of cereal? Too bad, won't fit. Paper products, pet food, or stuff that comes in larger packages are examples of things that may not fit in drawers or pullouts. Some kinds of pullouts can be reconfigured, but that can be a pain - stop putting stuff away, empty the target location and adjust a shelf, bin or pullout, put the stuff back. In your original kitchen plan, the thing about using the dining room wall is that the food storage is a bit far from the likely prep area on the island - up near the range. This can be an ok situation for an organized chef - the type that gets out everything first and wouldn't mind carrying a basket to and from the pantry. But if that doesn't describe you, like it doesn't describe me, that kitchen plan is a recipe for a lotta walking and some frustration. Like 20 to 40 feet of walking for everyday stuff like a cup of milk or the forgotten can of chili beans. You can duplicate some items in a nearby cabinet. In fact, in the original layout, you have enough upper cabinets to duplicate most food products. Then the pantry itself becomes a place to store overstock and little used kitchen stuff. Lastly, everybody's interior image of "pantry" is different. My ultimate pantry is close to this... found on Design Sponge Each person will try to talk you into their internal image because it works for them. If you or your spouse has a completely different image, that's ok! I have no internal image of "butler's pantry". I'm kinda puzzled by why people who don't entertain a lot have one. Maybe if I had one, I'd figure it out, but I'm not in the price range for that!...See MoreWe fit an architect into our budget and it was SO worth it!
Comments (21)Been a busy week so a little late to the party here but glad you posted the update AV. Please keep us all updated with progress reports/photos. Regarding using an architect or a person of design talent, I've posted elsewhere on this board just a few weeks ago that the major reason cited here for not doing so is cost and I just don't get it nor do I understand some of these fees being thrown out there to support that reason. Now, at the great risk of sounding like bragging but given in the spirit of illustration so I hope it's read that way, I've been doing this architecture gig solely for 35 years, have not won anything in the lottery beyond a free "scratch off" ticket, Mrs. Architectrunnerguy stays at home, have not inherited anything beyond an 8 place setting of fine china (whoopie!!!) nor have I participated in any jewelry heists. I'm paying all my bills, have enough left over for nice vacations, live in a nice house in a nice neighborhood and have a pretty good life while not charging anything near what's being thrown out on this board. I am a believer that the best designers are fast on their feet which of course means less time to get from point A to B which means less $$ spent so maybe that's the reason. I don't know. Another reason is office space and staff (I have neither) means considerable overhead which drives up fees with marginal effect on design (nobody drives by a house and says "Wow!! Great house. That architect must have had a really nice office space."). Pure speculation on my part here too however. I'm glad AV's architects decided to try the real time design sessions she referenced above and hope they refine it to fit their methodology. I do these all the time. Here's one done just yesterday. All day but at the end we had a house conceptualized at nowhere near the design costs noted on this board.......And AV, note the piano in my studio!!......hmmmm.......maybe I ought to do a little number between sketches!!!...See Morehelp me tweak this old house floor plan
Comments (5)I don't mean to be rude, but you seem to have a spare bedroom in the middle of your living room. Sorry, I couldn't help myself. Another vote for finding a great space planner. When we redid our whole house (built in 1912) we stumbled upon a designer who specialized in space planning and, after talking to us about what we hoped to achieve, gave us renderings for each floor. If I remember correctly, she gave us 2 or 3 options for each floor. We paid her a fair bit and she was worth every penny. ETA: I also meant to say that one of the changes we made was to do as you are planning between the kitchen and dining room. Best decision ever. We use our dining room 10x more that we ever did before....See More- 3 years ago
- 3 years ago
- 3 years ago
Related Stories

SELLING YOUR HOUSE10 Low-Cost Tweaks to Help Your Home Sell
Put these inexpensive but invaluable fixes on your to-do list before you put your home on the market
Full Story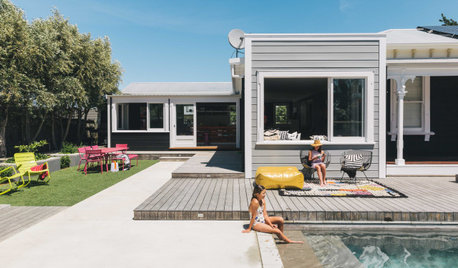
LANDSCAPE DESIGN5 Tweaks for Updating Your Wood Deck
These improvements can enhance your deck’s look, feel and function
Full Story
REMODELING GUIDESRenovation Ideas: Playing With a Colonial’s Floor Plan
Make small changes or go for a total redo to make your colonial work better for the way you live
Full Story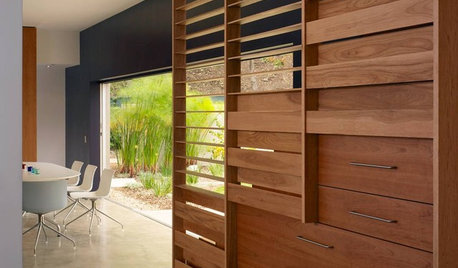
ARCHITECTURETouches of Cozy for Open-Plan Designs
Sometimes an open floor plan is just a little too open. Here’s how to soften it with built-ins, inventive screens and decor
Full Story
REMODELING GUIDESSee What You Can Learn From a Floor Plan
Floor plans are invaluable in designing a home, but they can leave regular homeowners flummoxed. Here's help
Full Story
REMODELING GUIDESHow to Read a Floor Plan
If a floor plan's myriad lines and arcs have you seeing spots, this easy-to-understand guide is right up your alley
Full Story
REMODELING GUIDESLive the High Life With Upside-Down Floor Plans
A couple of Minnesota homes highlight the benefits of reverse floor plans
Full Story
REMODELING GUIDES10 Things to Consider When Creating an Open Floor Plan
A pro offers advice for designing a space that will be comfortable and functional
Full Story
DECORATING GUIDES9 Ways to Define Spaces in an Open Floor Plan
Look to groupings, color, angles and more to keep your open plan from feeling unstructured
Full Story
REMODELING GUIDESThe Open Floor Plan: Creating a Cohesive Space
Connect Your Spaces With a Play of Color, Materials and Subtle Accents
Full Story


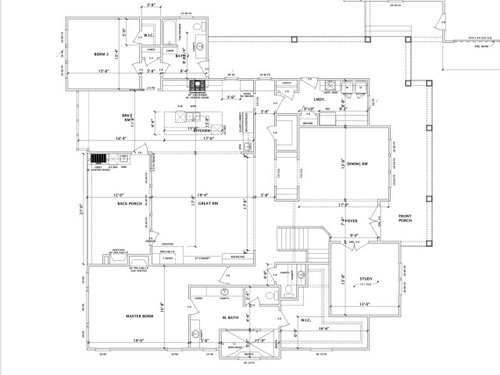
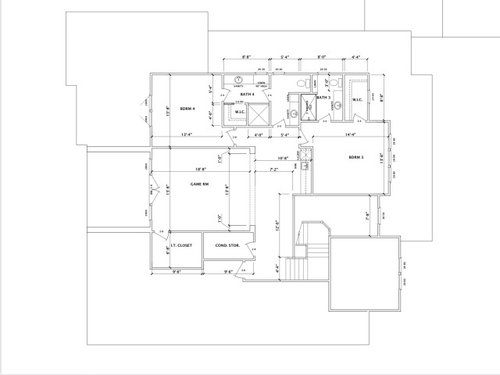
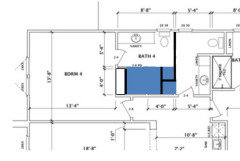
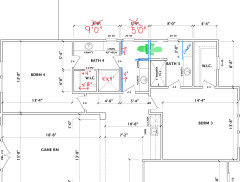

cpartist