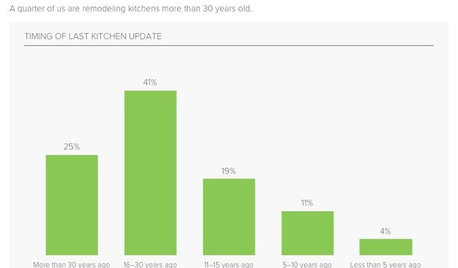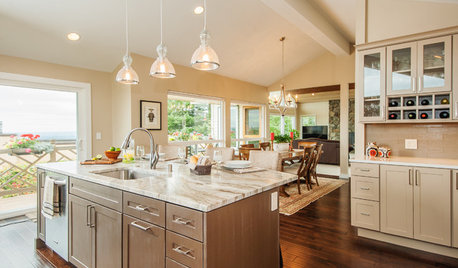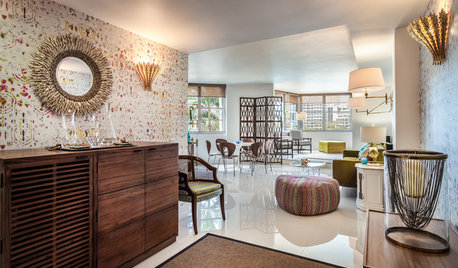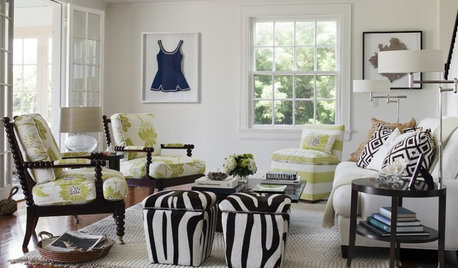Bracing myself......here's my kitchen layout.
spider96
13 years ago
Related Stories

KITCHEN CABINETSChoosing New Cabinets? Here’s What to Know Before You Shop
Get the scoop on kitchen and bathroom cabinet materials and construction methods to understand your options
Full Story
HOMES AROUND THE WORLDThe Kitchen of Tomorrow Is Already Here
A new Houzz survey reveals global kitchen trends with staying power
Full Story
KITCHEN DESIGNHere's Help for Your Next Appliance Shopping Trip
It may be time to think about your appliances in a new way. These guides can help you set up your kitchen for how you like to cook
Full Story
KITCHEN DESIGNSurvey Results: Kitchen Trends That Seem Here to Stay
More than a third of respondents in Houzz’s annual kitchen trends report now have the means to remodel. Here’s what else they told us
Full Story
WORKING WITH PROSInside Houzz: An Interior Design Match Made Right Here
See a redesign that started on Houzz — and learn how to find your own designer, architect or other home pro on the site
Full Story
MOST POPULARIs Open-Plan Living a Fad, or Here to Stay?
Architects, designers and Houzzers around the world have their say on this trend and predict how our homes might evolve
Full Story
DECORATING GUIDESHouzz Tour: Happy Days Are Here Again in a Miami Apartment
The colors of Biscayne Bay, an owner’s fond memories and the groovy spirit of the 1970s inspire a bright redesign
Full Story
DECORATING GUIDESHere's How to Steer Clear of 10 Top Design Don'ts
Get interiors that look professionally styled even if you're taking the DIY route, by avoiding these common mistakes
Full Story
KITCHEN DESIGNKitchen Layouts: A Vote for the Good Old Galley
Less popular now, the galley kitchen is still a great layout for cooking
Full Story
KITCHEN DESIGNDetermine the Right Appliance Layout for Your Kitchen
Kitchen work triangle got you running around in circles? Boiling over about where to put the range? This guide is for you
Full Story






jsweenc
spider96Original Author
Related Discussions
Kitchen Layout--frightened newbie needs help!
Q
Would love your valued feedback on kitchen layout please
Q
Kitchen Layout Advice
Q
Kitchen layout dilemma
Q
jsweenc
spider96Original Author
allison0704
allison0704
allison0704
davidro1
spider96Original Author
jsweenc
lavender_lass
spider96Original Author
histokitch
arkansasfarmchick
beckysharp Reinstate SW Unconditionally
jsweenc
scrapbookheaven
sammiecanada
spider96Original Author
lavender_lass
davidro1
spider96Original Author
spider96Original Author
rococogurl
segbrown
spider96Original Author
segbrown
spider96Original Author
jumab
rococogurl
bmorepanic
rococogurl
segbrown
segbrown
desertsteph
pence
kaismom
athensmomof3
spider96Original Author
davidro1
segbrown
athensmomof3
spider96Original Author
segbrown
spider96Original Author
bmorepanic
spider96Original Author
ncamy
davidro1
sayde