Help! Need advice on livingroom layout
donmarshe
3 years ago
last modified: 3 years ago
Featured Answer
Sort by:Oldest
Comments (31)
donmarshe
3 years agoRelated Discussions
Help! Living room layout needs help
Comments (1)No decorating suggestions from me, but I had to laugh when I noticed the dog bed on the floor and your doggie on the couch, where every good dog should be....See MoreNeed advice with new living room layout and old furniture
Comments (13)@housegal200 - I agree! I love everything about how this house was staged and would have been totally happy buying all their furniture. I wanted to hire a designer/decorator for at least the living room but I couldn't get my husband on-board with that idea and now I'm terrified about how bad this room might potentially look. Unfortunately getting a smaller TV in here is not an option - he is dead set on keeping this TV and making this the family room. There is another room in between the dining room and kitchen that is being used as a formal sitting room but it's not as nice as this room....See MoreLiving Room Layout Advice Needed
Comments (24)Beachy-barn door could hide kitchen from view... if it'd work with other room, could make new DR opening that faces the kitchen sliders... A bigger rearrangement: new hallway with a jigjag through the fp footspace [to get to bathroom/ bedroom], then refrig have a unit beside it, and could add cabinets along wall....See MoreNeed some advice on our open layout living room
Comments (3)The TV is not in the best place. Any backlighting while watching puts strain on the eyes. I'm wondering if you could angle the sofas and put the TV in a corner. Otherwise, I would try turning the sofas 90º splitting the room that way. Since I can't see the other half of this open layout, I can't know how that move would impact it....See Moredonmarshe
3 years agolast modified: 3 years agodonmarshe
3 years agodonmarshe
3 years agodonmarshe
3 years agodonmarshe
3 years agodonmarshe
3 years agodonmarshe
3 years agodonmarshe
3 years agodonmarshe
3 years agodonmarshe
3 years agodonmarshe
3 years agolast modified: 3 years agodonmarshe
3 years agoJAN MOYER
3 years agoKathy Furt
3 years ago
Related Stories

DECORATING GUIDESHow to Plan a Living Room Layout
Pathways too small? TV too big? With this pro arrangement advice, you can create a living room to enjoy happily ever after
Full Story
LIVING ROOMS8 Living Room Layouts for All Tastes
Go formal or as playful as you please. One of these furniture layouts for the living room is sure to suit your style
Full Story
LIVING ROOMSA Living Room Miracle With $1,000 and a Little Help From Houzzers
Frustrated with competing focal points, Kimberlee Dray took her dilemma to the people and got her problem solved
Full Story
ROOM OF THE DAYRoom of the Day: Right-Scaled Furniture Opens Up a Tight Living Room
Smaller, more proportionally fitting furniture, a cooler paint color and better window treatments help bring life to a limiting layout
Full Story
LIVING ROOMSLay Out Your Living Room: Floor Plan Ideas for Rooms Small to Large
Take the guesswork — and backbreaking experimenting — out of furniture arranging with these living room layout concepts
Full Story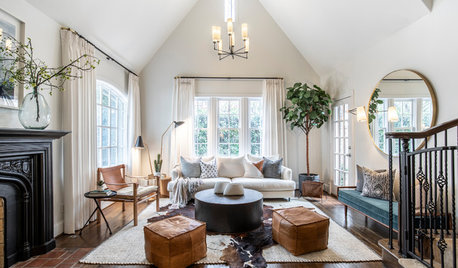
TRENDING NOWThe Top 10 Living Rooms and Family Rooms of 2019
Conversation-friendly layouts and clever ways to integrate a TV are among the great ideas in these popular living spaces
Full Story
THE HARDWORKING HOMERoom of the Day: Multifunctional Living Room With Hidden Secrets
With clever built-ins and concealed storage, a condo living room serves as lounge, library, office and dining area
Full Story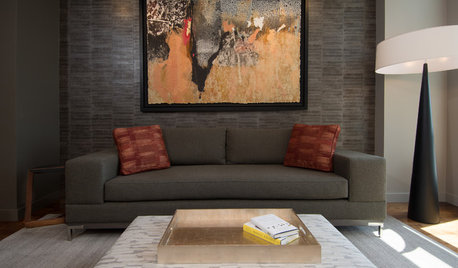
DECORATING GUIDESRoom of the Day: Playing All the Angles in an Art Lover’s Living Room
Odd angles are no match for a Portland designer with an appreciation of art display and an eye for good flow
Full Story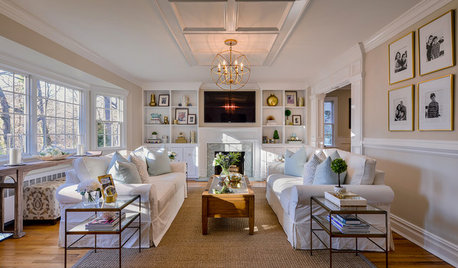
ROOM OF THE DAYRoom of the Day: New Style in a Creative Couple’s Suburban Living Room
Classic woodwork and built-in shelving add function and interest and take a Long Island family’s living space to the next level
Full Story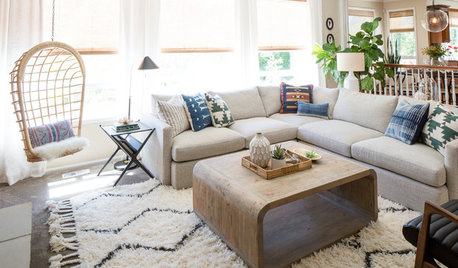
LIVING ROOMSRoom of the Day: Soothing Comfort in a Lakeside Living Room
A wood-burning fireplace, natural elements, mixed woods and inviting seating make this a relaxing spot after a day on the lake
Full Story






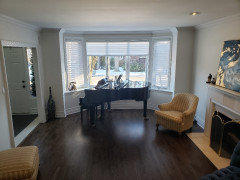


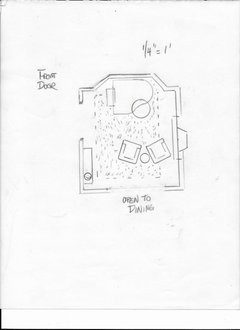
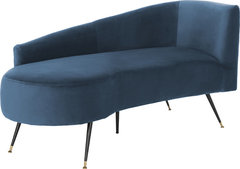



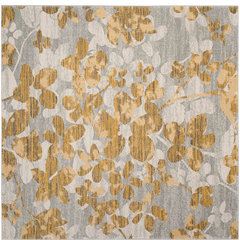

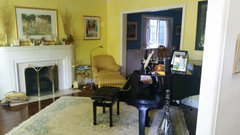



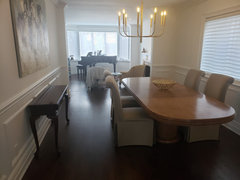
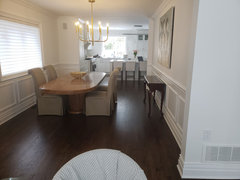
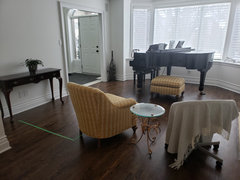


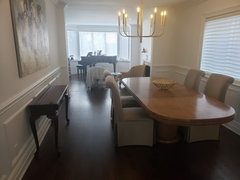
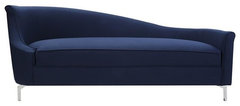

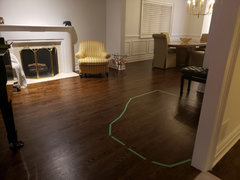

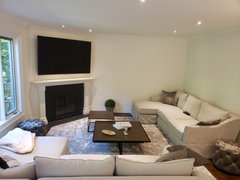
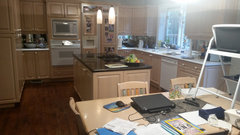
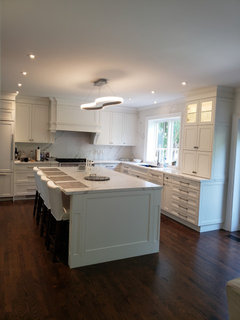

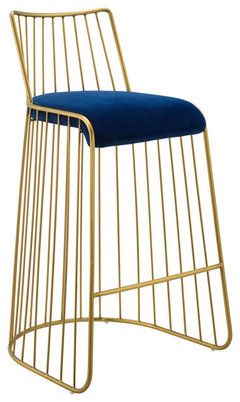










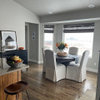

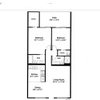
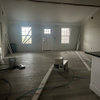

JAN MOYER