I need help Incorporating front room into a functional room.
Matrix General Contracting
3 years ago
Related Stories

REMODELING GUIDESRoom of the Day: Antiques Help a Dining Room Grow Up
Artfully distressed pieces and elegant colors take a formerly child-focused space into sophisticated territory
Full Story
SMALL HOMESRoom of the Day: Living-Dining Room Redo Helps a Client Begin to Heal
After a tragic loss, a woman sets out on the road to recovery by improving her condo
Full Story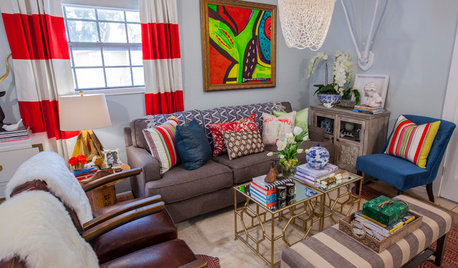
ROOM OF THE DAYRoom of the Day: 1 Room With 4 Functions in a Texas Apartment
A 450-square-foot room serves as living room, library and 2 bedrooms
Full Story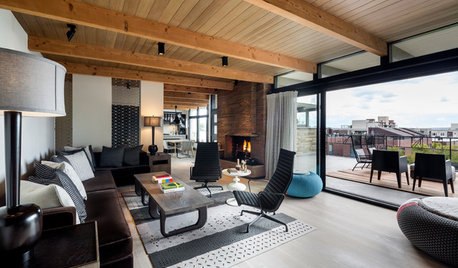
LIVING ROOMSRoom of the Day: Living Room Refresh Adds Style and Functionality
A Seattle midcentury modern space lightens up, opens up and gains zones for entertaining and reading
Full Story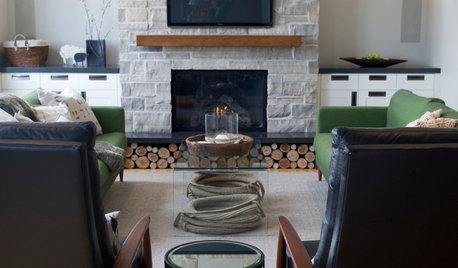
ROOM OF THE DAYRoom of the Day: A New Family Room’s Natural Connection
Stone and wood plus earthy colors link a family room to its woodsy site and create a comfy gathering spot
Full Story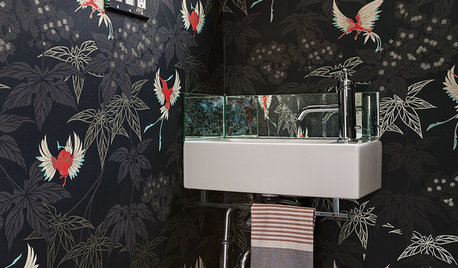
POWDER ROOMSRoom of the Day: Drab Toilet Closet Now a Dramatic Powder Room
Moving a wall, reconfiguring the layout and adding graphic wallpaper help turn a former water closet into a functional space
Full Story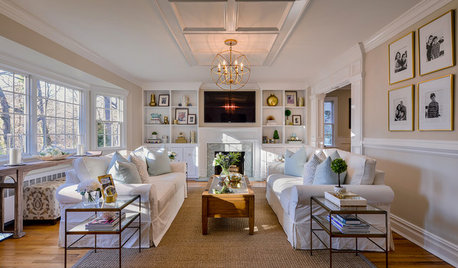
ROOM OF THE DAYRoom of the Day: New Style in a Creative Couple’s Suburban Living Room
Classic woodwork and built-in shelving add function and interest and take a Long Island family’s living space to the next level
Full Story
ROOM OF THE DAYRoom of the Day: Right-Scaled Furniture Opens Up a Tight Living Room
Smaller, more proportionally fitting furniture, a cooler paint color and better window treatments help bring life to a limiting layout
Full Story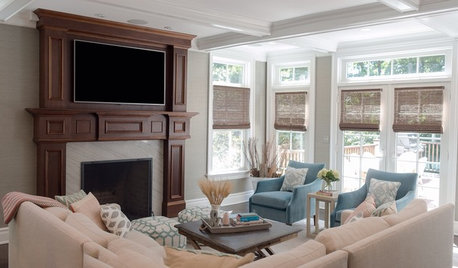
DECORATING GUIDESRoom of the Day: Adding Comfort and Style to a New Jersey Family Room
Layers of natural textures and pops of color help create a welcoming and cozy space for a couple and their baby
Full Story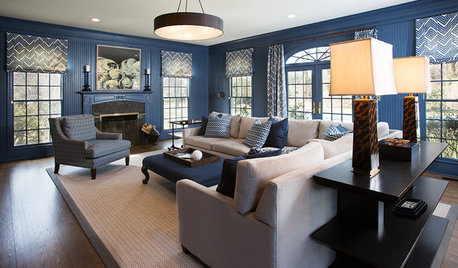
ROOM OF THE DAYRoom of the Day: Moody Blue Update for a Family Room
Comfort, function and style bring this room up to par for a stately Georgian home on Long Island’s Gold Coast
Full StorySponsored
Central Ohio's Trusted Home Remodeler Specializing in Kitchens & Baths



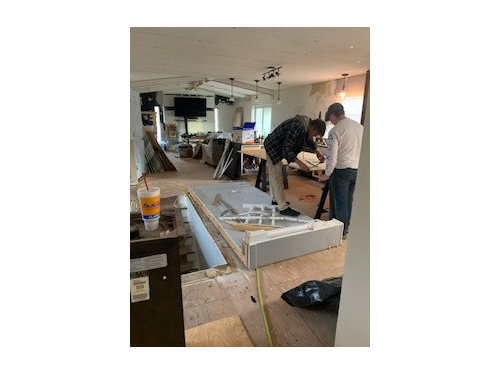





Yvonne Martin
Matrix General ContractingOriginal Author
Related Discussions
Living Room / Dinning Room - I need your help
Q
Family room needing help on arrangment and functional decor
Q
Awkward living room space. Need HELP to make it functional and inviti
Q
front room needs HELP!!!!
Q
millworkman
Donald
jck910
Patricia Colwell Consulting
Donald
bluemarble
bluemarble