Don't know where to start with the basement.
K H
3 years ago
Featured Answer
Sort by:Oldest
Comments (14)
Related Discussions
What do I do next after seepage (long)?
Comments (4)How old is your home? Did the water come from all around, or primarily from the one location you mention? Do you have a sump pump to collect water from foundation tiles? Is there a drain in the basement floor and did water come up through it? Somehow since you say the problem is periodic, I don't believe your problem is a major one. Walk around the house and carefully inspect the foundation for any settling cracks. Do these align with the places water infiltrated? Also, check for low spots where water might not be running away from the building. These need to be filled with soil. If the source was from a foundation crack, the best solution is to have one of the basement companies like advertise all the time inject sealer outside. If it was from a floor drain, speak with a plumber. If you don't have a sump pump and/or water came from all around, you could have a blocked foundation tile, or no foundation tiles in either case solving the problem for the future is going to be more costly. You need to locate the source - even if it means removing some of the paneling. If you have actual paneling, it is most likely 4 x 8 sections and there is a strip covering the seams every 4 feet. Simply remove the strips (carefully, trying not to split them) and then a sheet of the paneling. You'll need a pry bar, possibly a hammer, wear gloves and it will come off. Hope this gives you some help and courage. Good luck....See MoreOverwhelmed by my kitchen and don't really know where to start.
Comments (34)Seems to just be a random post with no return? Scrub it!. We have all lived, well at least i have, in rentals when young. Scrub and scrub. A degreaser with lots of rinsing with water and scrub again. Your friends are hanging in the kitchen because that is where the booze is, lol. A nice thrift store bar cart parked just outside the kitchen in the living room might help social flow. Does your landlord know about the ceiling? Is another tenant upstairs? Or is your bathroom upstairs? A slow leak needs to be fixed. A scrape and paint is just a 'bandaid' solution hiding the festering disease. It could be a simple tub caulking with a bad shower curtain above. And like mentioned could be a serious heath hazard. I would not spend much money. Some landlords will chip in with paint purchase if you do the work. Just ask. It does need scrubbing first. Even the best primer might struggle with all the grease buildup. Visit sites like retro-renovation and apartment therapy for easy low cost ideas. You do not need to spend lots of cash to have an adorable kitchen. Clean, un-cluttered, a fresh batch of solid towels, pale blue, red, orange. Maybe your rent is low but don't be afraid to ask. Or let them know about a leak. If they don't care, just scrape the ceiling and make do with cleaning. Save your money to move on...asap. Move the microwave to the booze counter next to the fridge. Invest in a few things that you can take with you. A nice big cutting board, next to stove. Bon Ami and Bar Keepers Friend are good powder cleaners that do not scratch surfaces. It is such a cute kitchen and tons of storage. And the fridge opens in the correct direction! (so rare, lol) Take a very wet sponge and soak the wallpaper border a few times over a few hours. (in a small test spot). It might just peal off easy, especially if the paint is an old hard glossy oil. And do not paint without telling your landlord. He just might have paint from other projects that he is willing to give for nothing. If your cabinets and walls are greasy and old oil paint, they need proper prep. Primer before an inexperienced latex application. It will peel and be a bigger mess. Relationships and friends are so much more important. Embrace what you have...but at least scrub it! (should take about 4-6 hours.)...See MoreHelp! Want to paint my interior white, don’t know where to start!
Comments (5)Hi - why not paint a big board sample - (2 coats of each) and view against different walls in each room? It will offer a clearer view upon how the available light will impact upon them in each space. Changes in light quality and quantity effect all colours, but most especially near neutral colours such as these. You want to know what you are getting but neither are likely to look completely the same from room to room. Note what you like and what you don’t. Chantilly Lace is a much more neutral white than White Dove. (CL has lower Chroma) You may prefer that aspect. But equally, if one of the spaces feels a little dim, you may enjoy the extra Chroma (colourfulness) of White Dove, to help bust through the gloom. Also they have enough difference in Chroma between them, (minimum of 0.2) that should you choose, you could use both of them. One for trim, one for walls. Both Super White & White are more neutral again than Chantilly Lace, but not as light. 🌈...See MoreI’m overwhelmed and don’t know where to start.
Comments (212)I hope you still are wanting to lean into some fun pops of color in accessories. With the strong pattern and color in the drapes and your desire for bright color, I think bright color in accessories is needed. I continue to be on the yellow train... have you purchased any accessories yet or are you still in the looking phase?...See MoreMark Bischak, Architect
3 years agoK H
3 years agoK H
3 years agoK H
3 years agoK H
3 years agotendrac
3 years agolast modified: 3 years agoeverdebz
3 years agolast modified: 3 years agoK H
3 years agolast modified: 3 years agoeverdebz
3 years agolast modified: 3 years ago
Related Stories
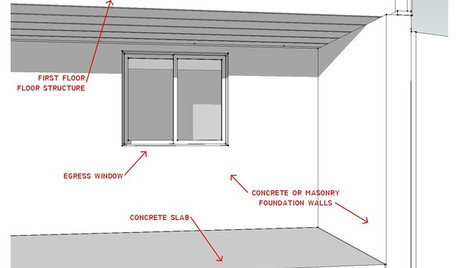
REMODELING GUIDESKnow Your House: The Steps in Finishing a Basement
Learn what it takes to finish a basement before you consider converting it into a playroom, office, guest room or gym
Full Story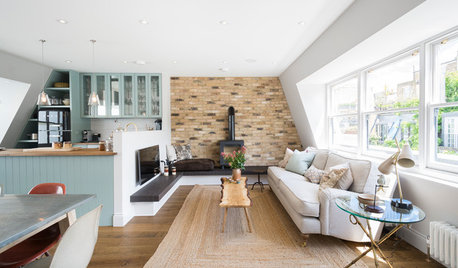
REMODELING GUIDESWhere Do I Start When Renovating My House?
Eager to get going on a project but not sure where to begin? Read this practical guide to getting started
Full Story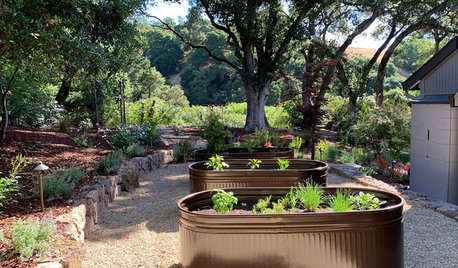
FARM YOUR YARD6 Things to Know Before You Start Growing Your Own Food
It takes time and practice, but growing edibles in the suburbs or city is possible with smart prep and patience
Full Story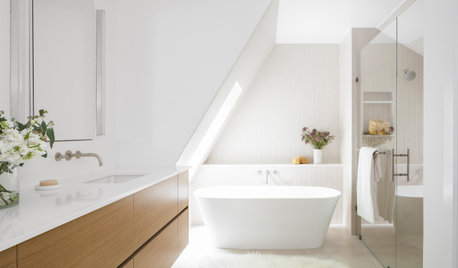
REMODELING GUIDESWhat to Know Before Starting a Bathroom Project
A design pro answers the question ‘What 3 things do you wish every client understood?’
Full Story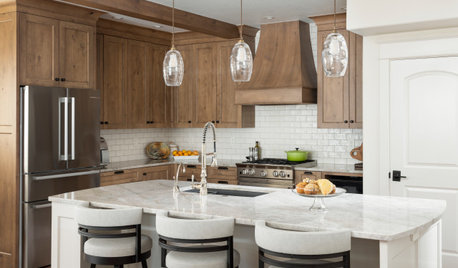
KITCHEN BACKSPLASHESWhere to Start and Stop Your Backsplash
Consider these designer tricks to work around cabinets, windows and other features for a finished look in your kitchen
Full Story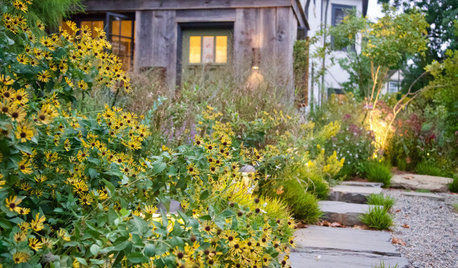
GARDENING GUIDESWhat to Know About Starting Your First Native Plant Garden
Fall is an ideal time to plant a sustainable garden that supports wildlife and looks good too
Full Story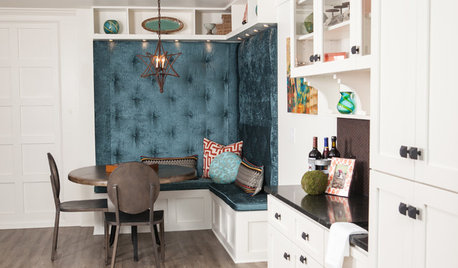
BASEMENTSBasement of the Week: A Place Where Practicality and Style Meet
The rustic-modern space has areas for shooting pool, watching TV, playing, eating and washing clothes
Full Story
REMODELING GUIDESWhere to Splurge, Where to Save in Your Remodel
Learn how to balance your budget and set priorities to get the home features you want with the least compromise
Full Story
DECORATING GUIDESHow to Decorate When You're Starting Out or Starting Over
No need to feel overwhelmed. Our step-by-step decorating guide can help you put together a home look you'll love
Full Story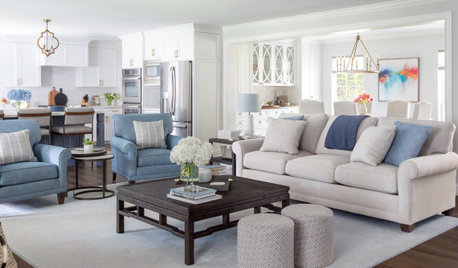
DECORATING GUIDESWhere to Splurge and Where to Save When Decorating
See where it makes sense to invest in durable essentials and focal pieces, and where to economize on other things
Full Story







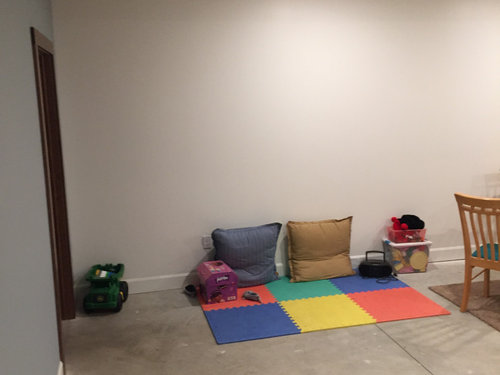

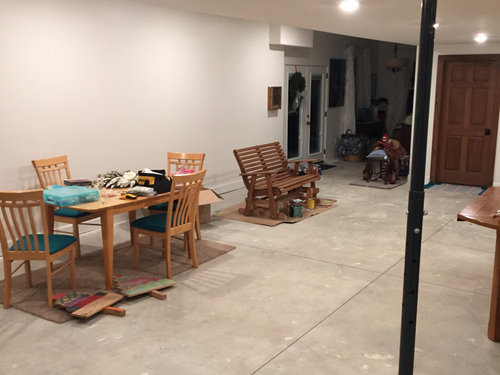
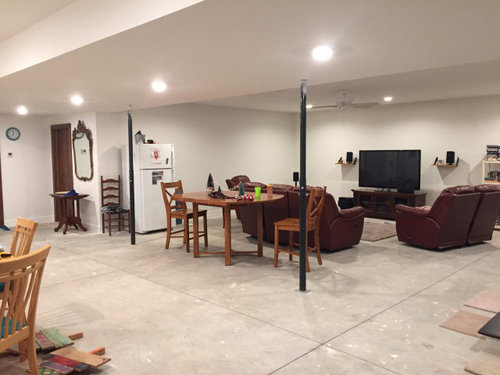






chicagoans