Oh do I need some help! New build: outside exterior and master layout
New_to_this
3 years ago
Related Stories

EXTERIORSHelp! What Color Should I Paint My House Exterior?
Real homeowners get real help in choosing paint palettes. Bonus: 3 tips for everyone on picking exterior colors
Full Story
BATHROOM DESIGNRoom of the Day: New Layout, More Light Let Master Bathroom Breathe
A clever rearrangement, a new skylight and some borrowed space make all the difference in this room
Full Story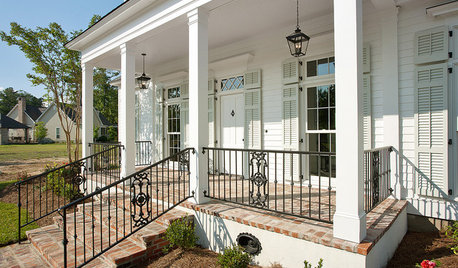
EXTERIORSTake It Outside: How to Use White on Your Home’s Exterior
The right shade of white on walls or just trim will make your house look crisp and clean
Full Story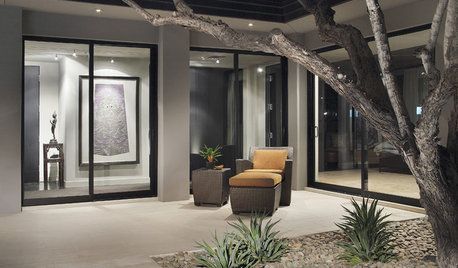
GARDENING AND LANDSCAPINGExterior Lighting: Take the Drama Outside
Light Up Your Outdoor Rooms With Can Lights, Lanterns, Pendants and Candelabras
Full Story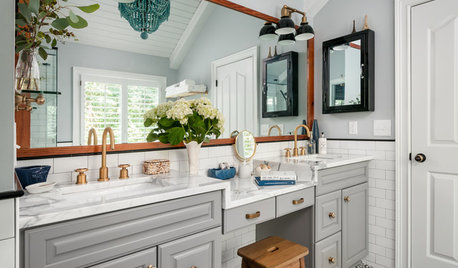
BATHROOM MAKEOVERSWhat I Learned From My Master Bathroom Renovation
Houzz writer Becky Harris lived through her own remodel recently. She shares what it was like and gives her top tips
Full Story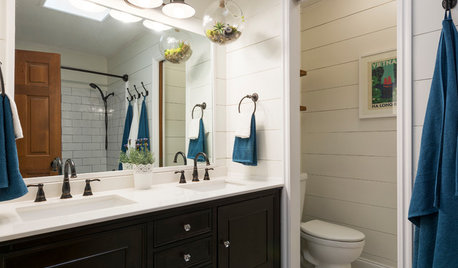
BATHROOM MAKEOVERSAfter Just 2 ‘Uh-Oh’ Moments, a New Master Bath
Thanks to their DIY efforts and perseverance, an enterprising couple get a pretty new bathroom for $1,000
Full Story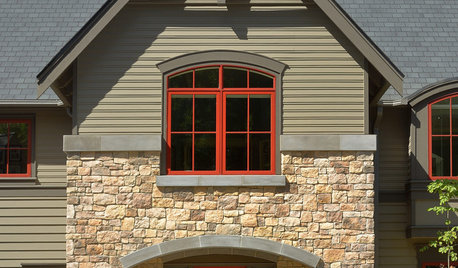
EXTERIOR COLORThe Joyful Exterior: Orange on the Outside
Check out 8 homes that flaunt this feisty hue
Full Story
HOUZZ TOURSHouzz Tour: A Modern Loft Gets a Little Help From Some Friends
With DIY spirit and a talented network of designers and craftsmen, a family transforms their loft to prepare for a new arrival
Full Story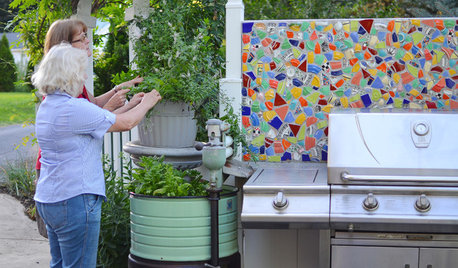
LANDSCAPE DESIGNExterior Tile Finds a Home Outside the Mediterranean Courtyard
Add color and pattern to an urban patio, an outdoor shower or a garden area with exterior tile
Full Story


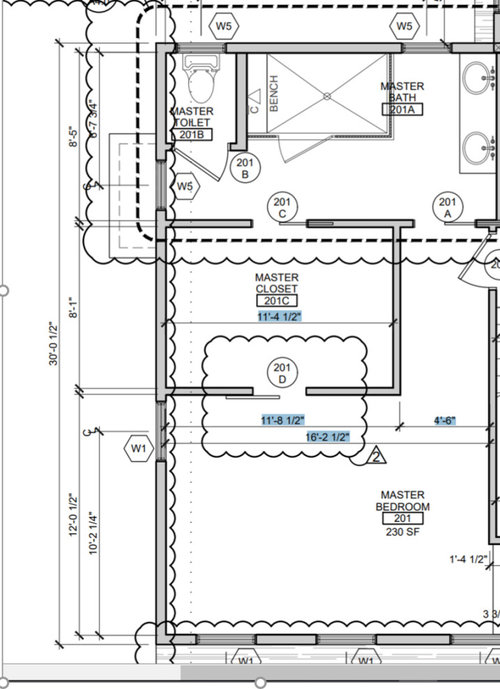





Virgil Carter Fine Art
kayozzy
Related Discussions
x post: Master suite-Laundry Room Layout Help.new build
Q
Need help with Kitchen Layout for new build
Q
Need help deciding on exterior for new build
Q
Need help with kitchen layout in new build
Q
New_to_thisOriginal Author
PPF.
lyfia
New_to_thisOriginal Author
New_to_thisOriginal Author
anj_p
lyfia
Virgil Carter Fine Art
New_to_thisOriginal Author