Anyone here build Don Gardner's "The Ramsey"?
jewelisfabulous
3 years ago
Featured Answer
Sort by:Oldest
Comments (11)
Mark Bischak, Architect
3 years agojewelisfabulous
3 years agoRelated Discussions
Has anyone built Don Gardner's Genevieve, O'Neale, or Roxbury?
Comments (4)Here are some of the O'Neal that a friend built. O'Neal Custom Build...See MoreHas anyone built Don Gardner’s The Courtney?
Comments (1)Never build a house where you can sit in the powder room and carry on a conversation with those in the living room....See MoreAnyone building a Don Gardner Bartlett?
Comments (2)Have you considered instead working with a person of design talent (architect) to get exactly what you want? So you don't have spaces like in the Bartlett that are too small or a kitchen with absolutely no natural light?...See MoreHas anyone built Don Gardner's The Sloan?
Comments (4)Hi janesport60, no, we ended up going with a different plan and modifying it. Just getting ready to start in a week or so. Best of luck to you!...See MorePPF.
3 years agojewelisfabulous
3 years agoMark Bischak, Architect
3 years agojewelisfabulous
3 years agoTiger Lily
3 years agolast modified: 3 years agojewelisfabulous
3 years ago
Related Stories
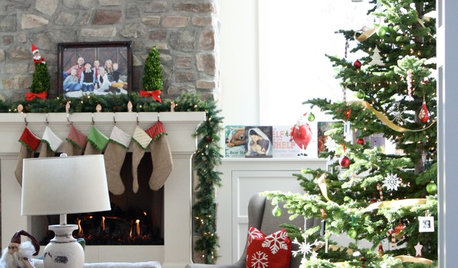
LIFE10 Ways to Work Through Grief Triggers During the Holidays
A year after losing her sister, she was facing another holiday. Here’s how one woman learned to find joy again
Full Story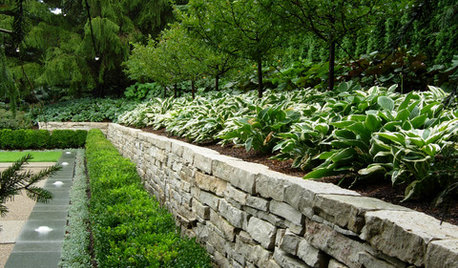
LANDSCAPE DESIGNGarden Walls: Dry-Stacked Stone Walls Keep Their Place in the Garden
See an ancient building technique that’s held stone walls together without mortar for centuries
Full Story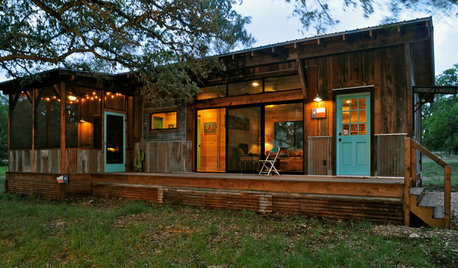
RUSTIC STYLEHouzz Tour: Salvaged Parts Form a New-Old Texas Hideaway
Reclaimed timbers and metal give an Austin-area prefab bygone soul
Full Story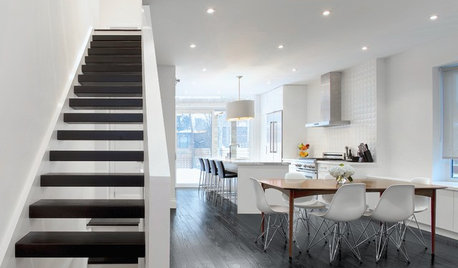
HOUZZ TOURSMy Houzz: High End Meets Budget Friendly in Toronto
Splurging selectively and saving elsewhere, a Canadian family gets a posh-looking home that matches their vision
Full Story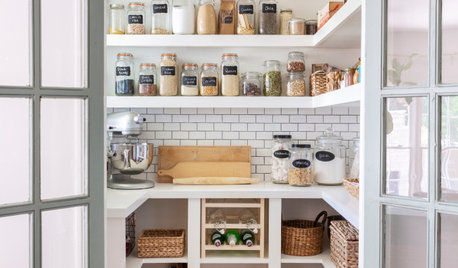
KITCHEN STORAGEWalk-In Pantries vs. Cabinet Pantries
We explore the pros and cons of these popular kitchen storage options
Full Story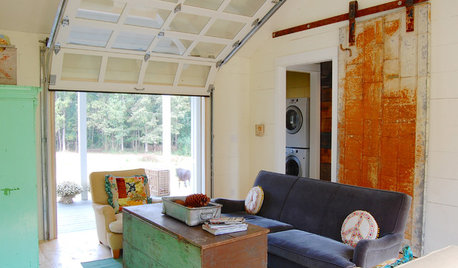
DOORSCreative Ways With Barn-Style Doors
Considering jumping on the barn-door bandwagon? These examples in different styles offer inspiration aplenty
Full Story
KITCHEN DESIGN7 Steps to Pantry Perfection
Learn from one homeowner’s plan to reorganize her pantry for real life
Full Story
MOST POPULARSo You Say: 30 Design Mistakes You Should Never Make
Drop the paint can, step away from the brick and read this remodeling advice from people who’ve been there
Full Story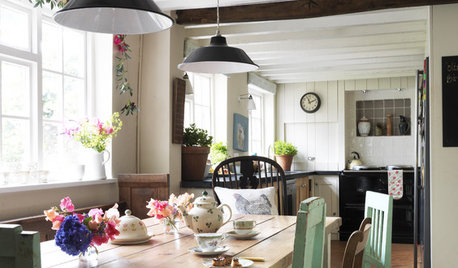
MOST POPULAR4 Obstacles to Decluttering — and How to Beat Them
Letting go can be hard, but it puts you more in control of your home's stuff and style. See if any of these notions are holding you back
Full Story


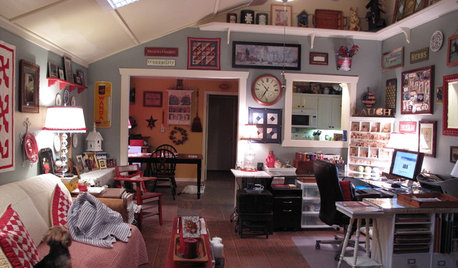


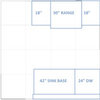

lyfia