Made my floor plan, do I need an architect, a draftsman, an engineer?
Karina Lande
3 years ago
last modified: 3 years ago
Featured Answer
Sort by:Oldest
Comments (30)
Karina Lande
3 years agoVirgil Carter Fine Art
3 years agoRelated Discussions
what's my obligation when using another architect's floor plan?
Comments (15)Kudos for being aware of copyright issues and for wanting to do the right thing! You've asked a very good question that far too many people ignore - to their potential peril - so I hope you don't mind if I take this opportunity to try and educate everyone on some important - but all to often ignored - aspects of copyright law as it pertains to architectural drawings. lzerarc is mostly correct. Typically architectural drawings do belong to the architect...but not always. By contract, an architect and his client can agree that the copyright to the completed design will belong to the client. Or, if an architect is an employee of, say, an architectural firm or a design-build firm, the firm would own the copyrights under a "work for hire" doctrine. Architects can also transfer their copyrights to others at any time. In this case tho, if you can't find out who owns the copyright of the floorplan you like, it doesn't matter who actually owns it. What you know is that somebody (not you) has the copyright and, therefore if you copy it, you would be infringing that right. So, since you want to do the right thing, you basically have only two choices: 1) Find out who owns the copyright - if you can - and get permission to copy it, or 2) DON'T COPY IT! But, you say, you don't want to copy the entire plan, you want to make some changes so it wouldn't be a true copy. Sorry but making "some changes" won't cut it. Copyright protection is not lost simply because the infringer makes some changes to the design. Making a copy with some changes is often referred to as "making a derivative work" and, with a few exceptions that are not applicable here, making a derivative work is still infringement. Both you and the builder could still be held liable for copyright infringement. In the case of a copyright infringment suit, the plaintiff basically has to prove two things: 1) that an ordinary person would see the overall form or "the arrangement and composition of spaces and elements" of the alleged copy as "substantially similar" to the original and 2) that the alleged infringer had access to the original design. There is no hard and fast rule that says "if you change a floor-plan by X%, it is no longer a copy so you don't have to worry about copyright infringeent." It all depends on whether an ordinary person would think the two designs are substantially similar. Obviously, the more you change the plan from the original, the less likely you are to be found liable for infringement. But, 15% is not really very much of a change. And, the more unique the orignial plan is from the run-of-the-mill stuff you see everyday, the more likely it is that any copying you do will be obvious. This is because it is very probably the "unique elements" in the design that caught your eye in the first place... so those are probably the very things you would not be changing. True? Yes, every architect and designer draws "inspiration" from the works of others. But, when "drawing inspiration" crosses the line into "copying" (even with a few changes) - THEN one is stealing the intellectual property of another. And that is both ethically wrong and illegal. So, you've found a floorplan you really really like. Great, let yourself be "inspired" by that plan but do NOT copy it. Instead, think hard about what it is that you like about the plan. Make lists detailing what you like (i.e., the kitchen and living room are open to each other; a soaring view out the windows to either side of the fireplace; a study right off the kitchen so cook can chat with spouse working at the computer; a cozy breakfast nook with windows all the way around it; master bedroom is tucked back behind the dining room so that noise from the living room won't reach it; secondary bedrooms surround a computer room/playroom instead of opening off being off a long hallway; etc., etc., etc.,) Take all that information to the architect or builder of your choice and let him/her create an original plan just for you. Or, keep searching online until you find a plan that is very close to perfect for you, purchase it (along with a license to make alterations (I think all the online plan places allow for that option), then take your plan and license to a local architect/draftsman to make the alterations you want. Here are some links to some articles that might be helpful... http://www.bizjournals.com/twincities/stories/2005/08/22/focus1.html?page=1 http://www2.gtlaw.com/pub/articles/2004/valcarcelm04a.pdf Again, mcfromct, you are very wise to have asked the question you did! I do hope this all works out well for you. BTW - while it might be a bit awkward to go to the builder and say "I don't want to use you to build my home but I do want to find out who your architect is..." there is no law that says you can't have a friend stop in, chat with the builder, look at his plans and casually ask who the architect is. Builder may not tell them, but HE just might. You can then call the architect up and find out from him if he has an exclusive contract with that builder or if he is free to design a home for you to be built by another builder. Best of luck!...See MoreDumb ?: Does an engineer stamp architect's plans? Or his own?
Comments (8)A stamp is not intended to be absolute proof that someone is a registered engineer/architect since a registration can expire and not all states require that the stamp be surrendered. Reliable proof of registration (other than the registration board database which is often available online) is the yearly renewable certificate held by the engineer/architect often in the form of a wallet sized card. So, the use of the professional title "engineer" or "architect" on the drawing title block claims the engineer is registered and a signature and stamp on the drawing says the same thing but the signature and stamp is a legal certification that the document was prepared by, or under the direct supervision of, the engineer/architect. I once forgot to stamp a large set of drawings for a $20M project and called the building inspector to tell him that I needed to come to his office to stamp them. He asked me, "is your firm name on the drawings?" and I said, yes and he asked, "did your firm draw them?" and I said yes, and then he said, "that's all the stamp means so we don't need it." On another project I had to initial over two hundred sheets in the office of the city housing authority after they had reviewed them. The advantage to the engineer/architect is that it is easier to identify the drawings that were submitted for a permit because they are the only ones that have a stamp....See Moredraftsman vs architect
Comments (13)For anyone choosing NOT to use an architect, I would certainly recommend reading through as much of the Building a Home forum archive as possible, especially the "critique my layout/plan" posts. These posts will help you to get an idea of what to look out for in online plans, including clunky layouts, wasted space, inefficient travel paths through a house, expensive elements that don't add to the design but WILL add to your budget (jigs and jogs and unnecessarily large/complex roofs). Also Virgil Carter's various posts, including: [What's A Well-Designed House?[(https://www.houzz.com/discussions/whats-a-well-designed-house-dsvw-vd~5370217) Tips for Buying Land, Designing and Building A Custom Home Part 1 of 3 Tips for Buying Land Designing & Building Custom Home Part 1 Continued [Tips for Buying Land, Designing and Building A Custom Home, Part 2[(https://www.houzz.com/discussions/tips-for-buying-land-designing-and-building-a-custom-home-part-2-dsvw-vd~5079485) [Tips for Buying Land, Designing and Building A Custom Home, Part 2 continued[(https://www.houzz.com/discussions/tips-for-buying-land-designing-and-building-a-custom-home-reposted-dsvw-vd~5213136) [Tips for Buying Land, Designing and Building A Custom Home, Part 3[(https://www.houzz.com/discussions/buying-land-designing-and-building-a-custom-home-part-3-dsvw-vd~5213150) and also What are you doing to make your house enrich your life? And I'd recommend reading some of Sarah Susanka's books, The Not So Big House: A Blueprint for the Way We Really Live, Creating the Not So Big House: Insights and Ideas for the New American Home, and Home By Design and also Designing Your Perfect House by William J. Hirsch Jr. Some threads with other good/helpful/useful books, https://www.gardenweb.com/discussions/3281434/book-suggestions#n=26 https://www.gardenweb.com/discussions/2283666/suggestion-on-books?n=7 At the very least these books will help you identify some of the better online plans. Some things to keep an eye out for: 1. Good site planning and development: take full advantage of your site, whether there are views to be had, the size and shape of the lot (for example, smaller city vs. larger rural) 3. Interior efficiency--minimal space devoted simply to circulation: not too much space devoted to hallways, well-planned and efficient rooms with really good flow in each room and between the rooms. This is also a very good way to make sure that your furnishings (whether it's what you already have or plan to buy after the build) will fit -- go to the Home Decorating forum to read about people trying to deal after the fact, making their furniture fit into awkwardly-shaped rooms. 4. Planning for interior natural light and energy efficiency: plenty of light and ventilation (the plenty of light part becomes more important as you get older and the need for reading glasses can increase), and also passive solar, which means you use Mother Nature to help keep the house cool in summer and warm in winter. This can be a huge energy savings. 5. No fat plans; no humongous roofs: A fat plan is a plan that is more than 1 or 2 rooms wide. This results in very dark rooms and huge, poorly proportioned, and very expensive roofs (not just the initial build, but reshingling/replacing too). 6. Simple use of materials: Not going crazy with a variety of materials, and considering the exterior as a whole, the interior as a whole, and the exterior and interior together. Not throwing all of the latest Pinterest ideas into one room or one exterior because it's popular on Pinterest at the moment. It seems counterintuitive, but using an architect -- that is, spending some money upfront on an architect to create the right plan for you -- can actually save you money in the long run by getting a house that is cheaper to build, and more efficient to run and maintain....See MoreDraftsman vs architect
Comments (135)@cp artist. I showed my hubby your insights, we were both confused when you said the entry was to small but the foyer is fine- we aren’t exactly sure what you mean.... could you elaborate? I just put the plan into photoshop to see it larger which I should have done before. My bad. Please forgive me. What looked like a door into the house I now see is a closet in the foyer and that you didn't indicate the front door into the house. So strike that from my reply please. i think this floor plan so far is a list of our desires. I’m excited to see what actually comes of it. It’s s process! That it is and it can be a wonderful and fun process when you work with someone good. (HINT: Doug is very good!) We just sold our house and moved in with my parents so we can get a feel of living together before we finalize any floor plans- if we need more space- we may have to have a detached casita. Who knows. Trial week 1. Goal: not kill each other.! LOL. Best of luck living together. I give you lots of credit....See MoreKarina Lande
3 years agolast modified: 3 years agoUser
3 years agolast modified: 3 years agoDesign Girl
3 years agoMark Bischak, Architect
3 years agoUser
3 years agocpartist
3 years agocpartist
3 years agoUser
3 years agoSeabornman
3 years agores2architect
3 years agochiflipper
3 years agobichonbabe
3 years agojck910
3 years agoSabrina Alfin Interiors
3 years agoanj_p
3 years agoAnnKH
3 years agoSummit Studio Architects
3 years agopartim
3 years agores2architect
3 years agolast modified: 3 years agoBT
3 years agolast modified: 3 years agopartim
3 years agoBeverlyFLADeziner
3 years agolast modified: 3 years agoBT
3 years agoBeth Gazley
3 years agoEmily L
3 years agolast modified: 3 years agobry911
3 years agoswimmer330
2 years agolast modified: 2 years ago
Related Stories

REMODELING GUIDESHow to Read a Floor Plan
If a floor plan's myriad lines and arcs have you seeing spots, this easy-to-understand guide is right up your alley
Full Story
REMODELING GUIDESSee What You Can Learn From a Floor Plan
Floor plans are invaluable in designing a home, but they can leave regular homeowners flummoxed. Here's help
Full Story
REMODELING GUIDESWhen to Use Engineered Wood Floors
See why an engineered wood floor could be your best choice (and no one will know but you)
Full Story
REMODELING GUIDES10 Things to Consider When Creating an Open Floor Plan
A pro offers advice for designing a space that will be comfortable and functional
Full Story
REMODELING GUIDESRenovation Ideas: Playing With a Colonial’s Floor Plan
Make small changes or go for a total redo to make your colonial work better for the way you live
Full Story
REMODELING GUIDESLive the High Life With Upside-Down Floor Plans
A couple of Minnesota homes highlight the benefits of reverse floor plans
Full Story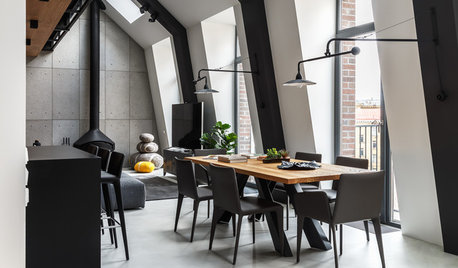
APARTMENTSHouzz Tour: Apartment Follows the Architects’ Plans to the Letter
Thrilled with the pros’ drawings, this Moscow couple makes every detail a reality, right down to the lion sculpture
Full Story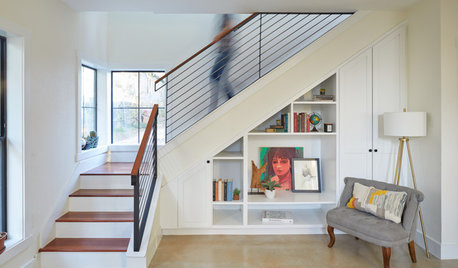
REMODELING GUIDESArchitects’ Tips to Help You Plan Perfect Storage
Before you remodel, read this expert advice to be sure you incorporate the storage you need
Full Story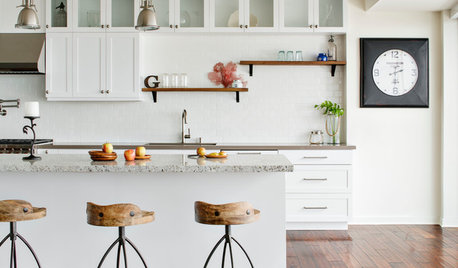
REMODELING GUIDESWhat to Know About Engineered Wood Floors
Engineered wood flooring offers classic looks and durability. It can work with a range of subfloors, including concrete
Full Story
ARCHITECTURE5 Questions to Ask Before Committing to an Open Floor Plan
Wide-open spaces are wonderful, but there are important functional issues to consider before taking down the walls
Full Story



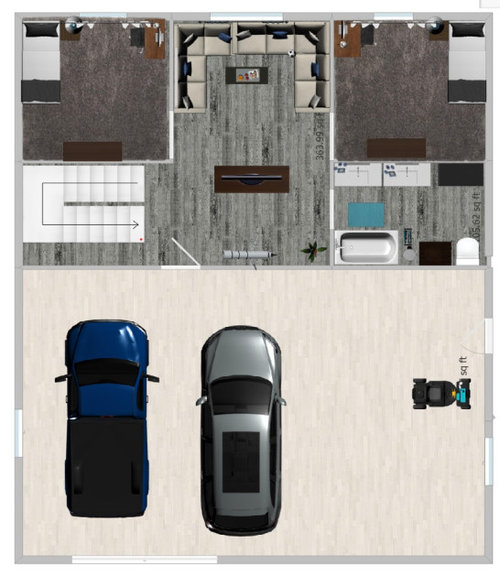
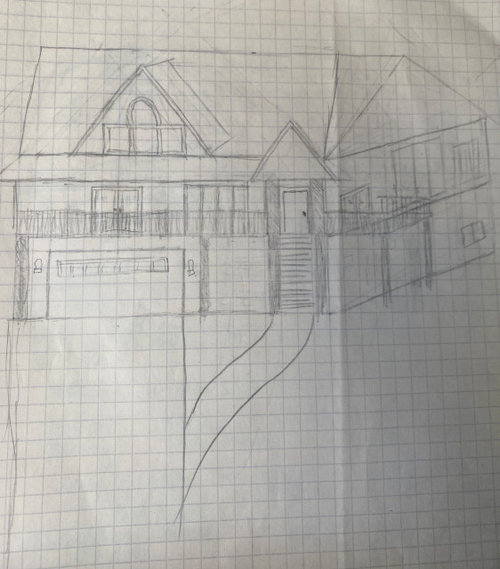
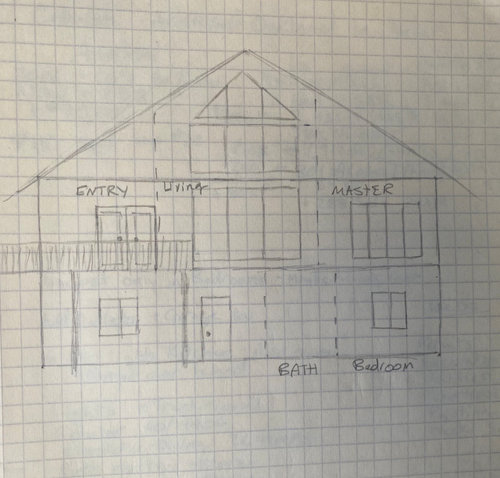
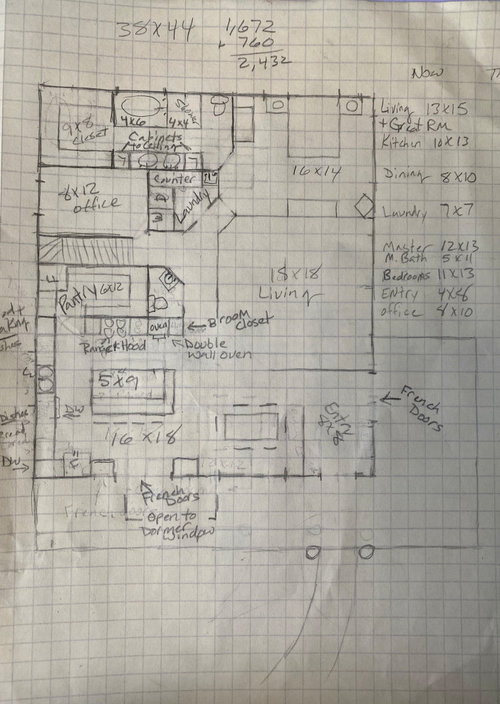
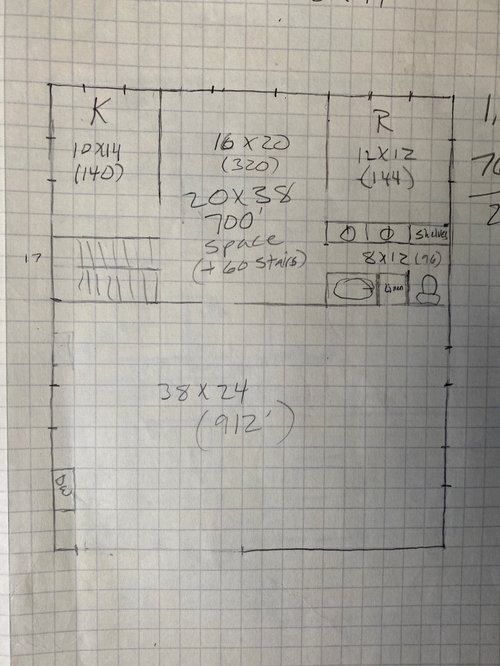
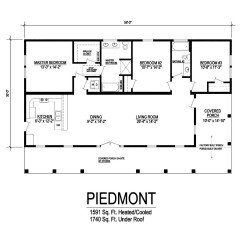




Design Girl