kitchen / family room / mudroom
peony421
3 years ago
Featured Answer
Sort by:Oldest
Comments (14)
Related Discussions
Kitchen flooring
Comments (12)Well, we purchased amtico after seeing it in Expo. If you may recall, Expo was a high end Home Depot store. They laid this flooring down throughout the store...people had no idea that they were walking on vinyl, not wood or stone. The traffic was heavy and they were driving tow motors over this stuff and laying down skids and it stood up beautifully to all of that. I figured our little house was never going to see that kind of abuse, so we were good to go. There is a big difference between the thinly cushioned sheet vinyl congoleum type stuff that is easily cut by every unfortunate spike heel or metal chair leg and this stuff. It is not a single layer of vinyl, but a composite material with a rubber-like backing, a pigmented layer and a wear layer on top with a urethane coating. It also has a 25 year warranty. I was just looking at their site and I don't see that they are making the borders anymore which is too bad...it's why i specifically went with amtico, and they customized the borders for my purpose. But it does look like they've really upped the colors and style of their stone products over what was available when I was making my selection....See Morebrewbeer and others--foundation costs in NE
Comments (2)If the roof over the new space is going to be supported by the breezway, then you will need the four foot frostwall. If beams can be run between the house and the garage, and assuming the garage has the four-foot frost wall, you may be able to get away with less by supporting the roof on the beams, depending on local building codes. Moving a wall three feet out isn't worth it unless you intend to stay put for quite somr time. If you are moving in five years (or less), I wouldn't spend the money on an addition; you won't get it back....See MoreWhat design feature really delights you?
Comments (54)How do I love thee? Let me count the ways. My teeny tiny front porch- I did the painter cloth curtains thanks to peeps here and I very much enjoyed sitting there and reading this summer. Two sets of french doors with wavy glass leading into the side porch or family room from the LR.The french doors flank the FP in the living room. The 6 foot archway from living room into dining room. The original windows and doors and glass door knobs through out. Original oak floor with walnut strips outlining the LR and DR. The light that fills the house. The deep sound of the buoy bell in the wind, that my Dad brought me from Cape Cod the year before he died. The firepit and birdfeeders in the back yard. The racetracks in the grass from Cooper and Bailey. Awaiting reseeding in the spring. My weeping cherry tree and climbing roses in the front, making my house look more like a cottage than colonial revival. The Australian sage that attracts the hummingbirds and the purple coneflower that the golfinches gorge themselves on. My beautiful kitchen that my DH put in for me,he did it all DIY but the granite. I can't believe its mine. My lovely family sound asleep upstairs, a fire in the fireplace, Cooper and Bailey snoozing at my feet and the wind gusting outside my door. so warm and cozy inside....See MoreNeed help rethinking Great Room / Dining Room / Family Room / Kitchen
Comments (3)The plan separates each living space with access from a central hall. It would work well for an office building but not so much for a house especially f you plan to entertain. I find that trying to make a good plan out of a bad one is usually a waste of time and effort. Its like renovating a house that hasn't been built yet. Decide what you think an entertainment space should look like and develop the house around it. But I would not design a house around an occasional use. The interrelationships of family members should be the dominant theme of a house. And I would never put a level change in a living space unless there was an alternate wheelchair route. If you plan to entertain, the front door should have wheelchair access too. An accessible half bath would be good too....See Moreer612
3 years agolast modified: 3 years agopeony421
3 years agolyfia
3 years agolyfia
3 years agoshayvet
3 years agopeony421
3 years agoMuriel Thompson
3 years agolast modified: 3 years agoshayvet
3 years agopeony421
3 years ago
Related Stories
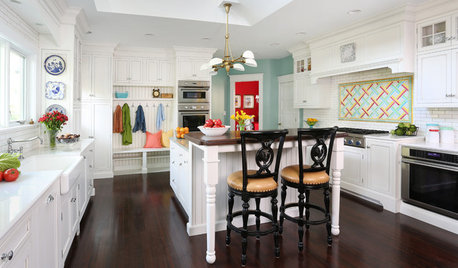
KITCHEN OF THE WEEKKitchen of the Week: Crisp White Cabinets and Room for Family
A Victorian home near Chicago gets an updated kitchen to improve brightness, beauty, function and flow
Full Story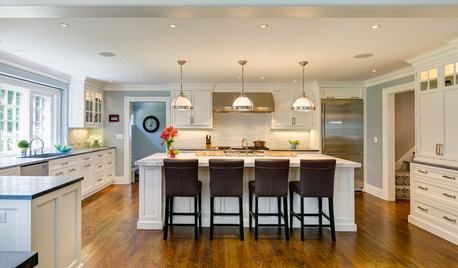
KITCHEN DESIGNKitchen of the Week: Room for Family Fun in Connecticut
It's now connected to other rooms, but the most valuable connections for this kitchen have to do with those who live there
Full Story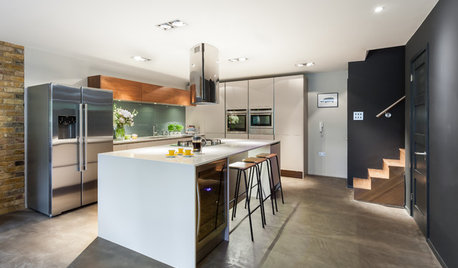
BASEMENTSRoom of the Day: Family Digs In for a Chic New Kitchen and Dining Area
When a homeowner needs to free up kitchen space for her home bakery business, the only way to go is down
Full Story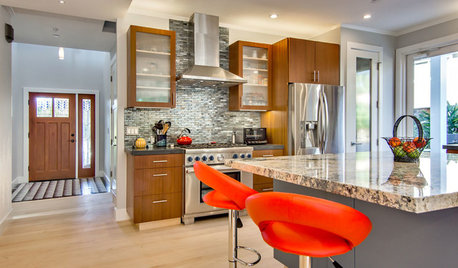
KITCHEN DESIGNKitchen of the Week: Breathing Room for a California Family
Wide-open walkways and generous storage give a couple who love to host all the kitchen space they need
Full Story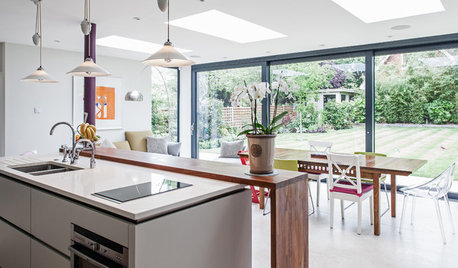
ADDITIONSRoom of the Day: New Kitchen-Living Area Gives Family Together Time
An airy add-on becomes the hub of family life in a formerly boxy Arts and Crafts-style home
Full Story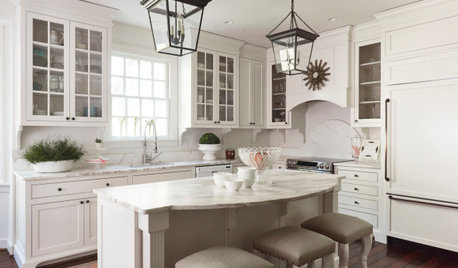
HOUZZ TV LIVETour a Designer’s Cozy Colonial-Style Family Room and Kitchen
In this video, Sara Hillery shares the colors, materials and antiques that create an inviting vibe in her Virginia home
Full Story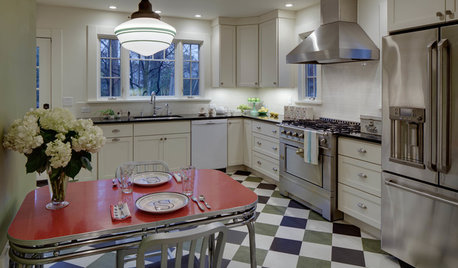
KITCHEN MAKEOVERSRoom of the Day: Happy Retro Style for a Family Kitchen
Homeowners and designer work together to create a vintage 1940s look for this New Jersey home
Full Story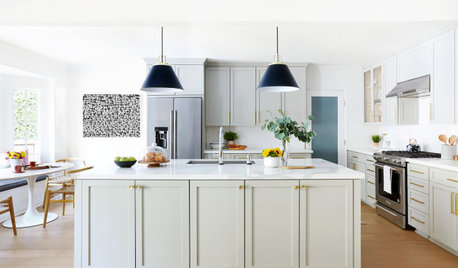
HOUZZ TV LIVEDesigner’s Family-Friendly Kitchen and Great Room
In this video, Amy Elbaum shows the storage and style details that create durable and fashionable spaces in her home
Full Story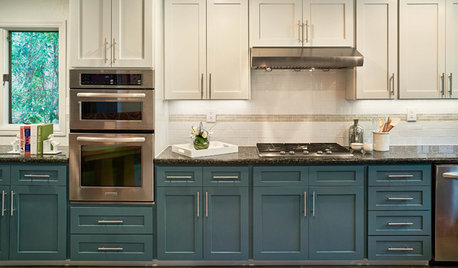
KITCHEN OF THE WEEKKitchen of the Week: Refacing Refreshes a Family Kitchen on a Budget
Two-tone cabinets, vibrant fabric and a frosty backsplash brighten this eat-in kitchen
Full Story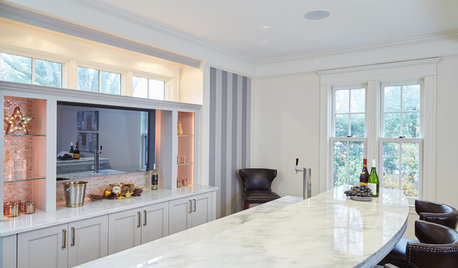
ENTERTAININGRoom of the Day: Raising a Bar Makes a Family Room Party Central
This versatile setup is just right for family nights, game days, Sunday dinners and dance parties
Full Story



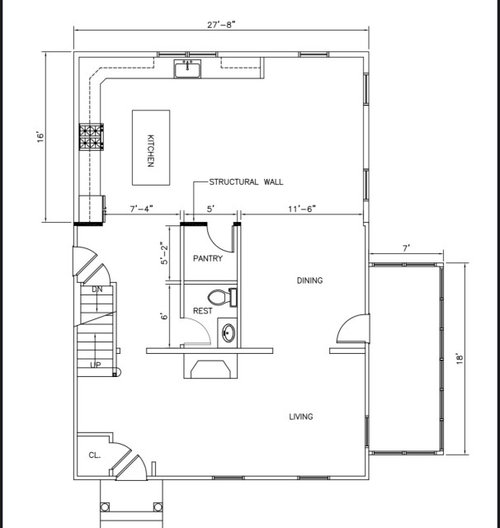




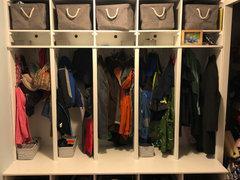

mama goose_gw zn6OH