to open or not to open the kitchen
Katherine Alt
3 years ago
last modified: 3 years ago
Featured Answer
Sort by:Oldest
Comments (9)
GN Builders L.L.C
3 years agolmckuin
3 years agoRelated Discussions
Stone Brown Living Room
Comments (2)Your house is so pretty, it will be fun to see how color will look when it is painted. You really could use any color with the stone, but there are not hints as to what you like so the people good with paint could make specific suggestions. (I am not one of those). The only color I see in either of the photos is the blue vase on the dr table. Do you have rugs/draperies or anything that you would like to pull colors from? If you post what colors you might be leaning toward, I'm sure some people here would suggest specific colors for you to try....See Morenew home very open
Comments (1)Post some pics. People can help so much better with visual. You have a great plan. If asking for advice, though- be brave! Show. There are some active, incredible designers here, both pros and amateur. Think area rugs, great art. You can meld the styles, for sure....See MoreLarge format porcelain tile kitchen floor with Taj Mahal counters
Comments (27)Believe it or not, when the rubber hit the road, we decided to keep the original slate floors. We will be cleaning, sealing and enhancing them. I'll post photos when we're done....See MoreHelp me map out my first floor remodel!
Comments (20)Consider the entry and storage sequence of usage. The kitchen in the upper left is the worst for that. And that’s a big deal. It’s always ideal to locate the kitchen adjacent to the family entry. It’s better function and flow. Wow is completely overrated in the world of things that physically work. It’s overrated for “resale” too. Resale is about square footage and location. Wow won’t allow a 300K neighborhood have a 450K house in it’s middle. Maybe a 315K one. This is also a very expensive project. Relocating kitchens has every bit of cost as a plain remodel, plus all of the structural and systems relocations. If this is a slab rather than a basement? Totally forget it. I wouldn’t even consider buying this house if it hinges on this project as being a prerequisite to moving in. If you cannot live in the home as is, with this as a future goal in a few years, then buy a different house. It will cost far more, and take far longer than you think. Living in the home will be virtually undoable while something of that invasive nature is going on. It would certainly be months of costly misery. Then there is the issue nonrecoupable expenditure, just to personalize it to your tastes, that you cannot ignore in your equation. Realize that the thousands and thousands that this remodel costs is NOT going to be added back as value to the home. It’s an expense only. Cash money outlay. Not an investment. The pleasure of a personalized home nay be enough justification for you. It is for many! But that pleasure is the only reason to go this route instead of buying a different home....See MoreGN Builders L.L.C
3 years agoKatherine Alt
3 years ago
Related Stories

KITCHEN DESIGNPatterned Tile Showcases an Open Kitchen’s New Minibar
A couple’s kitchen update puts the focus on entertaining by inviting guests in for a drink
Full Story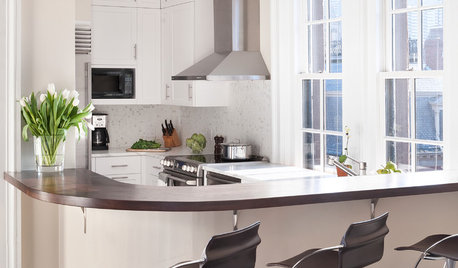
KITCHEN DESIGNKitchen of the Week: An Entryway Kitchen Opens Up
More square footage and seamless transitions help a historical pied-à-terre's kitchen blend in beautifully
Full Story
KITCHEN DESIGNKitchen of the Week: An Austin Galley Kitchen Opens Up
Pear-green cabinetry, unusual-size subway tile and a more open layout bring a 1950s Texas kitchen into the present
Full Story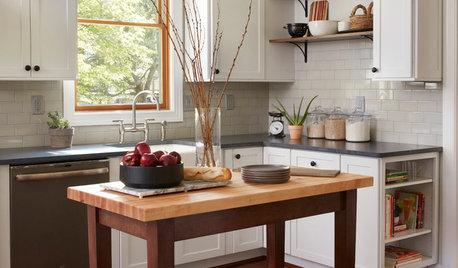
KITCHEN DESIGNKitchen of the Week: A Cottage Kitchen Opens Up
A Maryland remodel balances modern needs and architectural integrity in a kitchen designed for gatherings
Full Story
KITCHEN DESIGNKitchen of the Week: Traditional Kitchen Opens Up for a Fresh Look
A glass wall system, a multifunctional island and contemporary finishes update a family’s Illinois kitchen
Full Story
KITCHEN DESIGNKitchen of the Week: A Wall Comes Down and This Kitchen Opens Up
A bump-out and a reconfigured layout create room for a large island, a walk-in pantry and a sun-filled breakfast area
Full Story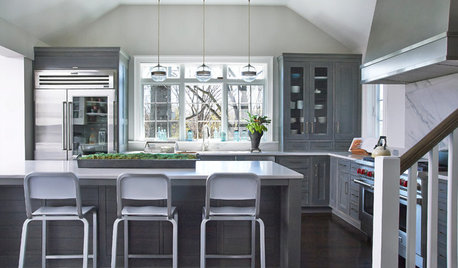
KITCHEN OF THE WEEKKitchen of the Week: Colonial Kitchen Opens Up to Scenic Views
A lack of counters and a small sink window motivate a New York couple to update their kitchen to add space for their busy family
Full Story
KITCHEN DESIGNOpen vs. Closed Kitchens — Which Style Works Best for You?
Get the kitchen layout that's right for you with this advice from 3 experts
Full Story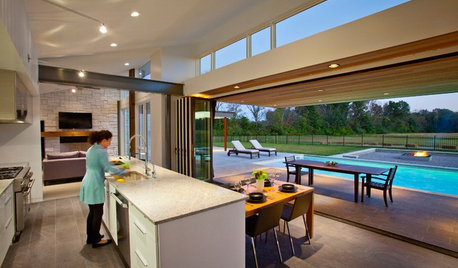
KITCHEN DESIGNKitchen of the Week: Open to the Outdoors in Ohio
A retractable wall and sheltered dining area let this Cincinnati kitchen embrace the landscape
Full Story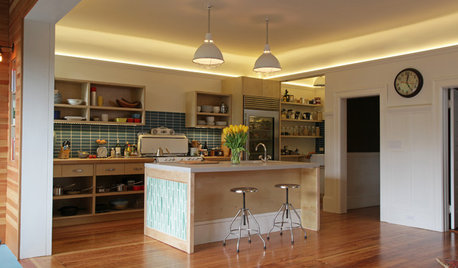
BEFORE AND AFTERSA Victorian Kitchen Opens Up
A San Francisco space goes from blocked off to spot on, blending Victorian, midcentury modern and contemporary details
Full Story


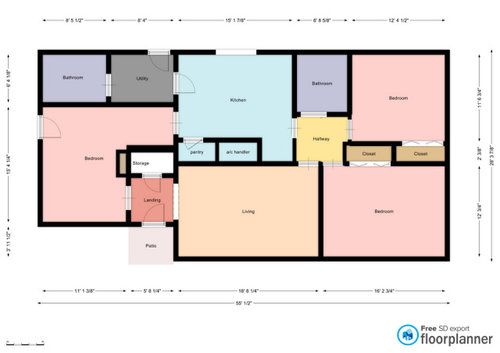

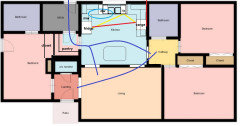





Katherine AltOriginal Author