Help with wet bar spacing!
mod220
3 years ago
last modified: 3 years ago
Related Stories


SMALL SPACESDownsizing Help: Storage Solutions for Small Spaces
Look under, over and inside to find places for everything you need to keep
Full Story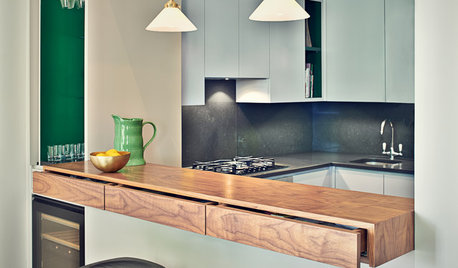
KITCHEN ISLANDS9 Kitchen Bars and Islands That Use Space Wisely
With some smart planning, you can fit an island or a breakfast bar into just about any cooking space
Full Story
SMALL SPACESDownsizing Help: Think ‘Double Duty’ for Small Spaces
Put your rooms and furnishings to work in multiple ways to get the most out of your downsized spaces
Full Story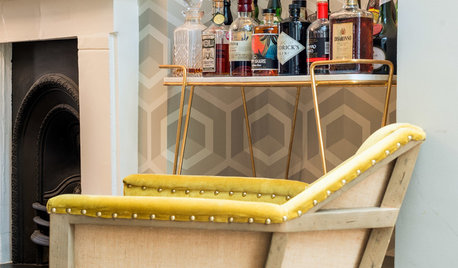
ENTERTAININGThink You Haven’t Got Space for a Home Bar?
Serve your drinks in style from a compact version of the classic bar, such as a neat bar cart, cool cabinet or chic tray
Full Story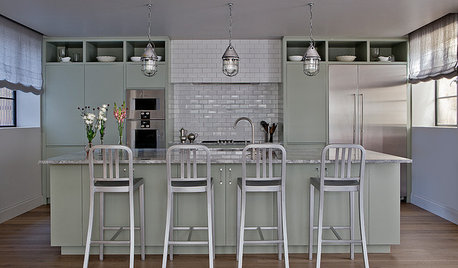
Bar Stool Height Guide
Not sure which bar stool height is right for your space? Let this guide help you decide
Full Story0
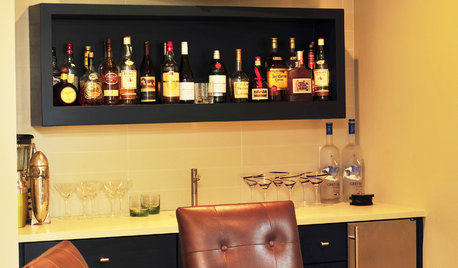
MORE ROOMS10 Elements of a Great Home Bar
Turn a wall into a stylish wet bar that makes it easy to entertain in style
Full Story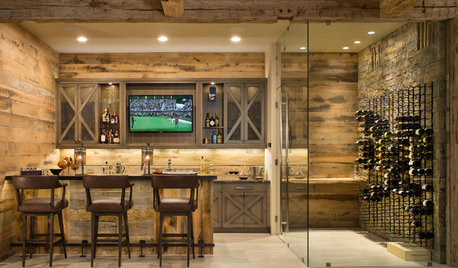
ENTERTAININGTrending Now: 8 Popular Ideas in Home Bars
Whether for coffee, juice or adult beverages, these spaces have caught on as a design feature
Full Story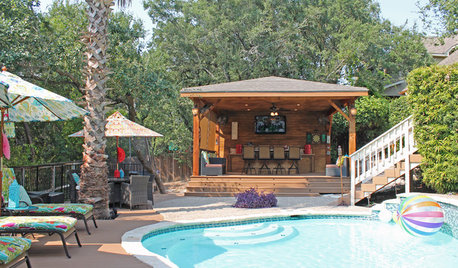
PATIOSRoom of the Day: Raising the Outdoor Bar in Texas
A covered patio with bar seating gives a family a new party space while offering protection from insects and the sun
Full Story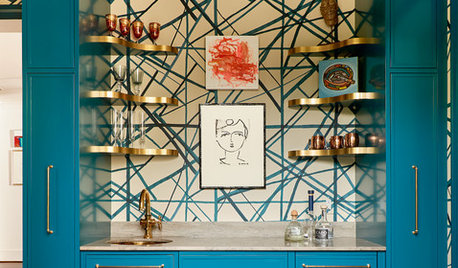
ENTERTAINING50 Home Bars Packed With Personality
These home wet bars span the style spectrum, whether they’re the star of the room or hidden behind a closet door
Full Story








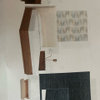

mod220Original Author
mod220Original Author
Related Discussions
need help to change a wet bar to something else
Q
Back wall need lots of help! French doors,wet bar,hutch (pics)
Q
Help! Wet bar in tight space
Q
Help! Proper venting for basement wet bar
Q