Need help designing new construction finished basement
Joanna Bruno
3 years ago
Featured Answer
Sort by:Oldest
Comments (10)
Related Discussions
Finishing A Basement w/o Construction.
Comments (1)yea, you can easily paint gray concrete walls with some brighter cheerful color. Throw rugs or cheap carpet for the floor. There have been several threads and good ideas on this topic. Do some searching. Good luck....See MoreOne Furnace or Two - help needed for new home construction
Comments (10)The infinity system is an automatic zoned system. There is so much more to it that you describe. But from the user standpoint, I'll give some examples. Each zone has a stat. The master stat can change temps for the different zones. Each zone can turn on the system. A basic manual damper system might only direct air when the system is on but couldn't turn the zone on from anywhere. The best example is with basements in shoulder seasons. We don't run the heat here in late March but the basement is cold still. In a simple system, the basement dampers might be all open but it can't call for heat so it stays cold. Now in January, it can direct all the heat it wants (to a limit) down to the basement so it is fine. The Infinity system measures the pressures in the air handler and cuts down the motor if they get too high. So if a small zone is calling for heat, it runs the motor at a lower speed. This eliminates the need for dump or bypass zones. Inifinity stats are small computers that are shockingly more sophisticated than the stats you see in 95% of homes. Not simply programmable but a lot more. They have LCD screens and menus. They tell you when the filters need to be changed. They have digital humidity readouts. They can set heat pump/furnace cutoffs. etc etc The zone dampers on an infinity system relay back their position to the controller. So it isn't a simple relay and a command to open a damper. It is a nearly foolproof system. No one can give you an Inifinity system for $1200 unless they don't know what they are doing and lose a chunk of money. I paid about $3000 per floor....See MoreNew Construction Designer Ohio- Need Recommendations
Comments (1)Click on “Find Professionals: above and enter your location. You will get names and ratings....See MoreI need help with window design for new construction.
Comments (6)We definately need a lot more info.Why 3 cooktops in total ,I can’t read the measurements is the WIC actually another pantry. More info and more importantly where is your architect? I think designing windows is part of the overall design so I would need to see what the style of house is for sure....See MoreJoanna Bruno
3 years agoSharon Brindley Designs
3 years agoJoanna Bruno
3 years agoSharon Brindley Designs
3 years agoroccouple
3 years agoSharon Brindley Designs
3 years agoJoanna Bruno
3 years agoJoanna Bruno
3 years ago
Related Stories

REMODELING GUIDESContractor Tips: Finish Your Basement the Right Way
Go underground for the great room your home has been missing. Just make sure you consider these elements of finished basement design
Full Story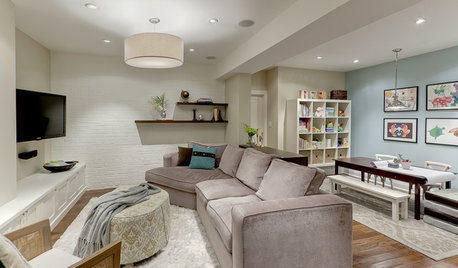
REMODELING GUIDES11 Ways to Finesse Your Finished Basement
Make your hideaway more enjoyable, fun and suited to your style with these useful tips
Full Story
BASEMENTSDesign Workshop: Is It Time to Let Basements Become Extinct?
Costly and often unnecessary, basements may become obsolete — if they aren’t already. Here are responses to every reason to keep them around
Full Story
BUDGETING YOUR PROJECTDesign Workshop: Is a Phased Construction Project Right for You?
Breaking up your remodel or custom home project has benefits and disadvantages. See if it’s right for you
Full Story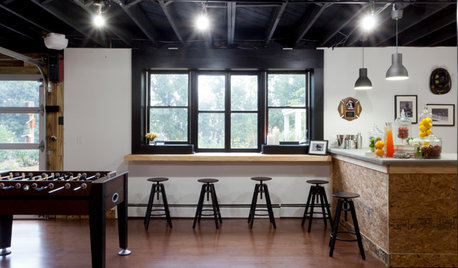
BASEMENTSBasement of the Week: Newly Finished and Open to the Outdoors
Relaxing, working, playing ... a New Jersey family can pick their pastime in this industrial-style walk-out leading to a new patio
Full Story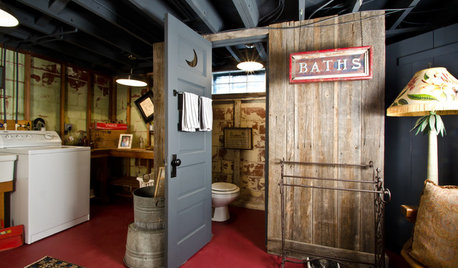
BASEMENTSIdeas for Partially Finishing Your Basement
Transform your lower level into a living area, laundry, bathroom or office you can use now — without a full renovation
Full Story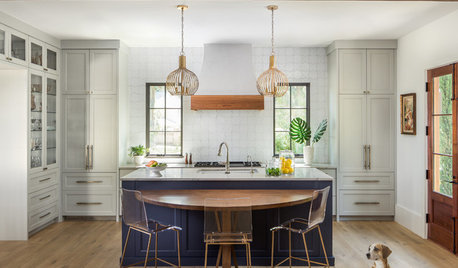
CONTRACTOR TIPSHow to Create a Realistic Design and Construction Timeline
Find out the length of time you should allow for planning, building and unforeseen mishaps
Full Story
UNIVERSAL DESIGNMy Houzz: Universal Design Helps an 8-Year-Old Feel at Home
An innovative sensory room, wide doors and hallways, and other thoughtful design moves make this Canadian home work for the whole family
Full Story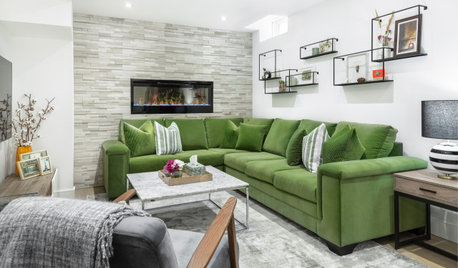
BASEMENTSA Light, Bright Basement Inspired by Midcentury Design
Designers create an organic and airy feel in this underground space in Toronto
Full Story
BATHROOM DESIGNKey Measurements to Help You Design a Powder Room
Clearances, codes and coordination are critical in small spaces such as a powder room. Here’s what you should know
Full Story


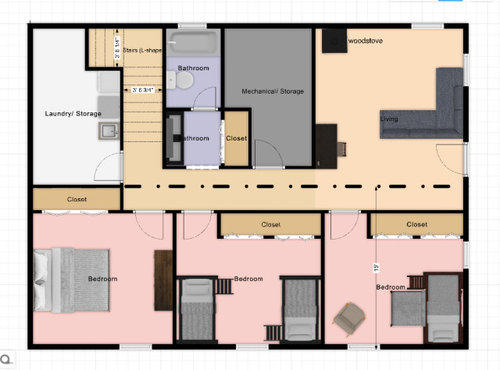

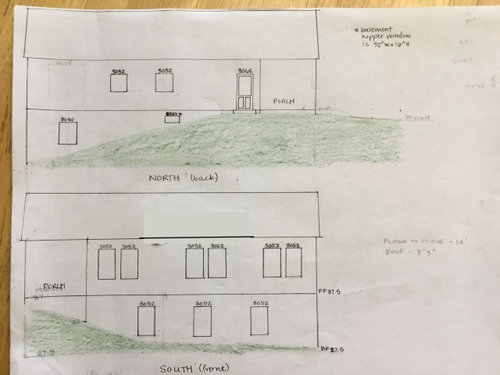
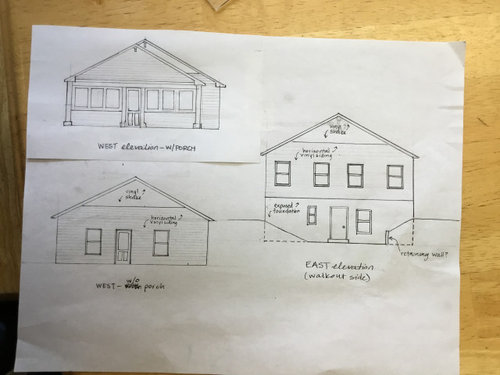

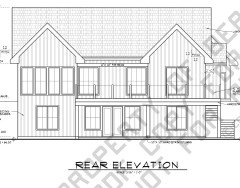

lyfia