Open floor plan - where to store stuff?
klhansen4
3 years ago
Featured Answer
Sort by:Oldest
Comments (22)
acm
3 years agoRelated Discussions
How & where do you store your garden stuff?
Comments (10)I have peg boards and nails in the garage walls for gardening tools and other hardware. There is also a small workshop on the back of the garage which is now garden/lawn storage. One year I went to a garage sale in the neighborhood and bought two small dressers to put in my garage for garden storage. Gloves, small tools, yarn, hose connectors, bags, etc. go in those. The tools I use every day, trowel, and hand weeder, go in the bottom of a pail by the back door. Like gmjan, I have multiples that I don't often use but might. My favorites go in the pail so I don't have to dig through the drawer. I like the idea of a place to hang them so will consider that. We used to move every 6-8 years but have been here 13 years and "stuff" has increased exponentially. Need to do a good sorting and culling....See MoreFinal floor plan review (open floor plan) What do you think?
Comments (17)Thanks for all of the reviews. I will make sure to change the swing of the bathroom doors and will most likely make the pantry door a single outward swinging door. As for the family room, it's 18 x 18'2 including fireplace and built-ins. I'd like it a little bigger but we're tweaking an original plan and trying to only make minor changes to keep the costs down. I think since it's an open plan, I'm ok with the size. I've measured the size against our current family room and I've seen pictures of the family room in a built house and it seems large enough. lyfia, I hear what you're saying about the location of the laundry room but it doesn't really bother me. As for the front porch, I think it's 7' but that is the one last thing I have to confirm. I agree that 7' should be the minimum. Yes, we'll change the french doors to sliders. That works much better. gobruno, I hear what you're saying about the bedroom with the small dormer as the only source of natural light. Unfortunately, in order to keep the elevation the same, I don't think there's much we can do. I'm going to look at pictures of larger dormers to see if we want to make them larger. There are skylights in the playroom but I think we're going to add a large dormer instead. Thank you all for the reviews!...See MoreFlooring with Open Floor Plan
Comments (16)I wouldn't get 'cute' by using a cut-out on plywood for the carpeted area of the Great Room. I've seen that done by cheap builders and in hotels (where they have to replace carpeting often). This would work against you when the house is for sale: buyers perceive it as a cheap shortcut. If you don't want an area rug or rugs, you can have carpeting cut to size and bound. You can lay whatever depth of padding you want underneath. You can carpet OVER the hardwood, as Colleen suggested. Point is, the hardwood is THERE, and it matches the rest of the house. (A friend's house was only three years old, but she couldn't find matching wood to lay in place of the carpeting in her DR.) OK, if you *must* have a pantry that large...I sure wouldn't sacrifice kitchen windows for it! Can't it go between the kitchen and the garage instead? Your kitchen appears to have lots of upper cabinets. How often would you access the pantry? Wouldn't it be just as close in a 'back hall'. I would want a half bath in a back hall too, near the family entrance. Ours is the most used facility in the house. In your plan one must trek through the house to the hall bath. BR #2 would benefit from having natural light from two sources -- not just one window. Won't a shelf interfere with accessing your walk-in shower? I see no house plans with large linen closets IN bathrooms....See MoreTwo Wood Floors - one mostly open floor plan - crazy?
Comments (5)Brooklyn Limestone's blog has great photos of how they added new wood floors to blend with existing wood in an old house. The living room and other rooms have hardwood with a parquet border; they took down the wall between the kitchen and living room, so there was a 6-inch gap between the living room floor and kitchen. They laid a new wood floor with a different border, and it's absolutely lovely. I think it's successful because they didn't try to be too matchy-matchy, and let the different woods define each space. The post discusses how difficult it is to get the height exactly right to match up, but as other posters have said, a pro can do it. See link below. Here is a link that might be useful: Brooklyn Limestone wood floor...See Moreklhansen4
3 years agoPatricia Colwell Consulting
3 years agoK R
3 years agoMaureen
3 years agojulieste
3 years agoklhansen4
3 years agolatifolia
3 years agoanj_p
3 years agoklhansen4
3 years agojulieste
3 years agotcufrog
3 years agolatifolia
3 years agoNorwood Architects
3 years agoPatricia Colwell Consulting
3 years agolast modified: 3 years agoanj_p
3 years agolast modified: 3 years agoGcubed
3 years agoklhansen4
3 years agojulieste
3 years agoklhansen4
3 years ago
Related Stories

DECORATING GUIDESHow to Use Color With an Open Floor Plan
Large, open spaces can be tricky when it comes to painting walls and trim and adding accessories. These strategies can help
Full Story
DECORATING GUIDESHow to Create Quiet in Your Open Floor Plan
When the noise level rises, these architectural details and design tricks will help soften the racket
Full Story
DECORATING GUIDESHow to Combine Area Rugs in an Open Floor Plan
Carpets can artfully define spaces and distinguish functions in a wide-open room — if you know how to avoid the dreaded clash
Full Story
ARCHITECTURE5 Questions to Ask Before Committing to an Open Floor Plan
Wide-open spaces are wonderful, but there are important functional issues to consider before taking down the walls
Full Story
REMODELING GUIDES10 Things to Consider When Creating an Open Floor Plan
A pro offers advice for designing a space that will be comfortable and functional
Full Story
HOUZZ TV LIVETour a Designer’s Glam Home With an Open Floor Plan
In this video, designer Kirby Foster Hurd discusses the colors and materials she selected for her Oklahoma City home
Full Story
BEFORE AND AFTERSKitchen of the Week: Saving What Works in a Wide-Open Floor Plan
A superstar room shows what a difference a few key changes can make
Full Story
HOUZZ TVAn Open Floor Plan Updates a Midcentury Home
Tension rods take the place of a load-bearing wall, allowing this Cincinnati family to open up their living areas
Full Story
DECORATING GUIDES15 Ways to Create Separation in an Open Floor Plan
Use these pro tips to minimize noise, delineate space and establish personal boundaries in an open layout
Full Story
ARCHITECTUREDesign Workshop: How to Separate Space in an Open Floor Plan
Rooms within a room, partial walls, fabric dividers and open shelves create privacy and intimacy while keeping the connection
Full Story


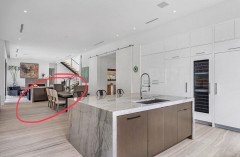
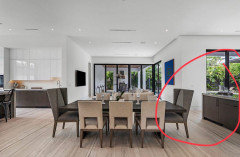
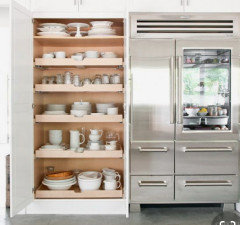
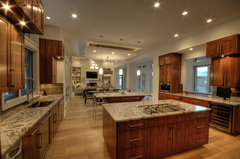
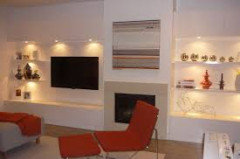
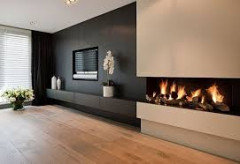

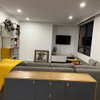


User