How to arrange living room furniture in open living room?
Belsem Sneed
3 years ago
Featured Answer
Sort by:Oldest
Comments (26)
Belsem Sneed
3 years agofreedomplace1
3 years agolast modified: 3 years agoRelated Discussions
Arranging the furniture in a rectangular open plan living room
Comments (209)So hard to please everyone. My husband asked me not to put the wooden table in the garage because there is no place to put it upstairs. He says the wooden table is an expensive one. why throw it in the garage. I bought a glass table for the lounge. what am I going to do now! He tells me to make two living parts and use both of the coffee tables :)) Goodness me ! :) Now I have two coffee tables. What am I going to do now ?...See MoreHow would you arrange furniture in this remodeled living room?
Comments (2)The room dimensions are 25' X 16', with the wall that has the fireplace being the longest. We are thinking small seating area near fireplace with accent chairs and a sectional couch and entertainment center for tv on wall next to the fireplace....See MoreArranging furniture in an open living room?
Comments (2)I’m so bad at “drawing” on a plan. But, can you place your two small sofas like this and still have a place for TV. Maybe on wall beside arch or wall by window?...See MoreHow on earth do I arrange furniture in this living room??
Comments (1)So here’s what I came up with. Two things to take note of: 1. I painted three walls with a darker color. Visually, this will trick your eye to think the walls are connected so to speak and become one wall. 2. The wall of drapes. If you can do this, it hides that little section of wall between the windows and makes that seem like it’s one big wall. You will want to put tv on an articulating arm so you can pull it out and angle it toward the sectional....See MoreBelsem Sneed
3 years agofreedomplace1
3 years agoBelsem Sneed
3 years agofreedomplace1
3 years agolast modified: 3 years agoBelsem Sneed
3 years agofreedomplace1
3 years agolast modified: 3 years agoBelsem Sneed
3 years agojanzian
3 years agoshellydeebutler
3 years agohollywaterfall
3 years agoKristina
3 years agomarie13100
3 years agoLynn G
3 years agoBelsem Sneed
3 years agoBelsem Sneed
3 years agomarie13100
3 years agoBelsem Sneed
3 years agoScott Satterfield
3 years agoBelsem Sneed
3 years agoMargie Kieper
3 years agoKristina
3 years agoBelsem Sneed
3 years ago
Related Stories

ROOM OF THE DAYRoom of the Day: Right-Scaled Furniture Opens Up a Tight Living Room
Smaller, more proportionally fitting furniture, a cooler paint color and better window treatments help bring life to a limiting layout
Full Story
ROOM OF THE DAYRoom of the Day: A Living Room Stretches Out and Opens Up
Expanding into the apartment next door gives a family of 5 more room in their New York City home
Full Story
LIVING ROOMSLay Out Your Living Room: Floor Plan Ideas for Rooms Small to Large
Take the guesswork — and backbreaking experimenting — out of furniture arranging with these living room layout concepts
Full Story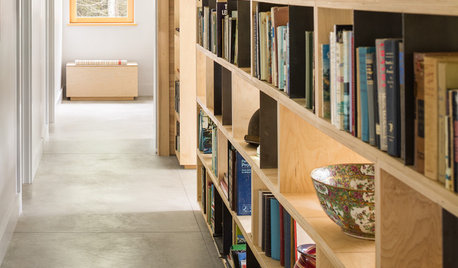
LIVING ROOMSRoom of the Day: Custom Storage Supports a Minimalist Living Room
Smart storage and furniture arrangement keep this space uncluttered while packing in all the function the family needs
Full Story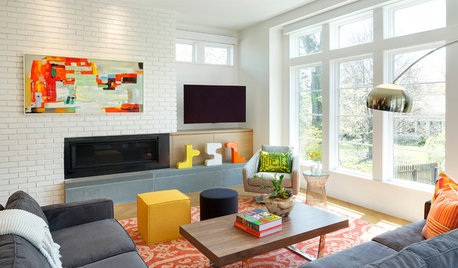
ROOM OF THE DAYRoom of the Day: Midcentury Modern Style for a Bright New Living Room
An open floor plan and clean-lined furniture create an upbeat vibe
Full Story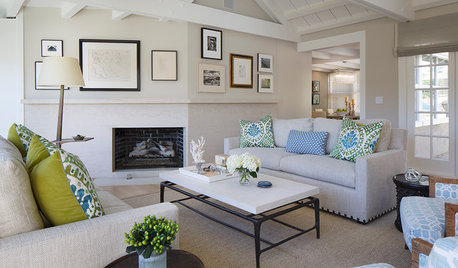
DECORATING GUIDESRoom of the Day: A Living Room Designed for Conversation
A calm color scheme and an open seating area create a welcoming space made for daily living and entertaining
Full Story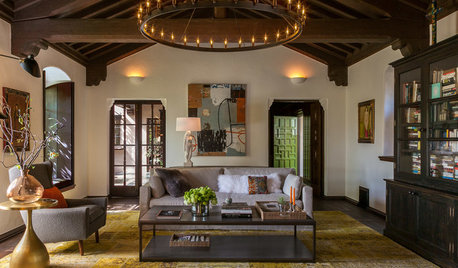
ROOM OF THE DAYRoom of the Day: Berkeley Living Room Builds on History and Style
Rich and dark woods, oversized furniture, layered lighting and intriguing artwork give this California room a comfortable sophistication
Full Story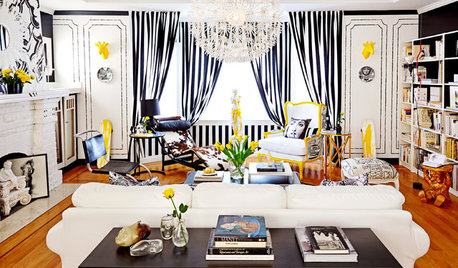
CONTEMPORARY HOMESRoom of the Day: Parisian Pop Lifts a San Francisco Living Room
Turning bedsheets into curtains and drawing on the furniture with a pen are a couple of the decorating tricks used in this living room
Full Story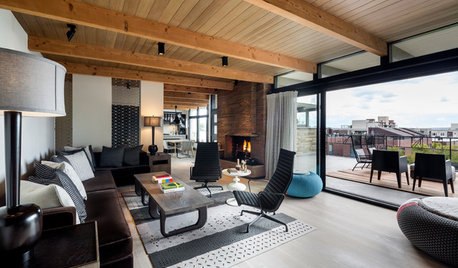
LIVING ROOMSRoom of the Day: Living Room Refresh Adds Style and Functionality
A Seattle midcentury modern space lightens up, opens up and gains zones for entertaining and reading
Full Story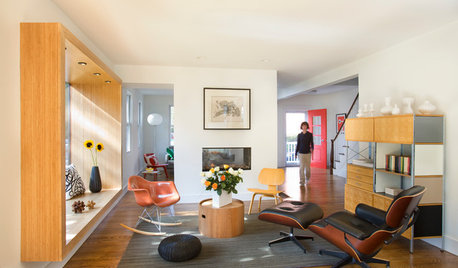
LIVING ROOMSRoom of the Day: Living Room Update for an 1800s New England House
Major renovation gives owners the open, contemporary feel they love
Full Story


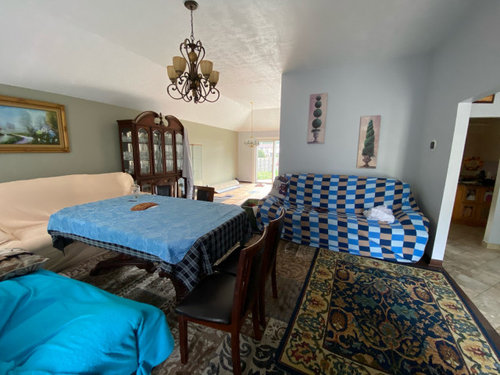
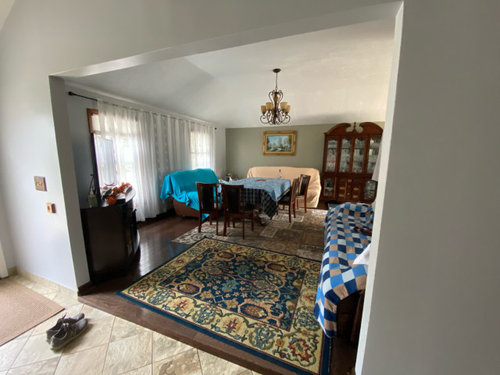
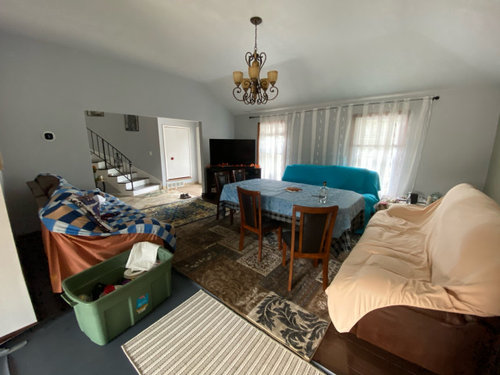
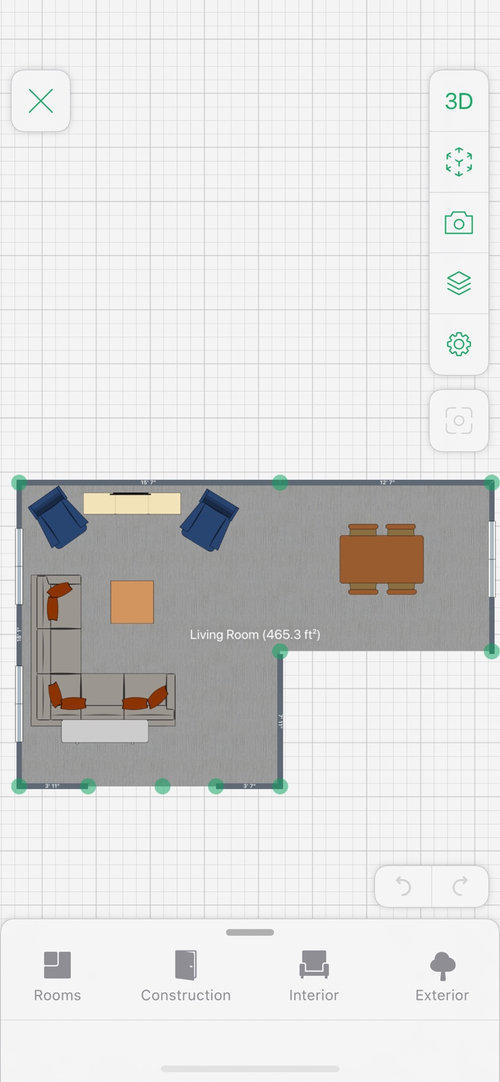
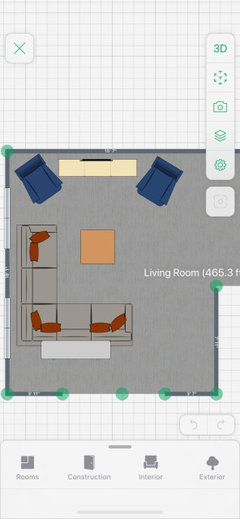
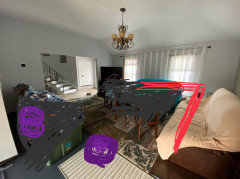
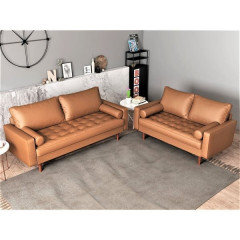
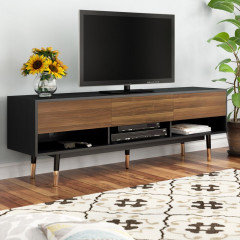
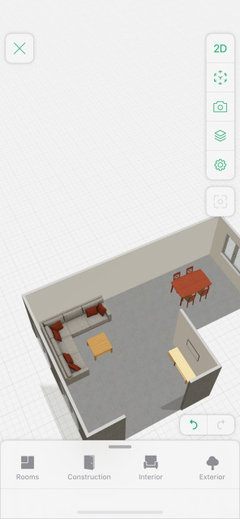
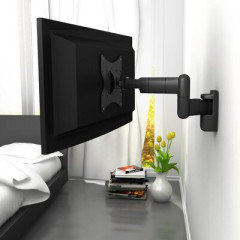
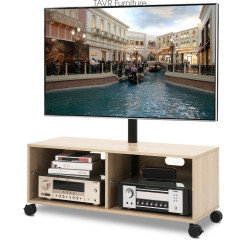
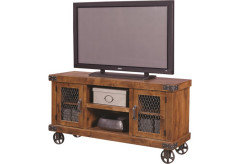
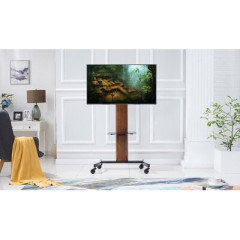
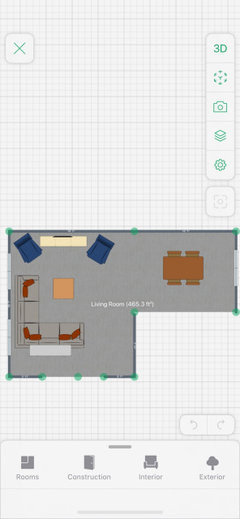
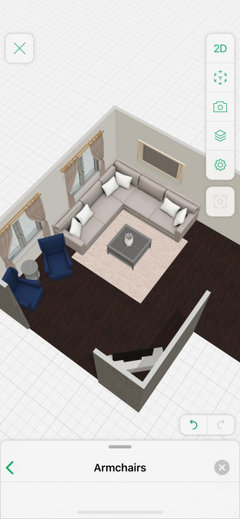
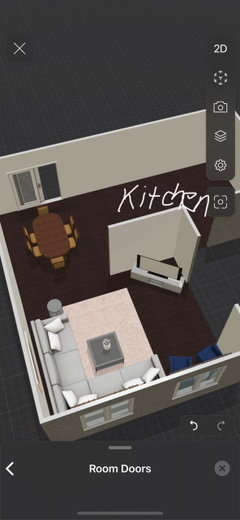

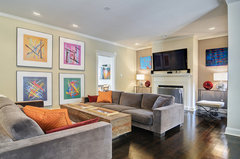
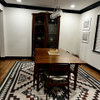

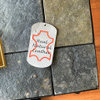
shellydeebutler