Kitchen Lighting Layout Scheme
Dave H
3 years ago
Related Stories

KITCHEN MAKEOVERSKitchen of the Week: New Layout and Lightness in 120 Square Feet
A designer helps a New York couple rethink their kitchen workflow and add more countertop surface and cabinet storage
Full Story
KITCHEN DESIGNKitchen of the Week: More Light, Better Layout for a Canadian Victorian
Stripped to the studs, this Toronto kitchen is now brighter and more functional, with a gorgeous wide-open view
Full Story
KITCHEN DESIGNKitchen Layouts: Ideas for U-Shaped Kitchens
U-shaped kitchens are great for cooks and guests. Is this one for you?
Full Story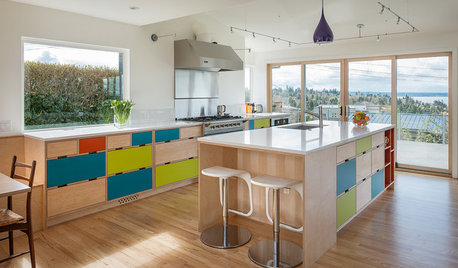
COLORFUL KITCHENSMidcentury Kitchen Seen in a New Light
A once-dark Seattle space brightens up with colorful cabinets, lighter materials, bigger views and an expanded layout
Full Story
KITCHEN DESIGNA Two-Tone Cabinet Scheme Gives Your Kitchen the Best of Both Worlds
Waffling between paint and stain or dark and light? Here’s how to mix and match colors and materials
Full Story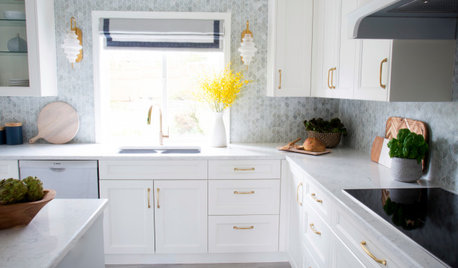
KITCHEN MAKEOVERSKitchen of the Week: From Dark to Light in Vancouver
The U-shaped layout worked well for cooking, but dark finishes were bringing the British Columbia homeowners down
Full Story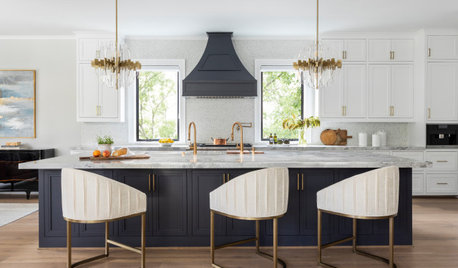
PENDANT LIGHTINGChoose the Right Pendant Lights for Your Kitchen Island
Get your island lighting scheme on track with tips on function, style, height and more
Full Story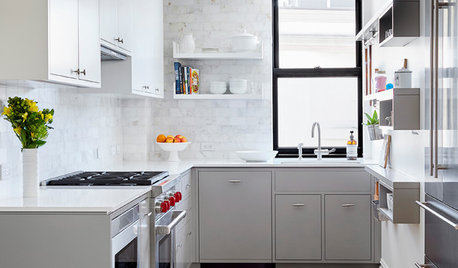
SMALL KITCHENSThe 100-Square-Foot Kitchen: A Dark Space Sees the Light
A new layout and open shelves bring a feeling of spaciousness to a compact New York City apartment kitchen
Full Story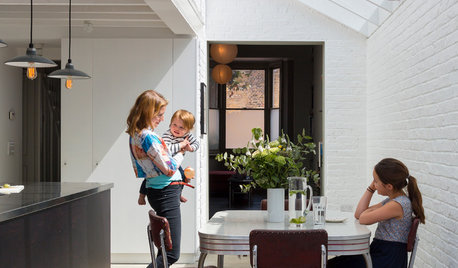
ADDITIONSRoom of the Day: A Light-Filled Loft-Style Kitchen Addition
A period London property embraces industrial style and exposed materials with an open-plan layout
Full Story
SMALL KITCHENSSmaller Appliances and a New Layout Open Up an 80-Square-Foot Kitchen
Scandinavian style also helps keep things light, bright and airy in this compact space in New York City
Full Story



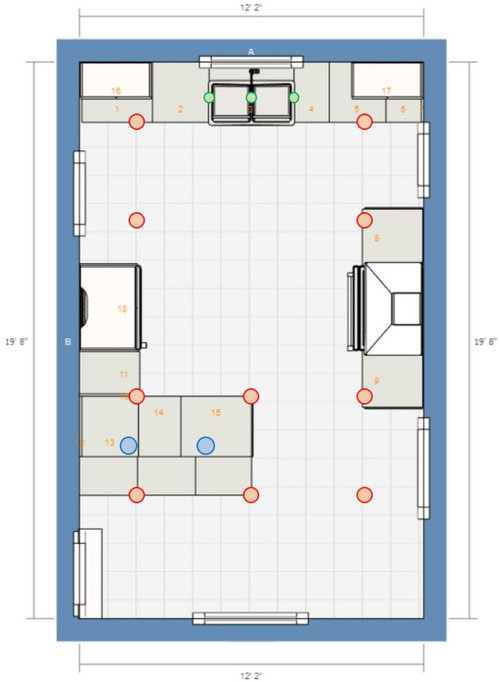
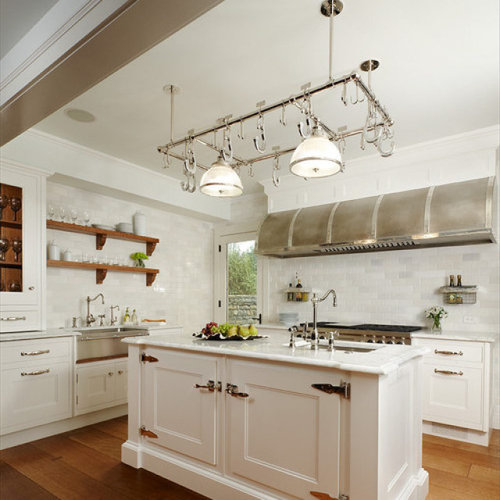


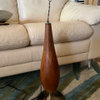
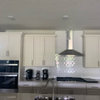
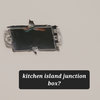
Patricia Colwell Consulting
acm
Related Discussions
Kitchen lighting plan - need help with recessed lighting layout
Q
Please review kitchen lighting layout (X Post with Lighting)
Q
Choosing Color Scheme and Layout for Small Living Room
Q
Color scheme & lighting for galley kitchen with black countertop
Q
Dave HOriginal Author
Dave HOriginal Author