Do you gaze into one another’s eyes?
KQ
3 years ago
Featured Answer
Sort by:Oldest
Comments (24)
Beth H. :
3 years agoRelated Discussions
Do you have a Gazing Ball?
Comments (6)Here is my two cents.. I have three..I have had one for quite a few years now. Occasionly I have to replace one because it falls over..but not too often. I think the stand matters. I had one stand that was solid, there was no where to stake it. It was prolly the one responsible for most broken balls. I personally like the simple black iron ones. I use tent stakes to anchor it to the ground by clipping it over the iron near the ground and driving it in. It seems to work well. I do not use two sided tape on the balls as they recommend because when I bring them in for winter, thats a pain or a bad storm. I use velcro tape instead. Mine are all blues. I love them and love how they reflect the flowers in them. When I was young, my great grandma always had one and I thought they were mysterious :)...See MoreDo you use a sheller or hand shell black-eye peas?
Comments (7)There are a couple of people on the bean and legume forum who have successfully used a shelling machine. Also, some who shell by hand. Ask there and you probably will get some help. I shell by hand, but I don't have a large quantity and have no special method. Jim...See MoreEye of round roast - how do you cook yours?
Comments (9)It's very lean, and thus easy to dry out when cooking. I like to use it for making jerky. If you’re trying to go low-carb, you need some snacks that are low-carb, tasty and satisfying. Beef jerky meets those criteria, but buying $4 bags of jerky will bankrupt you. If you have a dehydrator, you can make large quantities of jerky far more economically than buying it. If you don’t have a dehydrator, you can get cooling racks that fit a half-sheet pan, or vertical racks on which you hang the seasoned raw beef strips, which you then place in the oven at its lowest setting for several hours. (You’re drying this, not cooking it.) --Here's a basic recipe for beef jerky that I worked up and find to be quite tasty: Guinness Beef Jerky Marinade (This amount of marinade is sufficient for about 5 to 6 pounds of beef, which I find fill my Nesco dehydrator's eight trays fairly full) 5 to 6 lbs lean beef, sliced thinly--see Note 1 2 bottles (12-14 oz each) Guinness Stout 2 tablespoons kosher salt OR 3 to 4 tablespoons soy sauce--"see Note 2 2 tablespoons garlic powder 2-4 tablespoons hot stuff --see Note 3 optional: liquid smoke, 1 to 2 tbsp In a large bowl pour stout and add salt, whisking to dissolve salt and decarbonate the stout. Add the garlic powder and hot stuff and mix well. Put the beef strips in the marinade by handfuls, swirling around to make sure all surfaces have come in contact with the marinade. Place the beef in a nonreactive container (a stainless stockpot works fine), pour the remaining marinade over the beef, mix well and refrigerate for at least an hour (more is better--overnight is fine). If you have time, mix up the beef strips every so often in the marinade. Place the strips flat on the trays and dry to your desired amount of dryness. I prefer crisp to leathery, but do it however you want. Note 1: Before slicing the beef, trim all extra fat off the surface of the meat. I like to use round roast because it's very lean; whenever possible, slice the strips across the grain. Slicing it with the grain results in a stringy final product. Eye of round costs a little more, but is very lean and also is very easy to slice across the grain, and that yields a less stringy product. Don't use a fatty cut of meat because it won't dry as thoroughly and won't have the storage properties of a leaner cut. (The fat can turn rancid.) Note 2: I have found mushroom flavored soy sauce at an Asian market. It works great in this recipe. Note 3: For the hot stuff, cayenne works well; you have to judge for yourself how hot your particular cayenne pepper is. (Mass market cayenne from brands like McCormick is relatively mild; powdered chili peppers from a Mexican or Indian market will be much hotter.) If you’re unsure, go easy with the hot stuff. You can always sprinkle a little more hot stuff on the finished product if you wish. I have used chipotle powder with good results; 4 tablespoons in this recipe makes a quite hot product, and 2 tbsp makes a pleasantly zingy one. If you want something quite mild, use sweet Hungarian paprika which would make a product not at all hot but would still have a very good flavor. You can also use smoked Spanish paprika (‘pimenton’) which comes in three degrees of hotness (sweet, bittersweet & hot). If you use that, though, or chipotle powder, don’t use any additional smoke flavor. --Don't use a hot sauce that's vinegar based (like Tabasco or Sriracha)--the vinegar taste will be concentrated in the finished product. The finished product can be stored in plastic ziplock bags in the freezer, and can be moved to the fridge when you open one. I find that a quart ziplock bag holds one Nesco tray's worth of dried jerky. Note that this recipe does not contain any curing agents like nitrates or nitrites, so I can't vouch for what would happen if you left this jerky at room temperature for several days. Storing it this way, though, I've never had any of it go bad. That's partly because it tastes so good, a bag never lasts that long once I open one....See MoreDo you recognize these eyes?
Comments (27)It's not easy trying to figure out the best conditions for each hosta. It could be that ADG is in an area of the garden that has less sun, and therefore, the ground hasn't warmed up as much as other areas. I find that in my garden. Before the trees leaf out, some areas get quite a bit of sun and the hostas there start to emerge. Then there are areas shaded by hedges or fences and they come out later. But the pots I have stored away emerge first. It's great to see them, but then it's difficult to keep them protected from frost. Moving a hosta can set it back a little. Maybe wait and see how ADG does this year before moving?...See MoreKQ
3 years agormsaustin
3 years agoKQ
3 years agoBeth H. :
3 years agolast modified: 3 years agoUser
3 years agolast modified: 3 years agoKQ
3 years agoKQ
3 years agormsaustin
3 years agoKQ
3 years agopittsburrito
3 years agoKQ
3 years agoKQ
3 years agoKQ
3 years agoUser
3 years agolast modified: 3 years agopittsburrito
3 years agoDesign Interior South
3 years agolast modified: 3 years agoKQ
3 years agoDesign Interior South
3 years agolast modified: 3 years agomama goose_gw zn6OH
3 years agolast modified: 3 years agoLouise Smith
3 years agoILoveRed
3 years agolocaleater
3 years ago
Related Stories

KITCHEN DESIGN12 Great Kitchen Styles — Which One’s for You?
Sometimes you can be surprised by the kitchen style that really calls to you. The proof is in the pictures
Full Story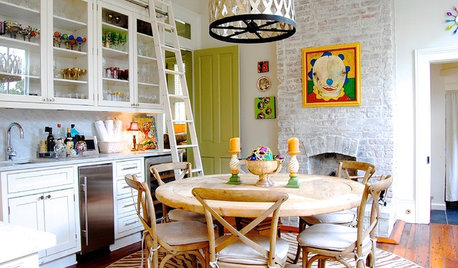
HOUZZ TOURSMy Houzz: Eye Candy Colors Fill an 1800s New Orleans Victorian
Take your fill of teal and pink patent leather, shots of chartreuse and vibrant artwork spanning the rainbow
Full Story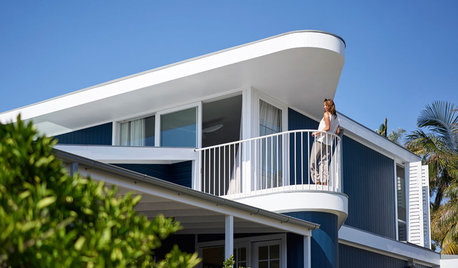
HOMES AROUND THE WORLDHouzz Tour: Bird’s-Eye Views for a Beach Bungalow on Stilts
A seaside cottage in Australia reaches for the sky with a nautical-themed addition
Full Story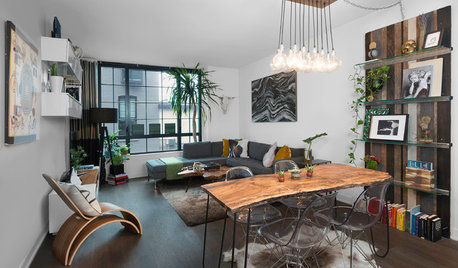
HOUZZ TOURSHouzz Tour: Stylist’s Eye for Detail Shows in His Brooklyn Condo
Creative thinking on a shoestring budget is on display in an apartment with a midcentury-meets-industrial aesthetic
Full Story
LANDSCAPE DESIGNStriking Garden Designs From a Bird’s-Eye View
Here are 8 ideas for planning a garden that looks lovely from above
Full Story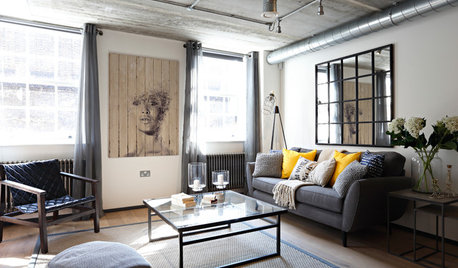
DECORATING GUIDES1980s Decor Trends That Are Worth Reviving (and One That Isn’t)
Florals, pastels, geometrics and two-toned toilets — which of these past looks are you happy to see again?
Full Story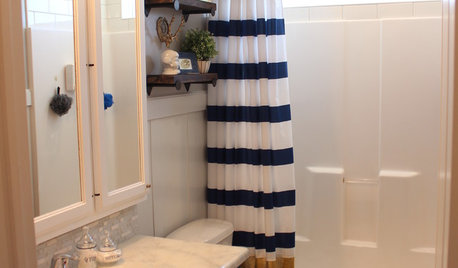
MOST POPULARShe’s Baaack! See a Savvy DIYer’s Dramatic $400 Bathroom Makeover
You’ve already seen her dramatic laundry room makeover. Now check out super budget remodeler Ronda Batchelor’s stunning bathroom update
Full Story
REGIONAL GARDEN GUIDESDelight in Summer’s Garden Glories — Here’s What to Do in June
Wherever you live in the United States, these guides can help you make the most of your summer garden
Full Story
FEATURESHow Tupperware’s Inventor Left a Legacy That’s Anything but Airtight
Earl S. Tupper — and his trailblazing marketing guru, Brownie Wise — forever changed food storage. His story is stranger than fiction
Full Story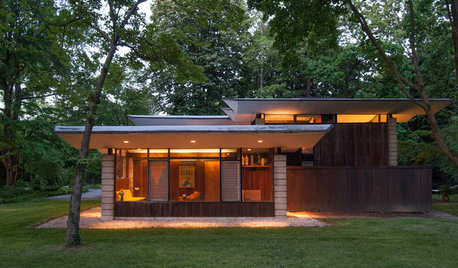
HOUZZ TOURSMy Houzz: A Paean to the 1950s and '60s in Pennsylvania
With vintage furniture, a sunken den and pristine original details, this home is a true homage to midcentury style
Full StorySponsored
Columbus Area's Luxury Design Build Firm | 17x Best of Houzz Winner!






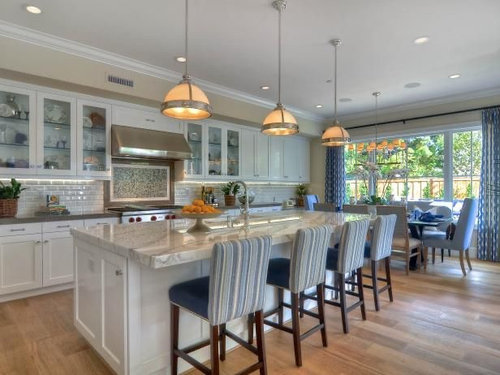

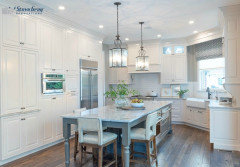
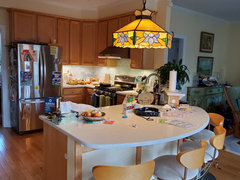

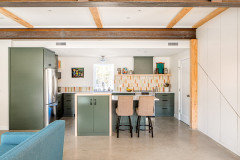

Lyndee Lee